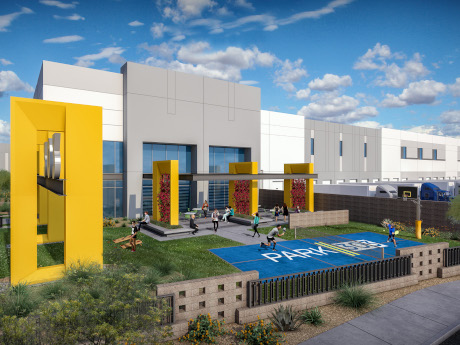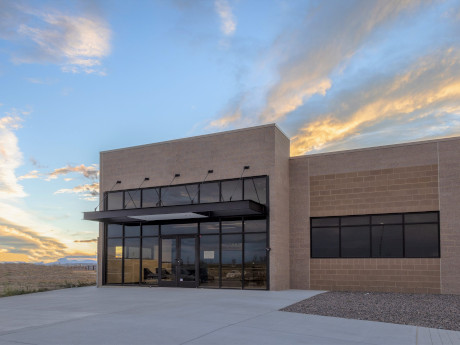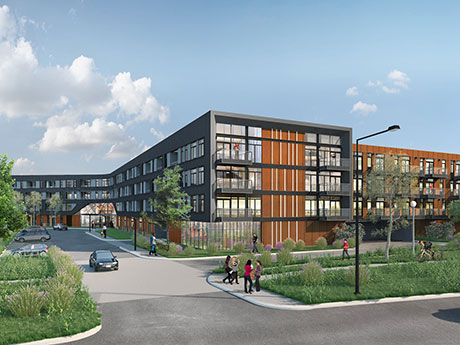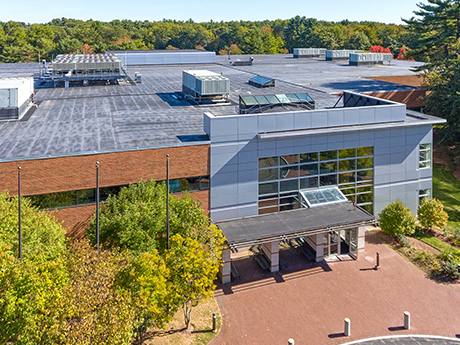VERSAILLES, OHIO — Hotel Versailles is set to open this May at 22 N. Center St. in Versailles, about 45 miles north of Dayton. The 30-room boutique hotel will feature Silas Creative Kitchen + Cocktails, a restaurant from Chef Aaron Allen, and the 1819 Room, which offers meeting and event space for up to 200 guests. Local firm Kimberly O. Design served as architect. Local Ohio companies and artisans made all the furnishings and artwork adorning the property. Renaissance Corp., a subsidiary of Midmark Corp., owns the hotel. The site was most recently home to the Inn at Versailles, which closed in 2019 after experiencing a substantial fire.
Development
HUTTO, TEXAS — Titan Development has broken ground on a 110,000-square-foot manufacturing facility for water purification and wastewater treatment firm Ovivo Inc. in the northern Austin suburb of Hutto. The facility will be located within Titan’s Innovation Business Park, which is in its second phase of development following the delivery of a five-building, 68-acre first phase. Construction is slated for a fourth-quarter completion. Titan is developing Innovation Business Park in partnership with Hutto’s economic development department.
Lincoln Property Breaks Ground on 2.5 MSF Park303 Phase II Industrial Project in Glendale, Arizona
by Amy Works
GLENDALE, ARIZ. — LPC Desert West, the Southwest arm of Dallas-based Lincoln Property Co., has broken ground on Phase II of Park303 in Glendale. Totaling nearly 2.5 million square feet, the second phase will feature three industrial buildings fronting Loop 303. Park303 Phase II includes Building A, totaling 629,835 square feet on 38 acres; Building B, totaling 483,300 square feet on 30 acres; and Building C, totaling 1.2 million square feet on 72 acres. Similar to Park303 Phase I, Buildings A and B are designed to quickly convert from two stand-alone buildings into one 1.2 million-square-foot facility, with 104,052 square feet of infill space, to meet the needs of a major single user. Phase II buildings will feature 40-foot clear heights, touchless technology throughout, 25-foot glass entries, 3,000 amps of power and seven-foot slabs over four inches of crushed rock a steel. Additionally, a shear bracing will allow for highly modern, automated racking and picking equipment. The buildings will include five-foot by 10-foot clerestory windows on all elevations. The second phase will also feature 430 dock doors, 778 trailer stalls and more than 1,556 parking stalls, as well as a basketball/pickleball court, barbecue station, shaded outdoor eating area and employee …
Ware Malcomb Completes Construction of 197,000 SF Basalite Plant in Fort Lupton, Colorado
by Amy Works
FORT LUPTON, COLO. — Ware Malcomb and Murray and Stafford, as general contractors, have completed the development of Basalite Plant, a manufacturing facility located at 1801 S. Rolle Ave. in Fort Lupton. Built to manufacture concrete masonry units and pavers, the 197,000-square-foot facility features 60-foot ceilings in certain areas to house equipment up to 50 feet tall. The project contains approximately 9,000 square feet of office space, including a lobby, conference rooms, breakrooms and an IT room. Related site works include a waste area, a crush storage area and outdoor product storage. Ware Malcomb’s Denver and Pleasanton, Calif., offices provided the civil engineering, architecture and interior design services for the project.
RICHWOOD, KY. — Atlanta-based Core5 Industrial Partners has broken ground on C5 75 Logistics Center South, an 886,480-square-foot project which will be located off Ky. 338 and Interstate 75 in Richwood. Core5 expects to deliver in the first half of 2023. Located near Cincinnati, C5 75 Logistics Center South will feature a 9,200-square-foot office pod, 40-foot clear heights and a cross-dock configuration. The development will also include 485 parking spaces and 235 trailer parking spaces, with the potential for an additional 618 parking spaces and 110 trailer parking spaces. The property will also be equipped with 83 dock doors and the ability to double that, as well as two drive-in doors, 8-inch conventional concrete floor slab and an ESFR fire suppression system. Mark Volkman and Brian Leonard of JLL will lead marketing efforts along with Lydia Chase of Core5’s Midwest Region. Christian Greenwell and Ben Chrin will lead the construction execution for Core5 internally.
ATLANTA — Origin Investments and Kaplan Residential have acquired a 40-acre parcel in Atlanta, for $31.5 million. The property was purchased through Origin Investments’ $300 million Qualified Opportunity Zone Fund II. Pierce Owings and Matt Hawkins of Cushman & Wakefield represented the undisclosed seller for the land. The joint venture plans to develop a master-planned, mixed-use project that will be the largest mixed-use project along the Atlanta BeltLine’s Southside Trail. Located within Chosewood Park at 500 Sawtell Ave. SE, the project’s first phase will feature approximately 700 build-to-rent townhomes and multifamily units. Once completed, the project will have more than 2,000 multifamily residences, activated park space and up to 150,000 square feet of commercial space. Plans also include a variety of local restaurants with outdoor seating, coffee shops, a wellness center, dedicated areas for food trucks, pet amenities, coworking centers, office areas and entertainment space. The property will also have a resident-only club experience called Club Sawtell that will include fitness, wellness, coworking and lifestyle amenities. Experiential retail consultants at Revel will spearhead the concept origination of the commercial and adaptive reuse component. Additionally, HGOR and The Beck Group will lead the architecture and construction for Club Sawtell. Lancaster Associates …
CLAYTON, MO. — Green Street Real Estate Ventures LLC and Midas Enterprises have unveiled plans to build a $100 million condominium and hotel development at the corner of Forsyth Boulevard and North Central Avenue in Clayton, a western suburb of St. Louis. Located just east of the St. Louis County Police Department building, the 25-story project will include 73 condo units and 180 hotel rooms. Among the amenities will be a rooftop terrace and bar, 300-person private event space, street-level restaurant, street-level retail space and a five-story parking structure. HDA, a Green Street company, will serve as architect. The development team expects to break ground this fall with a 24-month construction schedule to follow.
ST. PAUL, MINN. — Stoneleigh Cos. has completed development of Waterford Bay, a 243-unit apartment community located at 380 Randolph Ave. in St. Paul. BKV Group designed the four-story project. Amenities include an outdoor pool and deck, fitness center and yoga studio, resident lounge, business center, rooftop clubroom, dog wash station, bicycle and kayak storage and indoor parking garage. The development sits along the Mississippi National River and Recreation Area. BKV Group worked closely with representatives from Friends of the Mississippi River and the National Park Service during the entitlement process to ensure the project would support the ecological health of the waterway. The community is one of the first opportunity zone projects in St. Paul, according to the developer. Monthly rents start at $1,301 for studios, and residents can now earn up to two months of free rent.
BOXBOROUGH, MASS. — Engineering and construction management firm DPS Group has completed a $150 million, build-to-suit life sciences project for viral vector gene therapy firm Vibalogics in Boxborough, about 35 miles west of Boston. The project consists of about 118,000 square feet of lab, office and manufacturing space. Lincoln Property Co. developed and owns the property.
TAUNTON, MASS. — Locally based project management firm Polar Design Build Inc. will undertake an 83,109-square-foot industrial expansion project in Taunton, located south of Boston, for Callico Distributors, a provider of paper, plastic and other janitorial supplies. The project involves expanding the tenant’s existing space at 90 Prince Henry Drive, which features a clear height of 32 feet, to total roughly 200,000 square feet. The project will also include the construction of a new detention basin. Completion is slated for December.









