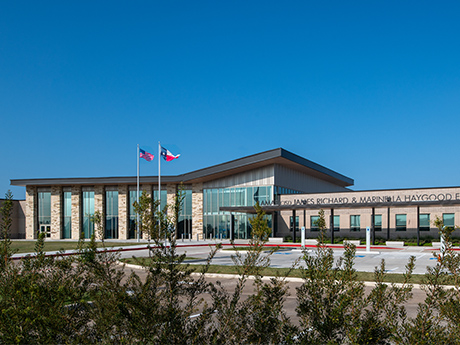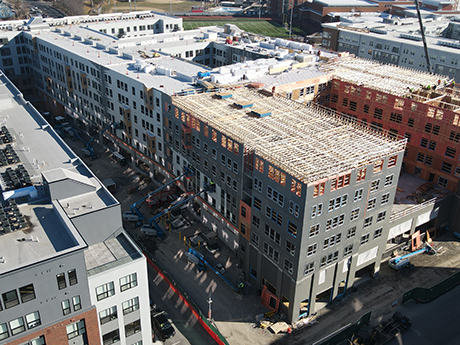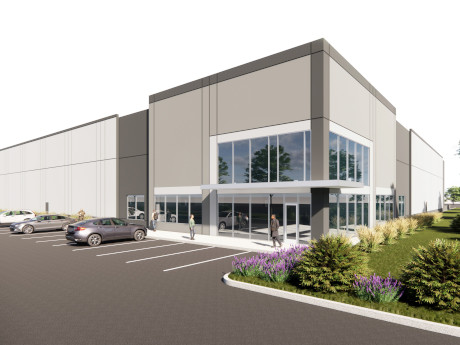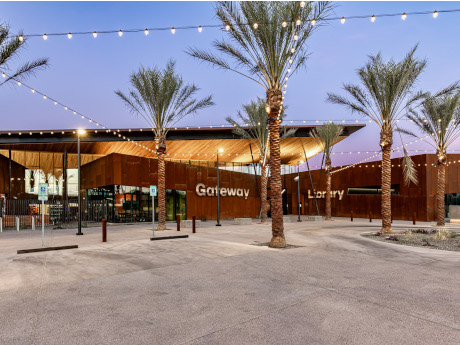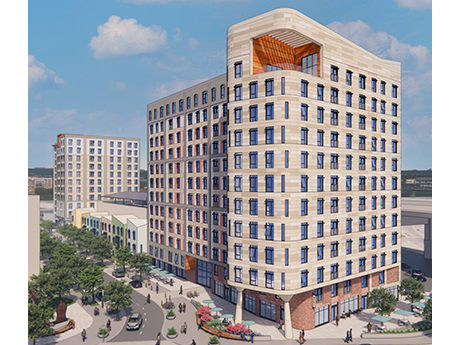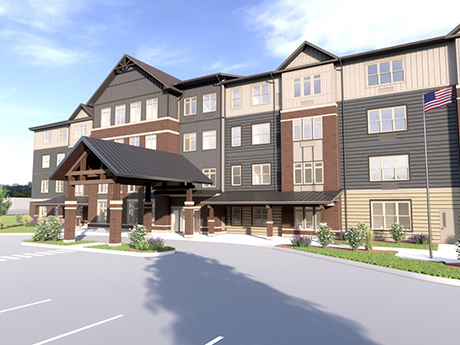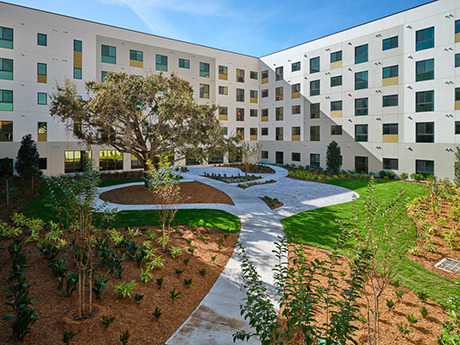FORT BEND COUNTY, TEXAS — General contractor Drymalla Construction Co. has completed a 111,000-square-foot academic project in Fort Bend County. Designed by Pfluger Architects, Haygood Elementary School is part of the Lamar Consolidated Independent School District and can support about 850 students. Funded by proceeds from a $1.5 billion bond that was approved in 2022, the school is located within the Cross Creek West master-planned development and features 46 classrooms and a library.
Development
EVERETT, MASS. — South Carolina-based developer Greystar has topped out a 416-unit multifamily project in the eastern Boston suburb of Everett. The project represents the second phase of a larger development at 1690 Revere Beach Parkway, the first phase of which totals 325 units and is known as Jade. Phase II is known as Juniper and will offer amenities such as courtyards, a fitness center and a lounge with a golf simulator. CUBE3 Architects designed both properties, which between them will include 850 parking spaces and 10,500 square feet of retail space. Juniper is expected to be complete before the end of the year. Construction of Juniper began in summer 2024.
Lincoln Property Co. Receives $77.1M in Financing for Commerce Yards Industrial Project in Colorado
by Amy Works
COMMERCE CITY, COLO. — Lincoln Property Co. has received $77.1 million in total project financing for Commerce Yards, a Class A industrial development located at 9401 Heinz Way in Commerce City. JLL secured the financing package, which included a joint venture from a confidential partner and a construction loan from First Horizon Bank. JLL’s Peter Merrion, Rob Key and Will Mogk led the equity placement process. Leon McBroom and Jim Curtin of JLL executed the debt placement for the borrower. Spanning 46 acres, the low-coverage warehouse project will offer 466,00 square feet of industrial space spread across three buildings ranging from 113,000 square feet to 200,000 square feet, with 14 acres of dedicated secured yard space for outdoor storage. The project’s zoning allows 50 percent of the site for outdoor storage. Each building will offer 28- to 32-foot clear heights with rear-load configurations, generous loading positions and 4,000 amps of power. Additionally, the property is rail-serviceable and located within an Enterprise Zone, offering tax benefits to tenants. Construction is slated to begin in April, with completion expected by May 2027.
TOPEKA, KAN. — The J.M. Smucker Co. and its subsidiary Big Heart Pet Brands Inc. are making a $20.5 million investment in Topeka through an expansion of its manufacturing facility. The project includes a capital investment of $17.8 million in real property and $2.7 million in equipment. To accelerate the growth, the Joint Economic Development Organization board of Topeka and Shawnee County has approved economic development incentives totaling $383,000. Reser’s Fine Foods also recently announced a $34 million expansion in Topeka.
MESA, ARIZ. — Willmeng Construction, as general contractor, has completed Mesa Gateway Library, the first public library to be built in Mesa in 30 years. Located at 5036 S. Eastmark Parkway, the 28,272-square-foot library features a THINKspot makerspace, three video conferencing rooms, a digital art display wall and a dedicated sensory room for the Certified Autism Center, which uses trauma-informed design to select lighting and materials for neurodiverse populations. White Baux Studio designed the interior space. Designed by Richärd Kennedy Architects, the facility features an open market concept unified by a folded roof and a ceiling finished with wood planks.
BUFFALO, N.Y. — A partnership between Chicago-based developer The Habitat Co., New York City-based investment and advisory firm Duvernay + Brooks and an affiliate of the Buffalo Municipal Housing Authority will undertake a 254-unit affordable housing redevelopment. Known as Marine Drive Apartments, the project represents Phase I of a larger, $600 million redevelopment of Buffalo’s historic waterfront district. The project will replace a seven-building, 616-unit complex that was built in the 1950s with 700 new units of affordable housing. Information on rent restrictions and floor plans was not disclosed. The redevelopment will also feature 5,000 square feet of retail and commercial space, a new community center, landscaped green spaces and a public plaza.
WINFIELD, ILL. — Brennan Investment Group has signed a long-term lease with Tovala for a new 140,340-square-foot food processing facility in Winfield. Construction on the build-to-suit project is scheduled to commence in March. Completion is slated for the second quarter of 2027. The project represents Brennan’s fourth build-to-suit development in the food service sector. Founded in 2015, Tovala is a meal delivery service. Tod Greenwood, Jack Brennan and Larry DiVito represented Brennan on an internal basis. Jonathan Kohn of Colliers represented Tovala.
HOLLAND, OHIO — Evergreen Real Estate Group has broken ground on Green Oaks of Holland, a four-story, 120-unit affordable assisted living community in Holland near Toledo. Site work is underway, with completion and opening anticipated in March 2027. Located at 6650 N. Mall Drive, Green Oaks of Holland will feature 67 studio and 53 one-bedroom apartments. Assisted living provider Gardant Management Solutions will manage the property, which will be licensed as a residential care facility by the Ohio Department of Health (ODH) and approved as a Medicaid-assisted living service provider through the Ohio Department of Aging (ODA). The project is one of the first purpose-built affordable assisted living developments to break ground in Ohio, according to Evergreen, and is being completed in partnership with Ohio Housing Finance Agency (OHFA), Ohio Department of Medicaid, ODA and ODH. Each unit will offer a kitchenette with a sink, refrigerator and microwave, with the flexibility to be upgraded to a full kitchen if needed. Units will also include a full private bathroom with a shower and grab bars, living and/or bedroom space, individual heating and air conditioning and an emergency alert system. Amenities will include a large dining room with a commercial kitchen providing …
TAMPA, FLA. — Related Urban Development Group and the Tampa Housing Authority will host a ribbon cutting ceremony on Thursday, Feb. 19, for Canopy at West River, a new 384-unit affordable housing community in Tampa. Delivered in two phases, the community spans four towers and offers a mix of one-, two-, three- and four-bedroom floorplans. Amenities at the complex include a community room with a kitchenette; game room with a TV; business center with computer/internet access; fully equipped fitness centers; smart home technology; electric vehicle (EV) charging stations; and a future NFL Alumni Obstacle Course that “reinforces the development’s focus on active living.” Situated within the larger West River mixed-use development, The Canopy at West River apartments are reserved for residents earning between 22 percent and 80 percent of the area median income (AMI), with long-term affordability supported through a combination of Project-Based Vouchers (PBV), Rental Assistance Demonstration (RAD) programs, National Housing Trust Fund (NHTF) financing and Low-Income Housing Tax Credits (LIHTC).
ZEPHYRHILLS, FLA. — Franklin Street has brokered the $6.4 million sale of Oakview Plaza, a 47,000-square-foot retail center located in Zephyrhills, roughly 30 miles northeast of Tampa. Justin Walker, Justin Sturdivant and Dylan Morse of Franklin Street represented the seller, South Florida-based Merrimac Ventures, in the transaction. New York-based New Hyde Park Fruit Corp. was the buyer. Originally built in 1990, the center will undergo façade improvements, parking lot enhancements and lighting updates. The property’s Winn-Dixie store is also being redeveloped into an Aldi that will act as co-anchor to Archwell Health, a senior-focused primary care provider. Both stores will operate on new 10-year leases upon opening.


