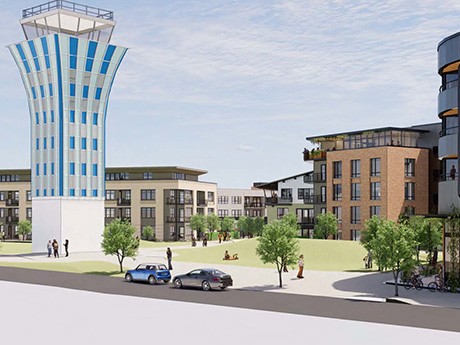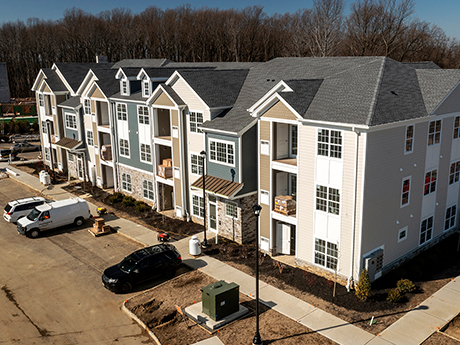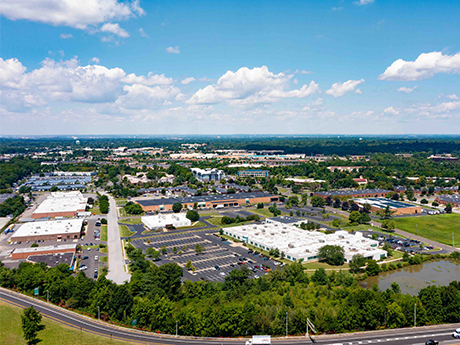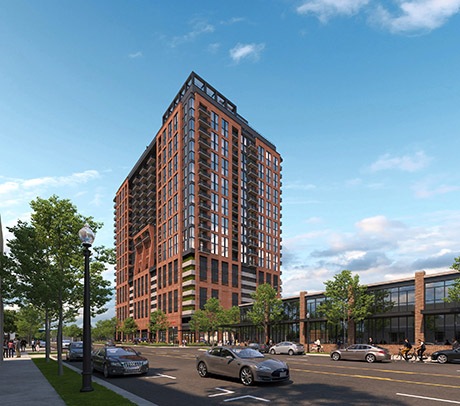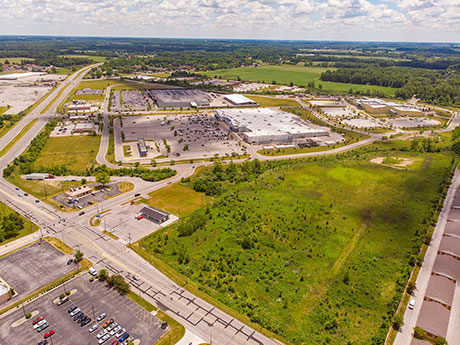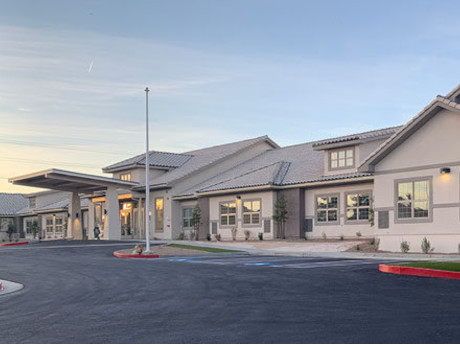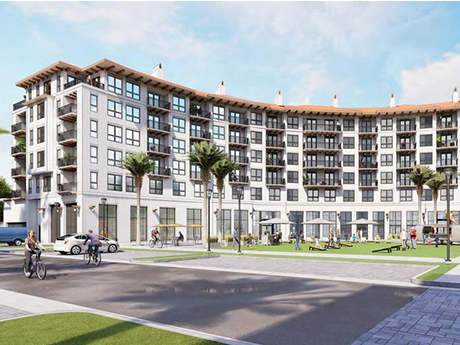AUSTIN, TEXAS — Minneapolis-based developer Ryan Cos. has broken ground on a 345-unit apartment community located in Austin’s Mueller District. The project will consist of two three- and five-story buildings with 2,500 square feet of retail space on the ground floor. Units will feature one-, two- and three-bedroom floor plans, with 15 percent (about 50) of residences reserved for renters earning up to 60 percent of Austin’s area median income. Specific amenities were not disclosed, but the developer stated that the project will offer outdoor gathering spaces, coworking spaces, a rooftop deck and pet care facilities. Completion is slated for late 2023.
Development
BORDENTOWN, N.J. — New Jersey-based developer Larken Associates is nearing completion of The Reserve at Crosswicks, a 272-unit apartment community in Bordentown, about 35 miles northeast of Philadelphia. The property offers one- and two-bedroom units with stainless steel appliances, quartz countertops and individual washers and dryers. Amenities include a pool, spa, fitness center, playground, game room, package lockers and a dog park. Reserve at Crosswicks is 75 percent preleased and slated to open this summer.
MOUNT LAUREL, N.J. — San Francisco-based industrial giant Prologis will develop a 184,500-square-foot logistics center in Mount Laurel, located outside of Philadelphia in Bergen County. Elli Klapper, Jeremy Wernick, Mark Silverman, Charles Berger, Kevin Dudley and Brian Fiumara of CBRE represented Prologis in its acquisition of the 16.8-acre site, which currently houses a 114,676-square-foot office building. Veritas Real Estate sold the land for an undisclosed price. A construction timeline was not disclosed.
CHARLOTTE, N.C. — Charleston-based Greystar, in partnership with Charlotte-based White Point (WP), have broken ground on Ascent South End, a 24-story multifamily building in Charlotte. The project will have 324 apartments and approximately 15,000 square feet of ground-floor retail space. Ascent South End is slated to open in early 2024. The property will offer floor plans ranging from micro units/studios to three-bedrooms. Unit features will include custom closets, appliance and fixture packages and modern kitchens. The building will also feature more than 20,000 square feet of amenity space. Additionally, the development will focus on minimizing onsite waste and maximizing indoor environmental quality using smart thermostats, lighting control strategies and safer materials. The property will also include EV charging stations. The building will be next door to WP’s planned office tower and adjacent to Dilworth Artisan Station, a three-story adaptive reuse property owned by WP.
CLEVELAND — The Kroger Co. (NYSE: KR) has unveiled plans to open a new customer fulfillment center in the Cleveland area for grocery delivery services. Technology company Ocado Group will operate the facility, which will span 270,000 square feet. The facility will utilize robotics for automated production, but it also expected to create up to 400 new jobs in the area. Completion of the project is slated for 24 months after construction begins. The warehouse, which will service Northeast Ohio and Pennsylvania, marks the second customer fulfillment center in the state of Ohio for Kroger and Ocado. A specific location for the project was not released.
FORT WAYNE, IND. — Caliber Collision and Starbucks have signed leases to open at Southtown Centre in Fort Wayne. Caliber Collision will open a store at 7851 Southtown Crossing, marking its second location in Fort Wayne. Starbucks will lease a 2,225-square-foot building set to be constructed later this year at 7800 S. Anthony Blvd. Barry Sturges, Neal Bowman and Phil Hagee of Sturges Property Group represented Caliber Collision. Sturges worked with the Fort Wayne Redevelopment Commission and the developer, The Elia Group, on the Starbucks deal.
LAS VEGAS — SR Construction has completed work on Silverado Red Rock, a memory care community in Las Vegas. This single-story, 36,381-square-foot property features 60 resident rooms and 72 resident beds. The community will welcome its first residents on March 14. This is the second community that SR has built for Silverado.
Welltower Acquires 33-Property Seniors Housing Portfolio for $548M, Plans Two Developments in Silicon Valley
by Jeff Shaw
TOLEDO, OHIO — Welltower Inc. (NYSE: WELL), a Toledo-based healthcare REIT, has agreed to acquire 33 seniors housing communities totaling 2,787 units in Michigan, Ohio and Tennessee. The purchase price is $548 million. The communities will be acquired as three separate portfolios from undisclosed sellers. The communities were available for purchase because the lease-up process was heavily damaged by the onset of the COVID-19 pandemic. With occupancy at only 63 percent, Welltower expects the communities will greatly improve their performance in 2023 and beyond. Welltower will install Michigan-based senior living operator StoryPoint to manage the communities under a RIDEA agreement. The acquisition is expected to be funded through the issuance of partnership units, assumed debt and cash on-hand. Simultaneously with the acquisition announcement, Welltower unveiled a development partnership with a joint venture between Related Cos. and Atria Senior Living to develop two seniors housing communities in Silicon Valley. One will be located in Santa Clara and the other in Cupertino. Welltower suggests these developments are just the first projects of many for the partnership. The Santa Clara development will consist of 191 units next to a fully entitled, 9.2 million-square-foot urban development that Related began building in 2015. The larger project, …
NEW YORK CITY — Rabina has received $540 million in construction financing for 520 Fifth Avenue, an approximately 1,000-foot-tall high-rise development in Manhattan. With site work already underway, the 450,000-square-foot mixed-use tower will be the second tallest building on Fifth Avenue after the Empire State Building. The construction timeline was not disclosed. The project will include residential components, boutique commercial office space, recreational facilities and ground-floor retail. The first three levels will consist of restaurants and then floors four through 28 will be office space. Floors 31 through 68 will feature residential units, according to New York Yimby. The news outlet also said the residential amenities will include a pool, spa, fitness center and sports court. Located on Fifth Avenue and 43rd Street in Manhattan’s Midtown neighborhood, the property is situated near notable buildings including the New York Public Library, Grand Central Station, Rockefeller Center and the Chrysler Building. Christopher Peck, Geoff Goldstein, Evan Pariser, Marko Kazanjian, Alex Staikos and Madison Warwick of JLL Capital Markets represented Rabina in arranging the financing. Bank OZK will provide a $410 million senior mortgage loan while Carlyle’s global credit business will provide $130 million in mezzanine financing. The loan terms were not disclosed. …
INDIAN LAND, S.C. — CrossRidge Development has completed CrossRidge One, a 120,000-square-foot, Class A office building in Indian Land. CrossRidge One is located within CrossRidge Center, a 190-acre, mixed-use development situated about 23 miles south of Charlotte. Charley Leavitt of JLL is leading office leasing, while Margot Bizon and Lindsay Stafford of JLL are marketing the retail component. Architectural firm Perkins Eastman designed CrossRidge One, and Edifice Inc. served as the general contractor. The next phase of development for CrossRidge Center, which includes 55,000 square feet of retail space, is slated to begin construction in the fourth quarter. Phase I of CrossRidge Center’s retail expansion will deliver in the summer of 2023. The center encompasses six retail parcels available for ground lease, build-to-suit and multi-tenant buildings. CrossRidge Center’s first phase also includes a 120-room hotel. Phase II will deliver an additional 150,000 square feet of space over the course of three years.


