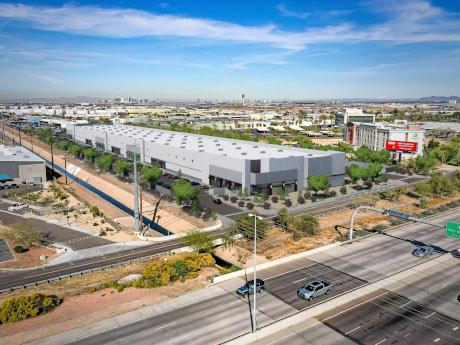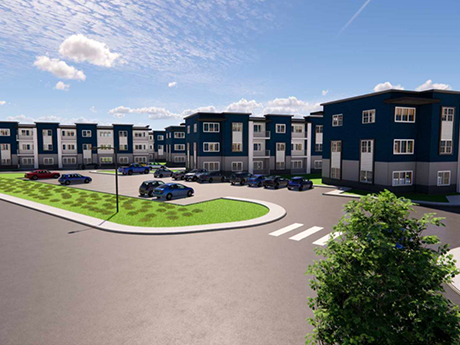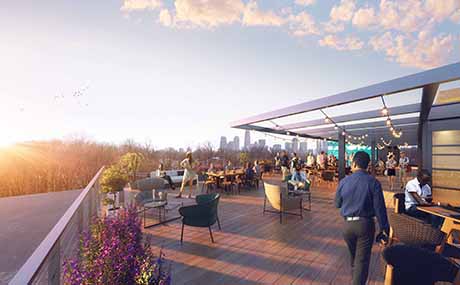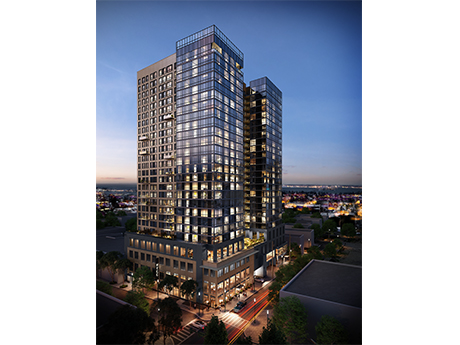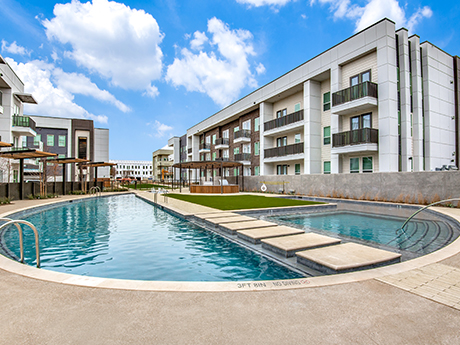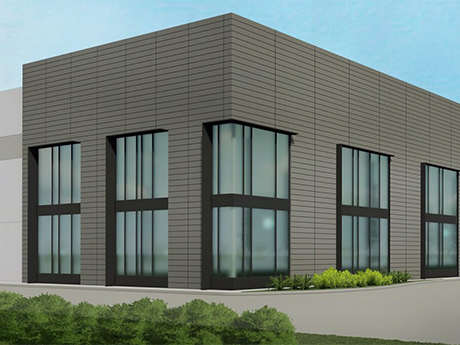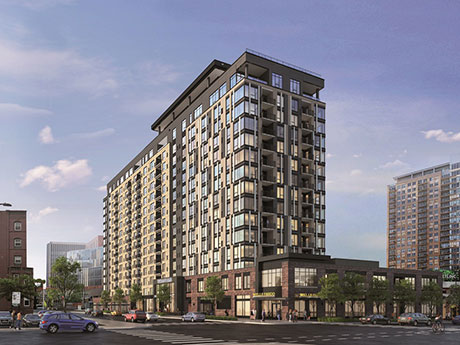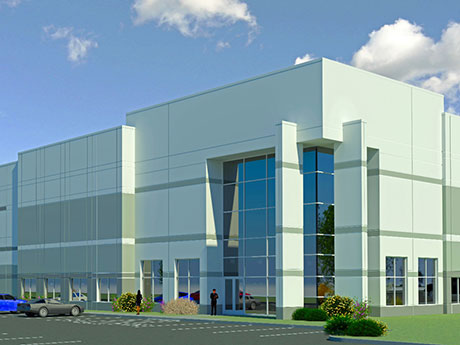PHOENIX — ViiaWest Group and Stevens-Leinweber Construction, as general contractor, have broken ground for the development of Airport 48 Industrial, a Class A industrial building situated on one of the last infill parcels in Central Phoenix. Located on nearly 10 acres at 3232 S. 48th St., Airport 48 will offer 146,526 square feet of industrial space. Delivery is slated for fourth-quarter 2022. McCall & Associates is serving as project architect and Kimley-Horn is civil engineer. Isy Sonabend and Drew Eisen of NAI Horizon are handling leasing for the property.
Development
DURANT, OKLA. — SG Blocks Inc. (NASDAQ: SGBX), a New York City-based developer of modular construction, has acquired 114 acres in Durant, located near the Texas-Oklahoma border, for the development of a $200 million industrial and multifamily project. Current plans call for 300 residential units in one-, two- and three-bedroom formats that range in size from 1,000 to 1,500 square feet, as well as 680,000 square feet of industrial space across eight 60,000-square-foot facilities. The Durant Industrial Authority sold the land. The groundbreaking is slated for the fourth quarter.
CHARLOTTE, N.C. — Atlanta-based Portman Holdings has broken ground on Savona Mill, an adaptive reuse of a 105-year-old textile mill in Charlotte’s West End that is being converted into a mixed-use community. The project’s first phase is expected to open next spring and will feature office and retail elements, as well as an outdoor amphitheater, green spaces, rooftop deck and a community-centric plaza. The outdoor amphitheater will host live music and public events for the community. At full buildout, Savona Mill will offer office tenants a rooftop deck with views of downtown Charlotte, fitness amenities and an outdoor promenade. The property will also include up to 650 residential units in an adjacent multifamily community, which is going to be developed by the affiliate of Portman Holdings Atlanta-based Portman Residential. Sitework is already underway on the residential component of the project, and vertical construction is expected to begin later this year. Institutional investors advised by J.P. Morgan Global Alternatives have signed on as equity partners in the reconstruction of Savona Mill, joining investment partner Argos and construction lender Synovus Bank. The project team for the office and retail components of Savona Mill also includes Durham-based Alliance Architecture as lead designer, Charlotte-based …
NEW ROCHELLE, N.Y. — BRP Cos., the urban development arm of Goldman Sachs Asset Management, has received $294 million in construction financing for a mixed-income housing project in New Rochelle, a northern suburb of New York City. The development at 500 Main St. in the city’s downtown area will consist of 477 units in one- and two-bedroom formats, 119 of which will be dedicated as affordable housing. Specifically, 20 units will be reserved for households earning 50 percent or less of the area median income (AMI), while 99 residences will be earmarked for renters earning 60 percent or less of AMI. The remainder of the units will be rented at market rates. The community will also feature 24,000 square feet of amenity space that includes a pool, fitness center, lounge and a rooftop deck. Demolition work is underway with vertical construction set to begin in mid-March, and the first units are expected to be available for occupancy by late 2024. Housing & Community Renewal, an economic development agency based in New York City, provided a $200 million construction loan for the project through its housing finance agency. In addition, Goldman Sachs provided $40.7 million in equity and $20.7 million in …
WOODBRIDGE, N.J. — Locally based developer Wick Cos. has completed The Park at Woodbridge Station, a 146-unit multifamily project in Northern New Jersey. The transit-oriented property offers one-, two- and three-bedroom units with stainless steel appliances, wood-grain cabinets and full-size washers and dryers. Amenities include a coffee bar, fitness center, community room with a chef’s kitchen, dog run, game room and a rooftop deck with outdoor grilling and dining areas. Rents start at $1,775 per month for a one-bedroom unit.
DALLAS — Orlando-based developer ZOM Living has completed Mezzo Dallas, a 378-unit multifamily project located on the city’s north side. The 15-acre garden-style community features 13 buildings that house, one-, two- and three-bedroom units that range in size from 700 to 1,560 square feet. Residences are furnished with stainless steel appliances, quartz countertops, walk-in closets and private yards in select units. Amenities include a pool, lounge, coworking office space, outdoor kitchen and dining area, game room, fitness center with a yoga studio, dog park and a pet spa. JHP Architecture designed the project, and Stanford Construction served as the general contractor. Synovus Bank provided construction financing. ZRS Management will oversee daily operations of the property. Rents start at $1,380 per month for a one-bedroom unit.
SCHERTZ, TEXAS — Atlanta-based developer Ackerman & Co. has broken ground on Doerr Lane Logistics Center, a 307,000-square-foot industrial project in Schertz, a northeastern suburb of San Antonio. The Class A distribution center will feature 32-foot clear heights, 318 automobile parking spaces, 96 trailer parking spaces, an ESFR sprinkler system and two undeveloped acres for additional storage usage. Completion is slated for February 2023. NAI Partners has been tapped to lease the development.
NASHVILLE, TENN. — Monarch Alternative Capital LP has acquired an eight-acre development site in Nashville’s Midtown district for $110 million in partnership with locally based GBT Realty Corp. The site is currently zoned for 1.8 million square feet of mixed-use real estate. Currently home to Beaman Toyota and directly west of Interstates 40 and 65, the site provides immediate access to the Gulch, Music Row, Vanderbilt University and downtown Nashville. The site’s zoning allows for the possible development of residential, retail, hospitality and office use. Construction plans are still in the works and haven’t been released yet.
MINNEAPOLIS — Kraus-Anderson has completed construction of The Larking, a $100 million apartment complex located at 615 S. 8th St. in downtown Minneapolis. Designed by ESG Architects, the project rises 16 stories with 341 market-rate units. The development also includes three levels of underground parking, a Wells Fargo bank branch an additional 9,100 square feet of street-level retail space. Amenities include a sky lounge, pool deck, fitness center, sauna, golf simulator, pet spa, work-from-home suites and a conference room. Monthly rents start at $1,315 for studios.
BRISTOL, WIS. — HSA Commercial Real Estate has unveiled plans to build a new speculative industrial development totaling 1.3 million square feet near its existing Bristol Highlands Commerce Center East in Bristol, about 40 miles south of Milwaukee. The three-building project will be named Bristol Highlands Commerce Center West. HSA plans to start construction on the first 550,000-square-foot building in April with completion slated for July 2023. The two additional buildings will span 417,000 and 357,000 square feet. The project team consists of Partners in Design Architects, Premier Design + Build Group LLC and Pinnacle Engineering Group. CBRE will serve as leasing agent.


