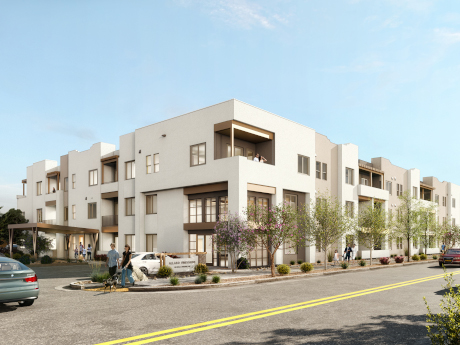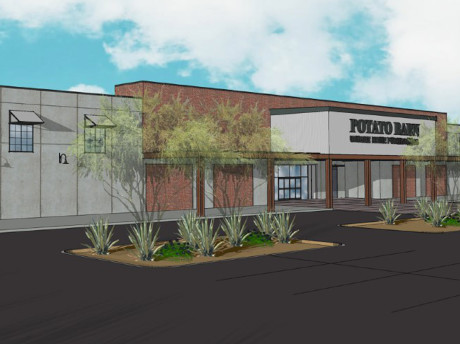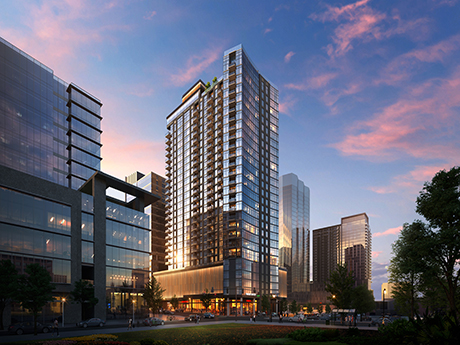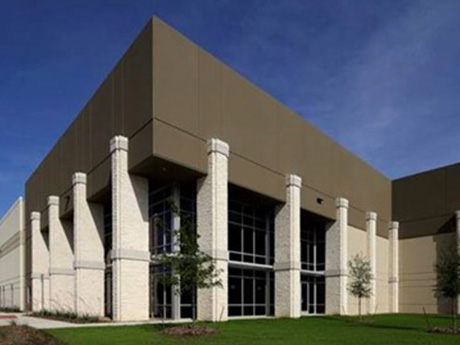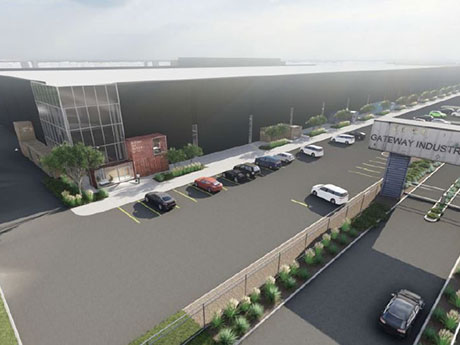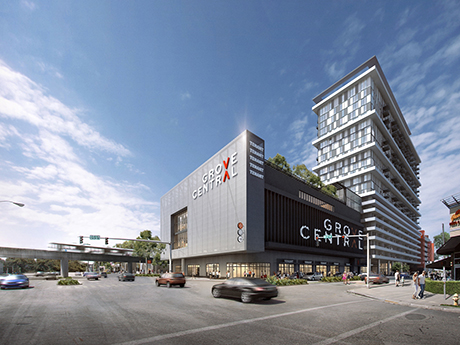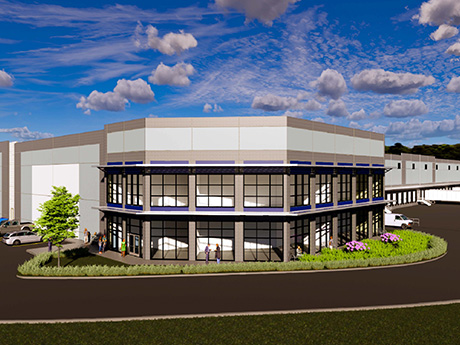ALBUQUERQUE, N.M. — Titan Development has broken ground on Allaso Vineyards, a multifamily community located the corner of Holly Avenue NE and Ventura Street NE in Albuquerque. The 123,000-square-foot development will take approximately 14 months to complete. The project team includes Dekker/Perich/Sabatini as architect and HB Construction as general contractor. Greystar will serve as operator. Situated in the Northeast Heights neighborhood, Allaso Vineyards will feature 111 apartments in a mix of studio, one- and two-bedroom layouts with quartz countertops, 42-inch cabinets and stainless steel appliances. Community amenities will include a resort-style pool and spa, rooftop decks, elevators, game lawns, fire pits, professional-style grills, a fountain, ramadas and an indoor/outdoor fitness area. To honor New Mexico’s historic past as the oldest wine region in America, dating back to 1629 when monks planted the first wine grapes for use in religious ceremonies, the property will feature themed amenities such as grapevines onsite and a winery-inspired lounge that residents can reserve for wine tastings and other private events. The wine lounge will include private wine lockers that can be rented for personal storage, plus each resident will be given a private-label bottle of wine upon move-in. Allaso Vineyards was funded by Titan Development …
Development
Sigma Contracting to Develop 100,000 SF Warehouse, Manufacturing, Retail Project in Goodyear for Potato Barn
by Amy Works
GOODYEAR, ARIZ. — Sigma Contracting is scheduled to break ground in March on a $14 million, 100,000-square-foot warehouse, manufacturing and retail space in Goodyear for Potato Barn, a family-owned furniture store. Situated on eight acres at the southwest corner of West McDowell Road and Pebble Creek Parkway, the ground-up building will feature eight loading docks, 25,000 square feet of warehouse space, 20,000 square feet of manufacturing space and more than 54,000 square feet of retail/showroom space with administrative offices in the mezzanine area. Completion is slated for late fourth-quarter 2022. The project team includes R&M Concrete, State Electric and Alstate Steel.
GEORGETOWN, TEXAS — Multifamily developer Wood Partners has broken ground on Alta Berry Creek, a 300-unit apartment community within the 314-acre Berry Creek Highlands master-planned community in Georgetown, located north of Austin. Units will come in one-, two- and three-bedroom formats and will be furnished with stainless steel appliances, tile backsplashes and full-size washers and dryers. Communal amenities will include a pool, outdoor kitchen, pet park, fitness center, business center and a resident lounge. Preleasing will begin in the fourth quarter, with the opening scheduled for January 2023. Upon completion, Berry Creek Highlands will consist of 1,500 single-family homes, retail and restaurant space, an elementary school and a 20-acre park.
NASHVILLE, TENN. — Austin, Texas-based Endeavor Real Estate Group, in a joint venture with Boston-based Long Wharf Capital, has broken ground on Phase II of Gulch Union, a mixed-use development in Nashville’s Gulch district. Construction for the whole project is slated for completion by June 2024. The first phase of Gulch Union included a 330,000-square-foot office building called 1222 Demonbreun. The second phase will feature a 28-story residential tower with 306 multifamily units and 8,000 square feet of retail space. Community amenities in the second phase will include a rooftop pool, fitness and yoga studios, co-working area, lounge with a pool table, shuffleboard and bar, outdoor dining, pickleball court, bocce ball, corn hole, outdoor BBQ grills, firepits and a dog park. HKS Inc. is the designer for the three-phase project, and Turner Construction Co. is the general contractor. IBC Bank provided an undisclosed amount of construction financing for the project.
BAYTOWN, TEXAS — TGS Cedar Port Partners LP, the owner of the 15,000-acre Cedar Port Industrial Park near Port Houston, will develop a 507,000-square-foot warehouse for online furniture retailer Article. John Simons and Gray Gilbert of NAI Partners represented TGS Cedar Port in the lease negotiations for the build-to-suit project. Andrew Lord and Walker Barnett of Colliers represented Article. Other tenants at the rail- and barge-served park include The Home Depot, Floor & Décor, IKEA, Walmart, Vinmar and Ravago. Site work will begin before the end of the current quarter, and the project is expected to be complete before the end of the year.
FLOWER MOUND, TEXAS — Locally based developer TIG Real Estate Services is underway on construction of a 127,810-square-foot industrial project in the Fort Worth suburb of Flower Mound. Designed by Meinhardt & Associates, the project is a build-to-suit for Niagara, a manufacturer of water and energy conservation products. The facility, which will serve as Niagara’s new headquarters, will feature 49-foot clear heights, 19 overhead dock doors and one drive-up ramp. Cadence McShane is the general contractor for the development, which is slated for a fourth-quarter completion.
DETROIT — Innovo has broken ground on a 425,000-square-foot speculative industrial project at Gateway Industrial Center in Detroit. The new building will offer 62 docks, 317 vehicle parking spaces, 100 trailer parking spaces and a clear height of 36 feet. Innovo is also completing improvements to the existing buildings within the 1 million-square-foot business park, which is fully occupied. Sean Cavanaugh and Colin McCausland of JLL will market the new building for lease.
PENSACOLA, FLA. — Marcus & Millichap Capital Corp. has secured $46.4 million in financing for a single-tenant, build-to-suit property in Pensacola. Sunny Sajnani of Marcus & Millichap Capital Corp. arranged the loan, which is structured as a 15-month construction loan followed by a 25-year, self-amortizing loan. The borrower was not disclosed. The Florida Department of Law Enforcement has pre-leased the two-story building. The 77,834-square-foot property is scheduled for completion by early 2023. The facility will be used for training employees, conducting investigations, storing evidence and completing forensic lab work. Located at 5045 Commerce Park Circle, the property is situated close to the Marcus Pointe Golf Club, Five Flags Speedway and Fast Eddies Fun Center.
MIAMI — Sprouts Farmers Market has released plans to open a 24,014-square-foot location at Grove Center, a mixed-use, transit-oriented development underway in Miami’s Coconut Grove neighborhood. Sprouts’ new location will be the Phoenix-based grocer’s third store in Miami-Dade County. Slated for delivery in 2023, the Grove Center will include a 23-story residential tower with 402 multifamily, workforce and co-living units; a new 1,250-space public parking garage; and a total of approximately 170,000 square feet of retail space. The project developer is a joint venture between Miami-based Terra and Coconut Grove-based Grass River Property. The project has been designed by Miami’s Touzet Studio, a Miami-based design firm led by Carlos and Jackie Touzet in collaboration with architecture firm RSP Architects and Walter Meyer of New York’s Local Office Landscape Architecture. Situated at the intersection of US-1 and 27th Avenue, the project will connect to the adjacent Coconut Grove Metrorail station, Miami-Dade’s bus system, the City of Miami’s trolley network and The Underline, a 13-mile linear park running from South Miami-Dade to downtown Miami.
BOYLSTON, MASS. — Massachusetts-based developer NorthBridge Partners has broken ground on a 396,375-square-foot industrial project that will be situated on a 55.5-acre site at 80 Pine Hill Drive in Boylston, located northeast of Worcester. Slated for a fourth-quarter delivery, the building will feature a clear height of 36 feet, 92 dock-high doors, 45 trailer parking stalls and 492 car parking spaces. Jeff Black, Sean Burke and Bryan Koop of Colliers arranged $38.7 million in construction financing for the project through Cambridge Savings Bank on behalf of NorthBridge Partners. Colliers has also been retained to lease the property.


