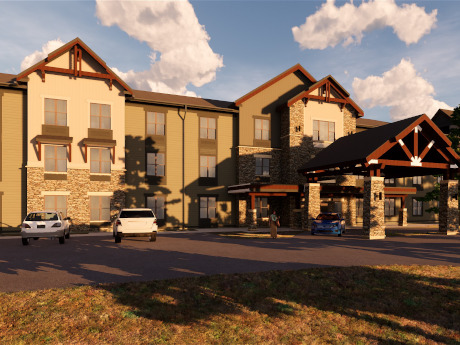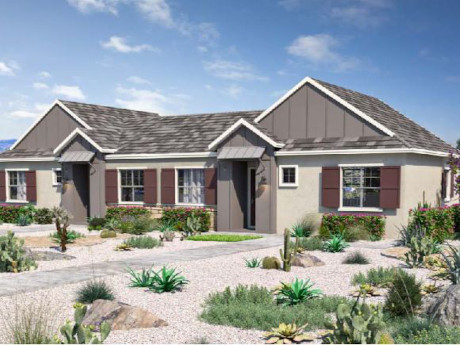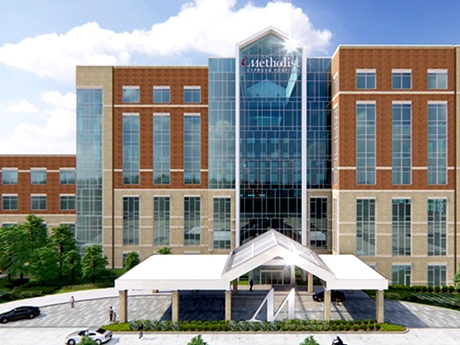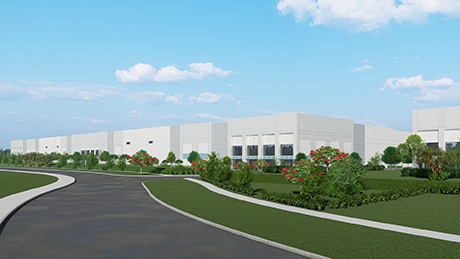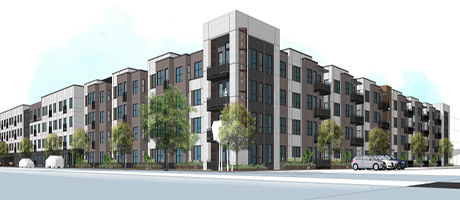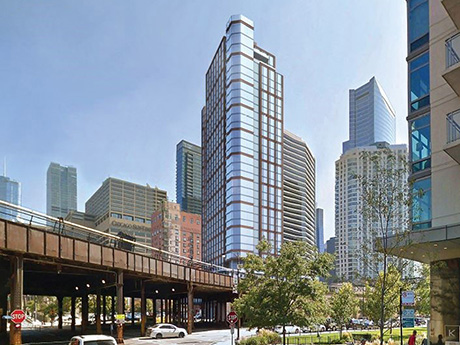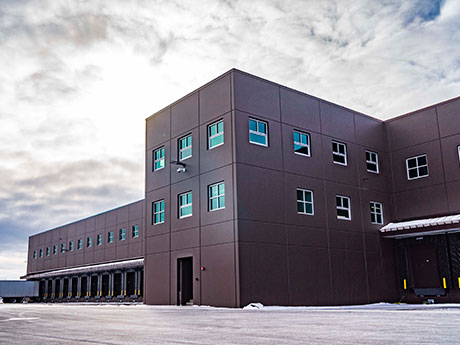FLAGSTAFF, ARIZ. — Fort Worth-based operator Civitas Senior Living is nearing completion of The Bluffs of Flagstaff, with a tentative opening date of April 2022. The Bluffs of Flagstaff is a 210,572-square-foot, three-story assisted living and four-story independent living campus. The property features 123 independent living, 64 assisted living and 25 memory care residences. Janet Mars will be executive director of the community. The architect is Kaas Wilson, contractor is Greenberg Construction and the designer is Senior By Design.
Development
NorthMarq Arranges $22.4M Construction Financing for Build-to-Rent Community in Chandler, Arizona
by Amy Works
CHANDLER, ARIZ. — NorthMarq has arranged $22.4 million in non-recourse construction financing for Arizona-based TruVista Development for the development of The Villages at Chandler, a build-to-rent residential community in Chandler. Spanning 8.9 acres, the property will feature 109 units, averaging 886 square feet, in a mix of one- and two-bedroom craftsman, cottage and bungalow style units with private backyards. The gated community will also feature a central greenbelt, dog park, pool and residence club with an indoor amenity area.
ODESSA, TEXAS — Locally based firm Cross B Development has provided updated plans for the next phase of Parks Bell Ranch North, a 1,700-acre master-planned community in Odessa. The latest phase of development centers on the connection of Yukon Road to State Highway 191, which completes the main thoroughfare and provides residents and commuters with access to other areas within the development. These uses include Northwind Crossing, a 500,000-square-foot shopping center that has available retail space and planned construction of a medical and professional hub. Weidner Apartment Homes has opened the Latitude 31 apartment complex across from the Northwind Crossing and has another complex planned just north of that site.
CYPRESS, TEXAS — Locally based healthcare provider Houston Methodist will open a 400-bed hospital in Cypress, located on the city’s northwestern outskirts. Houston Methodist acquired the 106-acre site last May and plans to break ground on the project, which will be its ninth hospital in the Houston area, in a few months. Page is the project architect, and McCarthy Building Cos. is the general contractor. More than 500 people are expected to work at the facility, which could open by 2024.
MOUNT PLEASANT, WIS. — In April, Ashley Capital is scheduled to break ground on Buildings V and VI at Enterprise Business Park in Mount Pleasant. Both speculative industrial buildings will span 390,000 square feet each and are scheduled for completion in the fourth quarter. The developer has already completed three buildings totaling more than 1.2 million square feet at the business park, which is situated near I-94 and about 30 miles south of Milwaukee. Terry McMahon and Cody Ziegler of Cushman & Wakefield/Boerke and John Sharpe and Tom Boyle of Lee & Associates are the leasing agents for Enterprise Business Park.
NEWARK, N.J. — General contractor SJP Properties has completed a 30,000-square-foot office project in Newark that is a build-to-suit for KS Engineering. The new space includes a boardroom and reception area at the entry, huddle rooms, a café with a virtual golf and gaming area, a wellness room and a library/lounge. Design-build firm Ware Malcomb provided interior and exterior design services for the project.
HIALEAH, FLA. — Doral, Fla.-based The Easton Group and Irvine, Calif.-based LBA Logistics have acquired a 26.4-acre development site in Hialeah, about 11.6 miles from Miami. The joint venture purchased the land for $29.4 million with plans to build two speculative warehouse and distribution facilities on the site. The two buildings will total 462,954 square feet. Building features will include 36-foot clear heights, 124 trailer stalls and 407 parking spaces. Construction is expected to start towards the end of the year and take about 18 months to complete. Located at 4220 West 91st Place, the project is located about 17 miles from Miami Beach and 10 miles from the Miami International Airport. Easton Group and LBA Logistics are also partnering on a 266,760-square-foot warehouse development in nearby Hialeah Gardens, which is slated for completion by the second quarter of this year. Easton Group is scheduled to deliver 393,910 square feet of industrial space in Miami-Dade County over the next six months.
TAMPA, FLA. — Athens, Ga.-based Landmark Properties has plans to develop The Metropolitan at Tampa, a 760-bed student housing community within a half-mile of University of South Florida (USF). Construction is slated to begin in June with the property opening to students in August 2024. The Metropolitan at Tampa will offer studio, one-, two-, three- and four-bedroom floorplans. In total, the four-story residential community will include 276 units and 1,779 net square feet of ground-floor retail space. The property was formerly a Quality Inn hotel. Located at 2701 E. Fowler Ave., The Metropolitan’s features will include fully furnished units, a complete appliance package and high-speed internet and cable. Community amenities will include a rooftop pool deck, ground floor courtyards, fitness center, 620-space covered parking deck and study and gaming lounges.
CHICAGO — The Habitat Co., a Chicago-based multifamily developer and operator, plans to build a 33-story apartment high-rise in its hometown. The firm closed on the site acquisition at 344 N. Canal St. in Chicago’s Fulton River District that is currently home to the five-story Cassidy Tire brick building. Designed by Solomon Cordwell Buenz, the new tower will rise 375 feet and feature a glass façade. Habitat’s joint venture partner on the project is Diversified Real Estate Capital LLC, a private equity investment firm based in Chicago. The land seller was not disclosed. “As we know from experience, there will always be a demand for Class A rentals in prime city locations like 344 N. Canal, so the fact that a highly experienced and successful developer like The Habitat Co. was behind the building only made it that much more attractive for us to be part of the project,” says Jeff Cherner, executive vice president of Diversified Real Estate Capital. Habitat Co. will begin demolition and break ground on the 343-unit property this spring, though a target delivery date was not disclosed. Upon completion, the unnamed community will feature a mix of studio, one- and two-bedroom units, as well as …
GLENVIEW, ILL. — McShane Construction Co. has completed a 429,524-square-foot addition to the warehouse and showroom for Abt Electronics in the Chicago suburb of Glenview. The expansion more than doubled the tenant’s space. The project includes 22,230 square feet of office space and 407,294 square feet of warehouse space. The office buildout includes trucking offices, security offices, a break room and open office space. The single-story warehouse features a clear height of 32 feet and 39 semi-truck docks. Abt sells home appliances and electronics.


