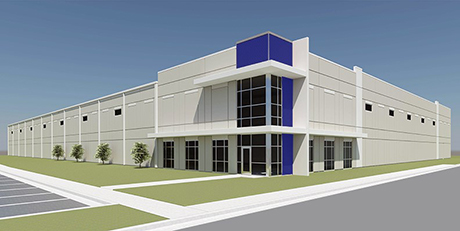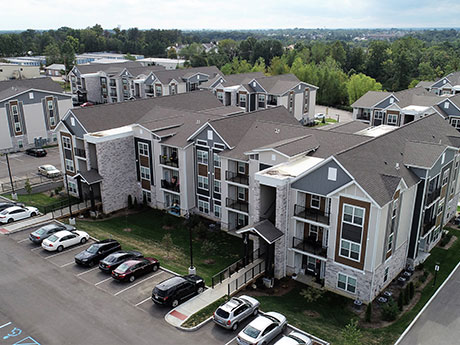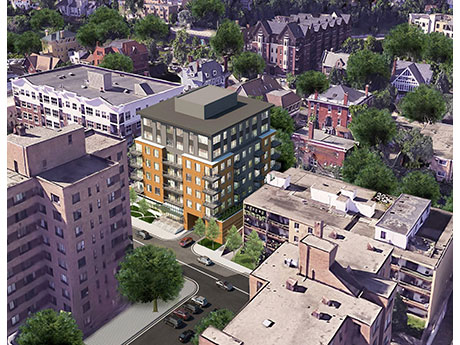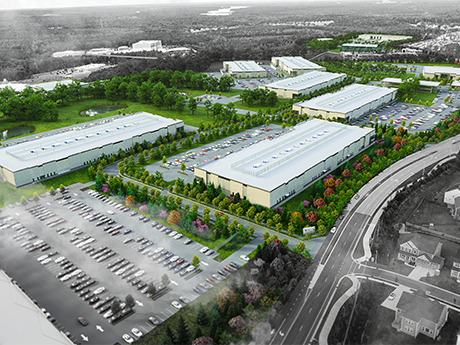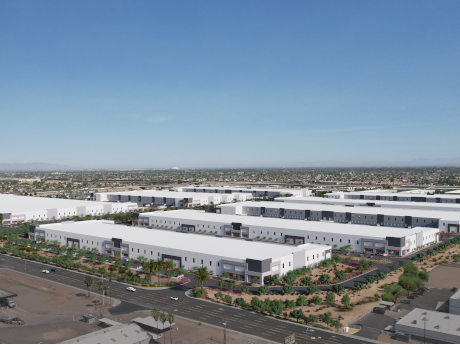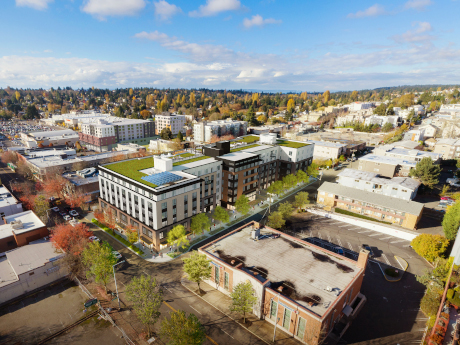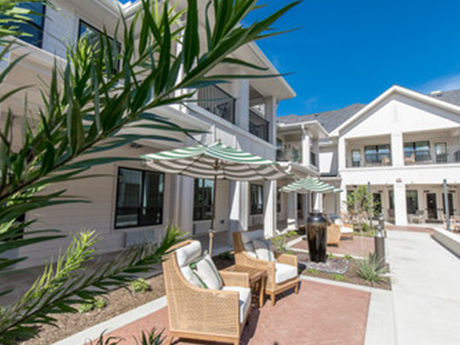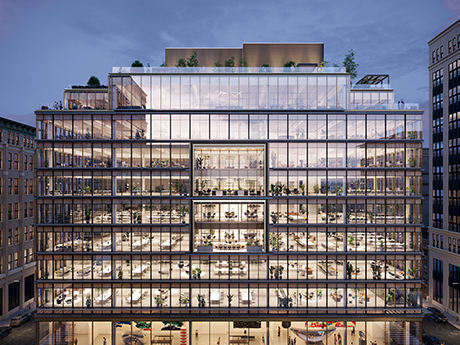SALEM, VA. — Lowe’s Home Centers LLC has signed a lease for a 60,000-square-foot warehouse in Roanoke County’s Valley Tech Park in Salem. Roanoke, Va.-based Samet Corp. and North Carolina-based Valley Tech Partners LLC purchased the 8.5-acre site at 0 Technology Drive for the project. Construction is expected to begin in the first quarter and will be completed within a year. Boyd Johnson of Cushman & Wakefield | Thalhimer arranged the Lowe’s lease and land acquisition on behalf of the landlords.
Development
O’FALLON, MO. — Holland Construction Services has completed The Jewel Apartments, a $41.2 million apartment complex in O’Fallon, a western suburb of St. Louis. Tennessee-based Vita Residential was the developer. Located at 9200 Veterans Memorial Parkway, the 240-unit property consists of 10 buildings. Amenities include a clubhouse, pool, family room, fitness area and dog park. The property is currently 95 percent occupied. Vita is now finalizing development plans with Holland on a similar 240-unit project called The Jewel at Whispering Oaks in Swansea, Ill. Construction is expected to begin in May.
MINNEAPOLIS — JLL Capital Markets has negotiated the sale of a multifamily development site on Oak Grove Street in the Loring Park neighborhood of Minneapolis. The sales price was undisclosed. The buyer is an affiliate of Linden Street Investments, which also has developments in downtown east and the southwest suburbs of Minneapolis. Josh Talberg, Mox Gunderson, Dan Linnell and Adam Haydon of JLL represented the seller, The Woman’s Club of Minneapolis. The site is home to the club’s former parking lot. The buyer’s development plans were not released.
Crescent Communities, Nuveen to Expand $500M Life Sciences Project Near North Carolina’s Research Triangle
by Katie Sloan
HOLLY SPRINGS, N.C. — A joint venture between Crescent Communities and Nuveen Real Estate has acquired a 120-acre development site to expand The Yield, a $500 million life sciences development currently underway in Holly Springs, roughly 23 miles south of North Carolina’s Research Triangle. Crescent Communities broke ground on the project’s first phase of development in December 2021, which will include two 105,000-square-foot biomanufacturing buildings, 52,000 square feet of lab and office space and retail. Phase I is scheduled for delivery this summer. Crescent and Nuveen are set to break ground on the second phase of development later this year, which will expand the development through the addition of 2 million square feet of lab, office and manufacturing space. Further details on Phase II of the project were undisclosed. The Research Triangle remains a top life sciences market in the U.S., with recently announced projects including the development of a $1 billion life sciences campus in Morrisville; the acquisition and expansion of Research Commons, a life sciences campus within Research Triangle Park in Durham; and the redevelopment of a 110,500-square-foot life sciences property in Raleigh. John Brewer, Brian Carr and Ann-Stewart Patterson of CBRE are in charge of leasing for …
PHOENIX — CapRock Partners has broken ground on CapRock West 202 Logistics, a 3.4 million-square-foot speculative infill industrial property in central Phoenix. Grading has commenced for the first phase of the 183-acre development. The first phase will include the development of approximately 140 acres, delivering 2.5 million square feet of modern industrial warehouse space across five Class A buildings with clear heights ranging from 36 feet to 40 feet. Completion of the first phase is slated for first-quarter 2023. Phase II will include an additional three buildings totaling 827,330 square feet on 43 acres. Timing of the second phase’s start will be announced at a later date. Willmeng Construction is serving as general contractor, Carlile Coatsworth Architects as architect and Kimley Horn as engineer.
CHARLOTTE, N.C. — Locally based Tepper Sports & Entertainment is nearing completion for the redevelopment of Bank of America Stadium, a football stadium in Uptown Charlotte and home of the NFL Carolina Panthers. The development cost for the project was about $50 million. The project started in March 2021 and is expected to be complete next month. Bank of America Stadium is a 75,412-seat arena located on 33 acres. The renovation included the addition of a 211-foot LED screen and a new premium club space called The Vault, which offers field-side cushioned seats, food and drink options, a full-service bar, concierge service and a private indoor lounge. The exclusive club area will offer a range of 100 to 150 seats for Charlotte FC, the city’s professional soccer team, as well as Carolina Panthers games. The project also includes an improved Lowe’s East Gate, upgrading the main concourses to have five grab-and-go markets and two bars with two 360-degree LED displays. Lastly, the project also added a new 2,600-square-foot locker room for the Charlotte FC team with 30 lockers, USB charging ports, a coaching wall and eight television screens.
ST. PETERSBURG, FLA. — Boca Raton, Fla.-based Mill Creek Residential and Boston-based CrossHarbor Capital Partners have broken ground on Modera St. Petersburg, a 383-unit mixed-use apartment community near downtown St. Petersburg. The property is expected to be open for first move-ins by late 2023. Modera St. Petersburg will be a 20-story, high-rise community with 14,000 square feet of ground-floor retail space. The property will offer one-, two- and three-bedroom floorplans with den layouts and penthouses available. Unit features will include wood plank-style flooring, nine-foot ceilings, built-in shelves and desks in select homes, ceiling fans, private balconies, stainless steel appliances, quartz countertops, tile backsplashes, kitchen islands, USB ports, in-unit washers and dryers, walk-in closets and central heating and air with programmable thermostats. Community amenities will include a fitness center, outdoor pool, rooftop lounge and terrace, grilling area, outdoor dining, clubhouse, conference room, coworking spaces, common-area Wi-Fi, game room, package lockers, onsite pet spa and secured garage parking with electric vehicle charging stations. Other community features will include access to bike storage, additional storage options and mobile-app and key-fob entry. Situated at 201 17th St. South, Modera St. Petersburg will border the Pinellas Trail, a 47-mile bike trail that stretches north to …
SEATTLE — Shea Properties has opened EdgePoint Apartments, a multifamily community located at 320 N. 85th St. in Seattle’s Greenwood neighborhood. The six-story, 203-unit property features a mix of open one-, one- and two-bedroom units ranging in size from 561 square feet to 990 square feet. Units offer quartz countertops, wood-style flooring, stainless steel appliances and high-end finishes throughout. Additionally, the property features a sky deck, lounge, fitness center, pet spa and 4,500 square feet of onsite retail space. Rush served as general contractor and Runberg Architecture Group served as architect for the project.
LUBBOCK, TEXAS — Seniors housing developer LifeCare Properties and New Orleans-based investment group ERG Enterprises have unveiled plans for The Blake at Lubbock, a seniors housing community in West Texas. The number of units was not disclosed. The property will offer assisted living and memory care units. Blake Management Group will operate the property upon completion, which is slated for 2023.
NEW YORK CITY — Locally based developer The Moinian Group has broken ground on The Hudson Arts Building, a 200,000-square-foot speculative office project in Manhattan. The project was originally announced in February 2020, but construction was delayed, making it Manhattan’s first office building to be developed on a speculative basis since the COVID-19 pandemic began. Designed by Studios Architecture, the 10-story building will be located across the street from the Hudson River in the Chelsea neighborhood. The building will offer a lounge area, fitness center, dog park, dedicated bicycle room and shower area and 15,250 square feet of outdoor amenity space, including a 12,400-square-foot rooftop terrace. The development team expects the first tenants to be able to take occupancy by early 2024. JLL will market the property for lease.


