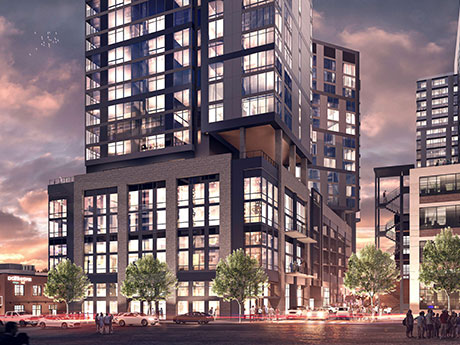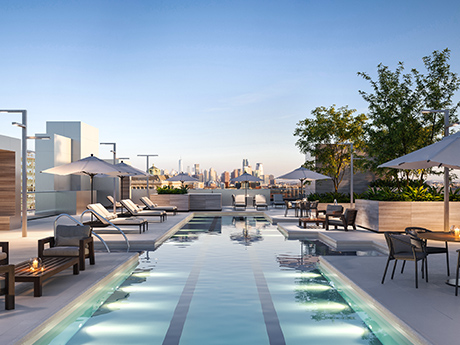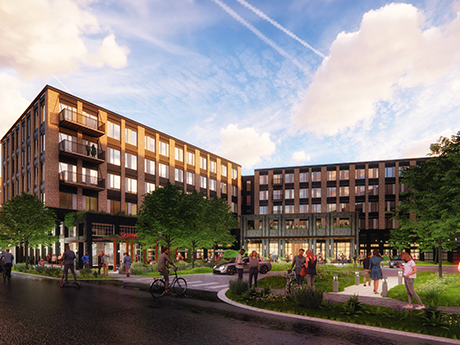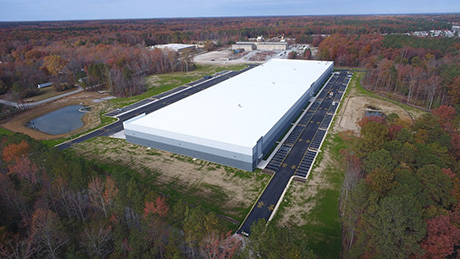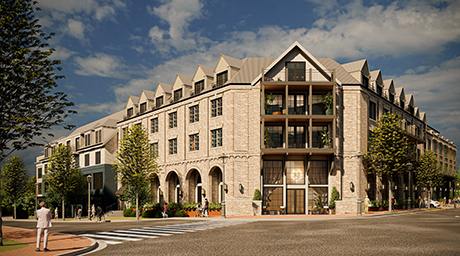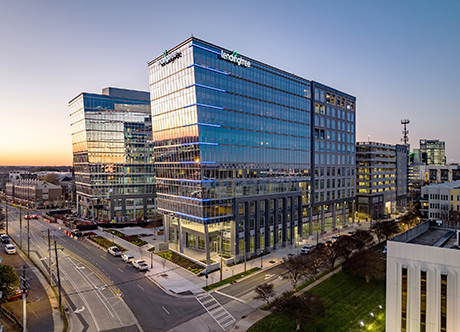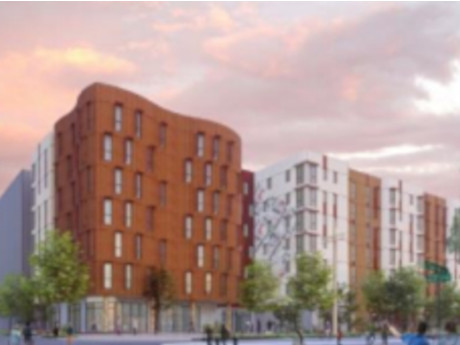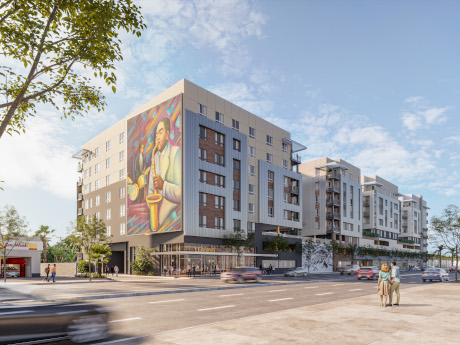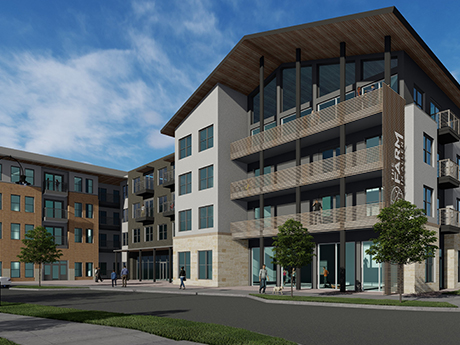NASHVILLE, TENN. — SomeraRoad has started construction of the first ground-up tower within its Paseo South Gulch mixed-use project in Nashville. Known as Prima, the building will include 278 apartment units, 18,000 square feet of Class A office space and 8,000 square feet of retail space. ESa designed the project, which is slated for completion by the third quarter of 2023. Clark Construction is the general contractor. Safehold Inc. and S3 Capital provided financing. The tower will complement the recently completed adaptive reuse of two historic buildings within the project featuring office and retail space. SomeraRoad has planned future ground-up projects within Paseo South Gulch, with construction of a second tower scheduled to begin by early 2023. “Paseo South Gulch will be a premier live-work-play destination in Nashville, and the start of Prima is a significant step toward our transformational vision becoming a reality,” says Andrew Donchez, principal and head of development at SomeraRoad. “We’ve worked tirelessly to craft every detail of Paseo South Gulch, to tie new towers into the adaptive reuse of historic structures and future phases, to ultimately create a district that feels authentic and vibrant.” The name Paseo speaks to the district’s interconnected walkways and terraces …
Development
By Taylor Williams Northern New Jersey is teeming with new multifamily projects, many of them transit-oriented, that mesh suburban locations with urban lifestyles, making the region a desirable alternative to living in New York City. But more housing product is unquestionably needed. According to the U.S. Census Bureau, the Garden State’s population grew by 5.7 percent from approximately 8.8 million to 9.3 million in 2020. New Jersey is the 11th-most populous state and the fifth-smallest state by area, and thus has the highest level of population density in the country. The combination of a growing population and a very limited supply of land means that infill development sites that provide direct access to major cities, most notably New York City and Philadelphia, are highly coveted by developers of all property types. But developers that can deliver the right kind of housing on those sites play central roles in helping municipal leaders bring new jobs, retailers and restaurants to their communities. CENTURION Union Center, a mixed-use project which includes nearly 300 new homes and approximately 27,000 square feet of retail space, is just one such project that ties together a basic need for housing with a larger revitalization of the community. …
AUSTIN, TEXAS — Locally based developer Lincoln Ventures has acquired land in East Austin for the development of a 625-unit multifamily project. The six-story property at 2700 E. Fifth St. will house a mix of one-, two- and three-bedroom units, with 10 percent of the residences reserved as affordable housing. The development will also include retail space that is preleased to a café and an urban grocer. The amenity package will consist of two pools, a fitness center with yoga and spin studios, coworking space, a pet park and spa and a catering kitchen. Construction is slated to begin in the second half of the year and to be complete in summer 2024.
ASHLAND, VA. — MacKenzie Investment Group LLC, the development and investment arm of Baltimore-based The MacKenzie Cos., has delivered a 202,000-square-foot warehouse and industrial building in Ashland, about 16.5 miles north of Richmond. The development is part of Phase I of the North Richmond Industrial Park, a 75-acre business park that can support up to 600,000 square feet of warehouse and industrial space. The building, which was constructed on a speculative basis, is fully leased to three tenants including The Home Depot; MS International Inc., an importer and distributor of natural stones and countertops; and Sentara Healthcare, a nonprofit healthcare organization serving Virginia and North Carolina. Each tenant expects to take occupancy over the next several months. The project features 32-foot clear heights, 46 dock doors, a surface parking lot that can accommodate nearly 160 cars and 46 trailers and freight service via CSX and Northern Southern rail lines. Located at 11060 Johnson Road, the property is situated near US Route 1 and Interstates 95, 64, 85 and 295. Additionally, the project is located 23.6 miles from the Richmond International Airport.
ROSWELL, GA. — Kimpton Hotels & Restaurants, part of IHG Hotels & Resorts’ Luxury & Lifestyle Collection, will open a boutique hotel in Roswell. The Kimpton hotel is slated to open by early 2024. HEI Hotels & Resorts will operate the hotel once completed, and Randall-Paulson Architects will serve as the architect on the project. The Kimpton hotel will feature 125 guest rooms, including 20 suites, as well as nearly 6,500 square feet of indoor meetings and events space, an 11,000-square-foot courtyard, fitness center, rooftop restaurant and a ground-floor restaurant and bar. Additionally, the hotel will offer amenities including a morning coffee and tea service, hosted evening social hour, pet-friendly policies and bicycles. Located on Mimosa Boulevard and Magnolia Street, the three-story hotel will be situated near the Historic Roswell Town Square. The property will also be near many restaurants and retailers including Gate City Brewing Co., El Zarape, King Galleries, The Roswell Garden and Ipp’s Pastaria & Bar. The property is also located 21.9 miles from downtown Atlanta.
CHARLOTTE, N.C. — Dallas-based CBRE has signed a lease to relocate its office to Vantage South End, a 635,000-square-foot mixed-use campus in Charlotte. The firm will relocate approximately 100 employees to a 24,535-square-foot space on the second floor of the Vantage South End’s east tower, which is located at 1120 South Tryon St. The company will change offices in the fourth quarter. The West Tower of the property was completed in 2021 and the new East Tower will be completed in the third quarter of 2022. The new office is part of CBRE’s Workplace360 initiative, which is the Dallas-based company’s approach to workplace strategy. The strategy is designed to promote employee flexibility, mobility and productivity. Workplace360 offices feature several workplace settings, including both collaborative and private spaces that employees can self-select to accommodate their hour-by-hour needs. Vantage South End includes two 11-story office towers connected by more than an acre of outdoor greenspace. The property’s amenities include outdoor terraces and seating, a wellness and fitness center, tenant event and training center, 55,000 square feet of restaurants and amenity spaces and a planned boutique hotel. The property’s West Tower is occupied by tenants including Lending Tree and Grant Thornton. Vantage South …
Africatown, Community Roots Break Ground on Affordable Housing Development in Central Seattle
by Amy Works
SEATTLE — Africatown Community Land Trust (ACLT) and Community Roots Housing (CRH) have broken ground on 23rd and East Spring Street in Seattle’s Central District. Situated on a half-acre site, the seven-story building will feature 126 affordable housing units, including 59 studio apartments for households earning up to 50 percent of the area median income (AMI). Additionally, the community will feature 36 one-bedroom and 31 two- and three-bedroom units for households earning up to 60 percent of AMI. The landlord will provide heat, hot water, potable water, sewer and trash collection for the residents. The building’s ground floor will contain space for ACLT’s new headquarters, an affordable commercial kitchen to be used by local culinary entrepreneurs, a community room and bike storage. The design team includes GGLO, DREAM Architects and David Baker Architects. The general contractor group is a joint venture between Absher and MAD Construction, which is an African American-owned general contractor. In addition, 30 percent of the total value of the mechanical, electrical and plumbing work has been awarded to Adept Mechanical & General Contracting, an African American-owned subcontractor. KeyBank Community Development Lending and Investment is providing $37.4 million of construction financing and $14.2 million of permanent financing, …
Stockbridge Real Estate, Cityview Buy South Bay X Multifamily Development in Gardena, California
by Amy Works
GARDENA, CALIF. — A joint venture between Stockbridge Real Estate and Cityview has purchased South Bay X, a development site fully entitled for sustainable multifamily housing located at 12850 Crenshaw Blvd. in Gardena. South Bay X will feature 265 units in a mix of studio, one- and two-bedroom apartments ranging from 510 square feet to 1,197 square feet. The joint venture plan to achieve LEED Silver certification with the project, designing the Class A property to realize 20 to 30 percent improved energy efficiency over other similar non-green buildings. South Bay X will feature high-performing lighting, enhanced indoor air quality and a solar thermal water heating system that relies on renewable energy. The property will offer premier interior finishes, a fitness center and expansive outdoor amenities, including a pool, spa, lanai, outdoor strength area, barbecues and three open-air courtyards. The project is slated to break ground in the fourth quarter, with completion scheduled for early 2025.
Howard Hughes Corp. Plans to Invest $325M in Medical Office, Residential Projects in Columbia, Maryland
by John Nelson
COLUMBIA, MD. — The Howard Hughes Corp. (NYSE: HHC) has unveiled plans to invest $325 million to densify Downtown Columbia, the REIT’s 391-acre mixed-use development within the master-planned community of Columbia. Founded by James Rouse in 1967, Columbia is situated within the Baltimore-Washington, D.C. corridor in Maryland and is one of the first master-planned communities in the United States. The first new HHC project within Downtown Columbia’s Lakefront District is a four-story, 86,000-square-foot medical office building representing about $45.8 million in investment. Studio Red Architects is designing the property to achieve LEED Platinum and Fitwel certifications. Orthopaedic Associates of Central Maryland (OACM), a division of The Centers for Advanced Orthopaedics, will move its Columbia office into the new building upon completion in 2024, occupying approximately 20 percent of the asset. The property will be situated near a Whole Foods Market and Lake Kittamaqundi. Several health and wellness tenants signed on at Downtown Columbia to capitalize on the halo effect from the nearby Howard County General Hospital, which is part of Johns Hopkins Medicine. Other tenants at the Lakefront District include The Pearl spa, medtech firm NuVasive, MedStar Health’s headquarters, Healthcare Management Solutions, Welldoc, Sharecare, Consortium Health Plans, Vaya Pharma, Medisolv …
ALLEN, TEXAS — A partnership between JaRyCo, the master developer of the 135-acre Farm at Allen mixed-use development in metro Dallas, and multifamily developer Wood Partners has broken ground on a 325-unit multifamily project in the northeastern Dallas suburb. The property, known as Alta at The Farm, will offer studio, one- and two-bedroom units that will be furnished with stainless steel appliances, granite countertops and tile backsplashes. Amenities will include a pool, fitness center, outdoor activity areas, remote workspaces and a rooftop deck. Preleasing is scheduled to begin this winter, and full completion is slated for early 2023.


