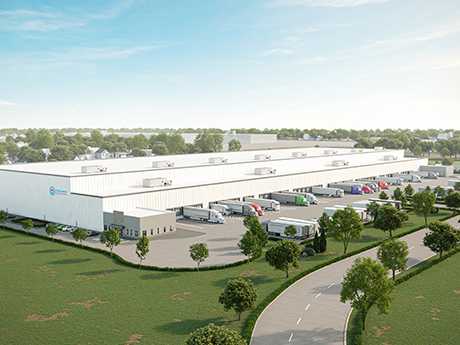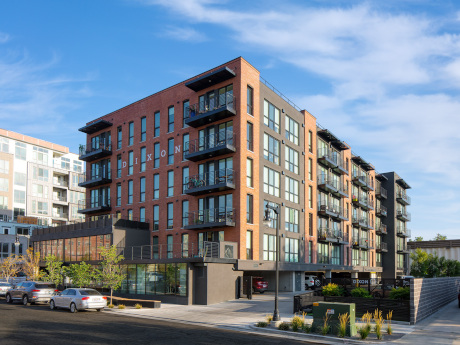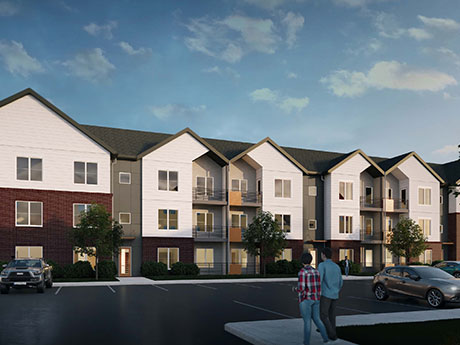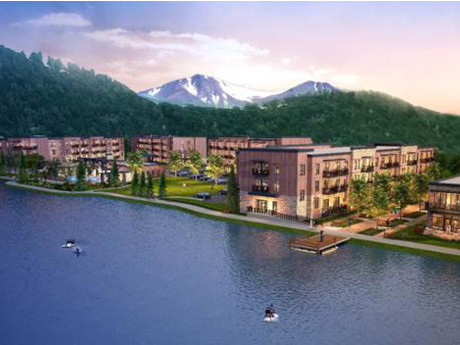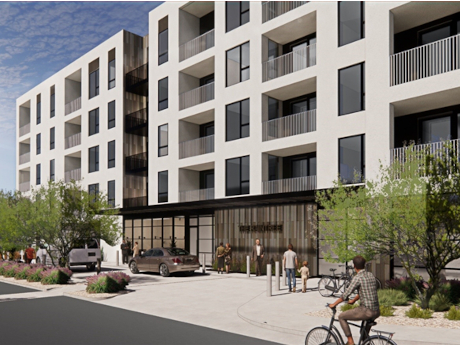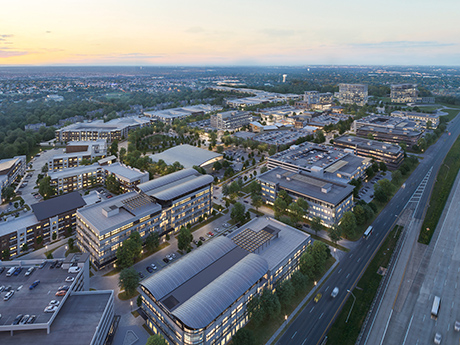WOODRIDGE, ILL. — Eaton, a provider of power management technologies and services, has preleased a 370,973-square-foot industrial development in Woodridge, a southwest suburb of Chicago. The developer, Duke Realty Corp., began construction of the speculative project in August. Completion is slated for this July. The 21-acre site at 10000 Woodward Ave. was previously home to a vacant movie theater. The project will feature a clear height of 36 feet, 37 dock doors, four drive-in doors, 44 trailer spaces and 343 parking spaces. Jason Lev of CBRE represented Eaton, while Jason West and Sean Henrick of Cushman & Wakefield represented Duke.
Development
CHARLOTTE, N.C. — BayHaven Restaurant Group, led by chefs Gregory Collier and Subrina Collier, plans to open four new food concepts at Camp North End in Charlotte. The four concepts — Passage Seafood, The Abyss, Bird Is The Word and B.A.D. (Beyond Amazing Donuts) — are expected to open this summer. Developed by ATCO Properties & Management, Camp North End is a mixed-use development located on 76 acres just north of Uptown Charlotte. The project currently has over 300,000 square feet of space already redeveloped for offices, artistic expression, dining and hospitality, entertainment, recreation and community building use, and another 1.5 million square feet is in the works. Construction on the office, retail and parking garage portions of Phase II are slated for completion by June, while the multifamily component is expected to begin construction this year and be complete in 2024. B.A.D. is a donut concept created by pastry chef Jasmine Macon. Bird is the Word is a chicken counter service concept. Passage Seafood will be a seafood restaurant. The Abyss is a modern speakeasy that will offer craft cocktails, food options from Passage Seafood and a late-night menu. Located at 201 Camp Road, the four concepts will line …
SAN ANTONIO — Cold Creek Solutions, a cold storage developer based in the Dallas-Fort Worth area, has broken ground on a roughly 300,000-square-foot facility located at the intersection of Interstate 10 and Loop 410 in San Antonio. The facility will feature convertible spaces with temperatures ranging from -20 to 55 degrees Fahrenheit to accommodate a range of food uses. Additional building features will include 48-foot clear heights, 45,000 pallet positions and 6,000 square feet of office space. ARCO National Construction is the general contractor for the project, and Stream Realty Partners is the leasing agent. Completion is slated for the fourth quarter.
NEW YORK CITY — JLL has negotiated the $54 million sale of a multifamily development site located at 555 Broadway in the Williamsburg neighborhood of Brooklyn. Brendan Maddigan, Stephen Palmese, Ethan Stanton, Michael Mazzara and Winfield Clifford of JLL represented the seller, The Collective, a co-living operator based in the United Kingdom, in the transaction. The team also procured the buyer, a joint venture between The Loketch Group, The Joyland Group and Meral Property Group that plans to develop a 250,000-square-foot community with retail space. In addition, a portion of the units will be reserved as affordable housing. A construction timeline was not disclosed.
Lowe Property Group, MVE + Partners Open Dixon Place Apartment Community in Salt Lake City
by Amy Works
SALT LAKE CITY — Lowe Property Group, along with MVE + Partners as designer, has opened Dixon Place, a 49,049-square-foot mixed-used multifamily property in Salt Lake City. Located at 1034 E. Elm Ave., Dixon Place features 35 one-bedroom and 24 two-bedroom units with full kitchens and bathrooms, as well as washers/dryers. The property also includes 2,200 square feet of ground-floor commercial space. Community amenities include a business lounge and conference room for remote workers, a fitness center, bike storage, Bark Park for pets, electric vehicle charging stations, a coffee bar and pool table.
SPRINGDALE, OHIO — Milhaus has broken ground on Array, a $43 million apartment development in the Cincinnati suburb of Springdale. The 216-unit project, situated at 11911 Sheraton Lane, will include amenities such as a dog park, resident lounge, communal kitchen, pool, fitness center, conference rooms, coworking spaces and rentable office space. The project team includes architect M+A Architects, interior designer Studio 5 and engineer Bayer Becker. Completion is slated for March 2023.
OVERLAND PARK, KAN. — IHOP and Paris Baguette will open new locations at a pad development site fronting Oak Park Mall in Overland Park. Currently, a 34,371-square-foot office building is undergoing demolition to make way for the construction of the new pad development. IHOP will occupy 4,500 square feet and Paris Baguette will lease 1,500 square feet of the 6,000-square-foot building. Additionally, negotiations are underway with a national bank to occupy the corner pad. Alex Block of Block & Co. Inc. Realtors represented the tenants, while colleagues Daniel Brocato and David Block represented ownership. Paris Baguette is a rapidly expanding bakery café concept with dozens of locations nationwide. This will be the first location in metro Kansas City for the brand.
Realty Capital Residential, Lang Partners Receive $54.5M Construction Loan for Tree Farm Lofts in Basalt, Colorado
by Amy Works
BASALT, COLO. — Dallas-based Realty Capital Residential and Lang Partners have secured a $54.5 million construction loan for the development of Tree Farm Lofts in Basalt. JLL Capital Markets arranged the construction financing, which was provided by Andy Kolos of Wintrust’s Denver Commercial Real Estate office. Located within the 40-acre Tree Farm mixed-use development, the six-building community will feature 196 apartments, ranging from 485 square feet to 1,110 square feet, in a mix of studios, one-bedroom, two-bedroom and co-living floor plans. Forty of the apartments will be designated as affordable. Community amenities will include co-working office space, an outdoor terrace with firepits, a resort-style pool, hot tubs, a grill area, clubhouse with a fitness center, pet wash and bike, kayak and ski storage. Construction is underway, with completion scheduled for July 2024.
High Street Residential, PGIM Break Ground on 192-Unit Raintree Multifamily Community Near Phoenix
by Amy Works
SCOTTSDALE, ARIZ. — High Street Residential and its joint venture partner PGIM Real Estate have broken ground on Raintree Multifamily, an apartment community in Scottsdale. Slated for completion in 2023, the five-story residential building will feature 192 apartments. The new development, which will receive a formal name at a later date, is situated next to Trammell Crow Co. and PGIM’s 175,000-square-foot Axis Raintree office building that was completed in January 2021. High Street Residential is a multifamily subsidiary of Trammell Crow. Units at the multifamily property will range in size from junior one-bedrooms to two-bedrooms and feature built-in workstations in select homes, quartz countertops, stainless steel appliances and large outdoor patios. Community amenities will include a sky lounge, an outdoor courtyard, a large amenity park with dog run, work-from-home area with ample individual workspaces, pool, spa, fitness center and pet lounge. ESG Architects is serving as architect and Weitz Co. is serving as general contractor for the residential portion of the development. High Street/Trammell Crow and PGIM purchased the entire 8.24-acre parcel of land in 2019 and began construction on Axis Raintree in October 2019. The office building is complete and available for lease, with CBRE marketing the asset.
AUSTIN, TEXAS — Inspire Development, an Austin-based developer of residential and commercial properties, has broken ground on the first phase of Pearson Ranch, a new mixed-use campus in northwest Austin. The $2 billion project will include 2.6 million square feet of new office space; 200,000 square feet of stores, restaurants and community and cultural spaces; two hotels; thousands of high-end residences; and 30 acres of park land. Phase I of Pearson Ranch will span 41 acres and feature approximately 600,000 square feet of office space, three high-end apartment communities and some lifestyle retail space. “We worked very closely with our team to create a plan that tightly knits the past, present and future into the most compelling land plan possible,” says Brett Ames, managing principal of Inspire Development, as well as president and CEO of Austin-based Ames Design Build. “Frankly, we feel a true sense of obligation to get it fully right.” The Pearson Ranch site is located on 156 acres at the corner of State Highway 45 and West Parmer Lane, which is approximately two miles north of Apple’s new $1 billion corporate campus. Other nearby employers include Dell, PayPal, Amazon and Visa. Pearson Ranch will include a 48-acre …




