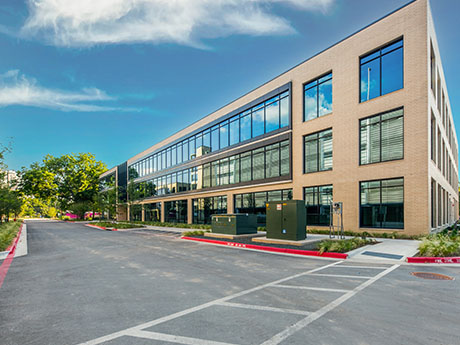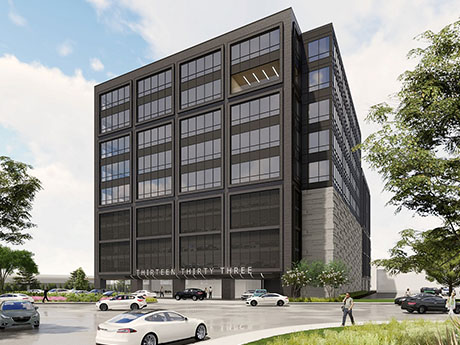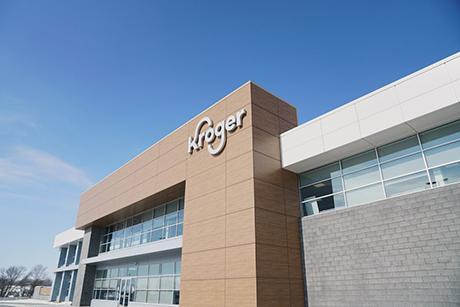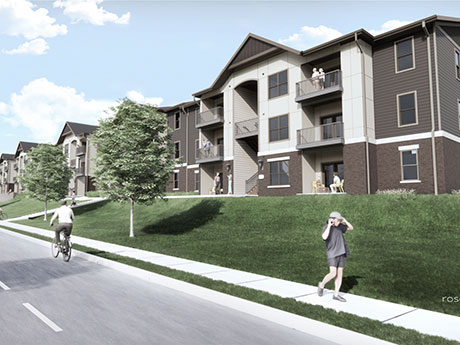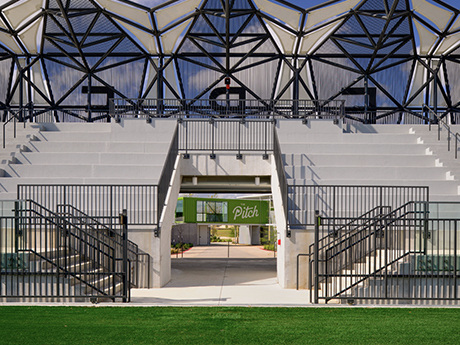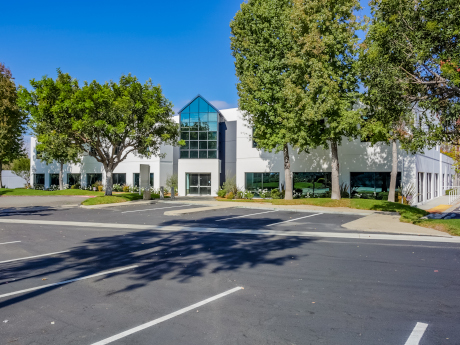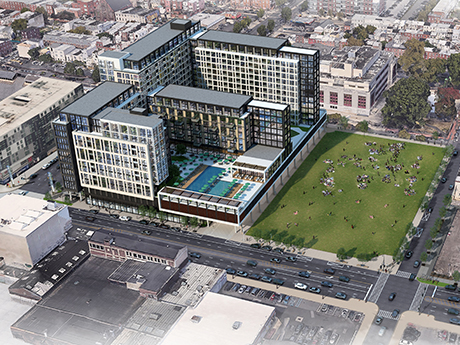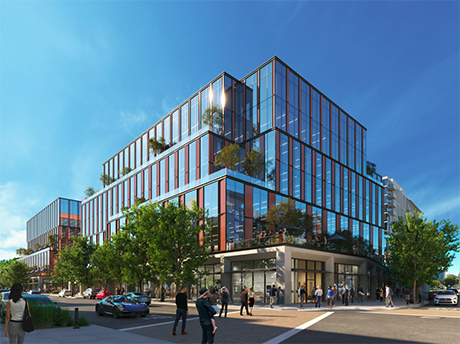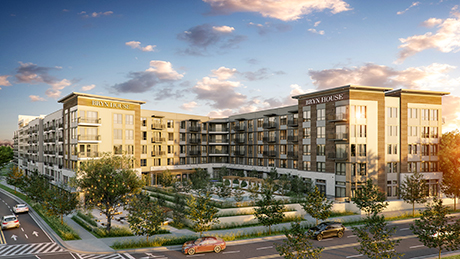JUPITER, FLA. — A joint venture between PCCP LLC, Woodmont Industrial Partners and Butters has purchased 115 acres in Jupiter. The site is situated within Palm Beach Park of Commerce, a 1,200-acre master-planned industrial park located 23 miles northwest of West Palm Beach. The seller and sales price for the land were not disclosed. The parcel is zoned for industrial use and the site plan approval is now in process. The joint venture plans to develop eight industrial buildings totaling approximately 1.5 million square feet at the site. The speculative project will feature concrete tilt-up construction, and the first two buildings for development will include a 301,145-square-foot warehouse with anticipated completion in January 2023 and a 50,094-square-foot warehouse anticipated for completion in July 2023. Palm Beach Park of Commerce is home to more than 70 businesses and 1,400 employees with tenants including Amazon, Walgreens, CSX and McLane. The site is situated close to the Florida Turnpike and Interstate 95.
Development
AUSTIN, TEXAS — Cypress Real Estate Advisors has completed Eastlake at Tillery, a 172,000-square-foot office project in East Austin. The complex consists of two three-story buildings and an adjacent parking structure. Amenities include a fitness center, prep kitchen and multiple outdoor gathering spaces. Construction began in December 2019. Delineate Studio designed the project, and Harvey Cleary served as the general contractor. AQUILA Commercial is the leasing agent.
DALLAS — A partnership between Texas-based Quadrant Investment Properties and Maryland-based FCP will develop a 120,286-square-foot office building at 1333 Oak Lawn Ave. in the Dallas Design District. The development will feature a five-story parking garage and amenities such as a fitness center, basketball court, community lounge, two terraces and a ground-floor restaurant. Completion is slated for the third quarter of 2023. Transwestern will market the building for lease.
LOUISVILLE, KY. — The Kroger Co. has plans to open a 50,000-square-foot delivery spoke facility in Louisville. The Cincinnati-based grocer has partnered with Ocado Group, a UK-based technology company, to operate the facility. The property will collaborate with Kroger’s Customer Fulfillment Center in Monroe, Ohio. Additionally, the Louisville property will serve as a cross-dock to connect customers with fresh food by using a combination of vertical integration, machine learning and robotics. The project is expected to become operational later this year and will employ up to 161 full-time associates.
ST. PETERS, MO. — Mia Rose Holdings has received zoning and site plan approval to build The Station at St. Peters Luxury Living, a 180-unit multifamily development in St. Peters, a northwest suburb of St. Louis. Construction is scheduled to begin in the second quarter, with completion slated for the first quarter of 2023. The development’s 60 two-bedroom units and 120 one-bedroom units will be spread across five buildings. There will also be a 3,800-square-foot clubhouse. Amenities will include a conference center, package concierge, kitchen, public workspace and fitness center. The project team includes general contractor Midas Construction, architect Rosemann & Associates PC, civil engineer Premier Design Group and mechanical, electrical and plumbing engineer Engenuity. The property manager will be 2B Residential. Mia Rose is a Chesterfield, Mo.-based developer.
AUSTIN, TEXAS — Karlin Real Estate has opened The Pitch, a dining and entertainment venue at the training facility of Austin FC, the city’s professional soccer team. The venue features food and beverage concepts Ranger Burger, Taco Flats, Sand Bar, Coffee Club and Corner Kick Bar. In addition, The Pitch houses a 1,200-seat stadium with an artificial soccer field, a five-acre pond with jogging trails and sand volleyball courts, an events center and a TV viewing area. Mark Odom Studio and STG Design served as the project architects. Corner Kick Hospitality Group operates the venue.
Luminous Capital, Virtus Real Estate Buy R&D Building in Carlsbad, Plan Life Sciences Conversion
by Amy Works
CARLSBAD, CALIF. — Luminous Capital Management, in partnership with Austin, Texas-based Virtus Real Estate Capital, has acquired 2290 Cosmos Court, an industrial/R&D building in Carlsbad. Los Angeles-based Excelsior Partners sold the asset for $9.5 million, or $255 per square foot. The 37,300-square-foot building was vacant at the time of sale. Previously, ViaSat utilized the property for its global communications operations. The buyers plan to renovate the property the property for bioscience research and development, including the build out of wet lab and support space. The property features heavy power, ground-level loading and abundant parking. Completion of the planned upgrades is slated for early 2023. Virtus provided joint venture equity for the renovation and repositioning of the property. Rusty Williams, Chris Roth and Jake Rubendall of Lee & Associates represented the seller in the deal. John Chun and John Marshall of JLL arranged the equity joint venture between Luminous and Virtus. California Bank & Trust provided financing for the acquisition and conversion.
PHILADELPHIA — A partnership between developer Post Brothers and Tower Investments has started construction of Broad & Washington, a $750 million, multi-phase multifamily project in Philadelphia. Designed by BKV Group, the project will consist of 1,457 apartments, 65,000 square feet of retail space and a parking garage. According to the architecture firm, the site consists of two parcels: Parcel A, which spans approximately 1.4 million square feet, and the 318,000-square-foot Parcel B. The project is located at 1001 S. Broad St. at the corner of Washington Avenue, near the end of the Avenue of the Arts district. Russell Schildkraut and Christine Zivkovic of Ackman-Ziff Real Estate Group arranged $250 million and $100 million, respectively, in construction financing from Bank OZK and Starwood Property Trust for the first phase of Broad & Washington. Both direct lenders have partnered with Post Brothers on past projects as well. All told, Post Brothers has secured more than $400 million in construction debt for the first phase of the project, which will comprise some 600 units and 50,000 square feet of commercial space across four interconnected buildings. Delivery of the first phase is slated for 2024, and the development team expects to complete the entire project …
SUNNYVALE, CALIF. — STC Venture has broken ground on Phase III of the Cityline Sunnyvale mixed-use project, which will add one residential building and two office towers in downtown Sunnyvale, 12.3 miles west of San Jose. The three new towers will include two seven-story buildings with approximately 590,000 square feet of rentable office, retail, flex and outdoor terrace space. The office portion of the project will be both LEED Gold and WiredScore Gold certified, which measures internet connectivity and digital infrastructure in commercial properties. The third building is The Martin, a 12-story apartment tower with 479 units, including 53 affordable rental units. The residential property will feature a hospitality-level amenity package and ground-floor retail and restaurant spaces. Additionally, the completed three towers will include a public park, which will be used as the town square and gathering space for the downtown area. “These 590,000 square feet of new office and retail space will bring more jobs to the central core of Sunnyvale and boost business for all of the community’s business owners,” says Deke Hunter, president of Hunter Properties. Phase I of Cityline Sunnyvale included 198 apartments located along Washington and McKinley avenues, as well as 85,000 square feet of …
ATLANTA — The Allen Morris Co. has received $64 million in construction financing for the development of Bryn House, a 337-unit, five-story apartment project in the North Druid Hills neighborhood of Atlanta. Truist and PNC provided the financing. Juneau Construction Co. will serve as the general contractor for the project, which is expected to be completed by spring of 2023. Bryn House will include 574,479 buildable square feet, including a 175,000-square-foot parking deck. The property will offer one-, two- and three-bedroom floorplans and will also feature 2,000 square feet of ground floor retail, including a coffee shop and wine bar connected to a pocket park with shaded outdoor seating and games. Community amenities will include a pool deck with private cabanas and trellised grilling areas, gym, event space, game room and an onsite dog park.


