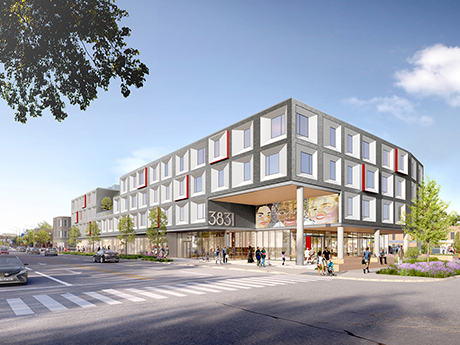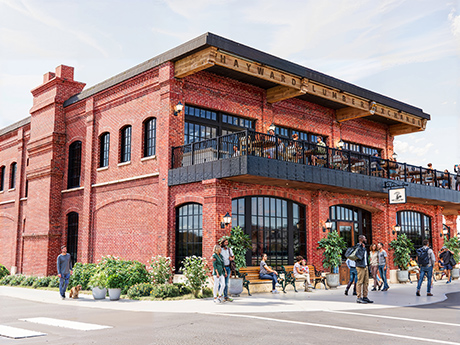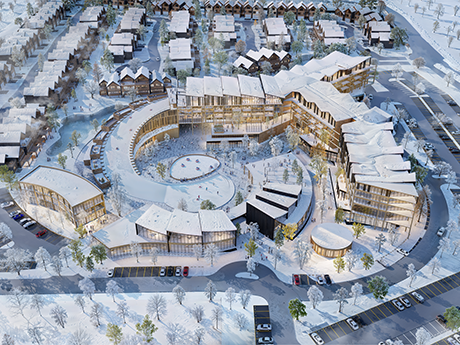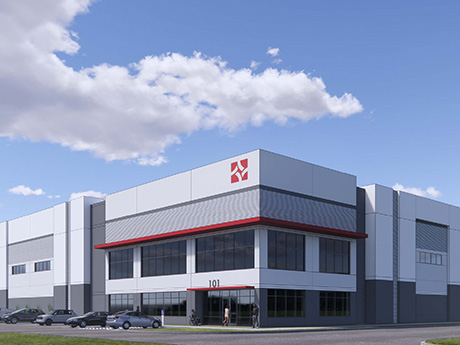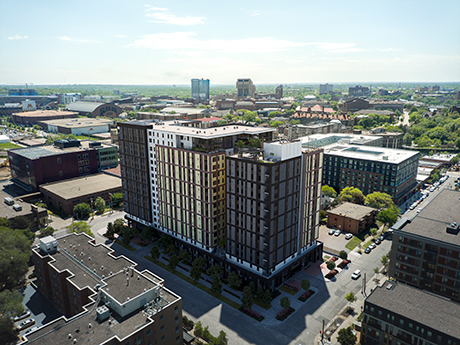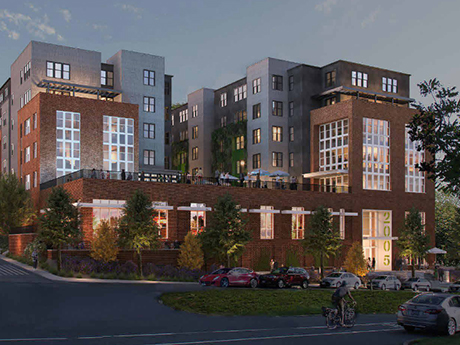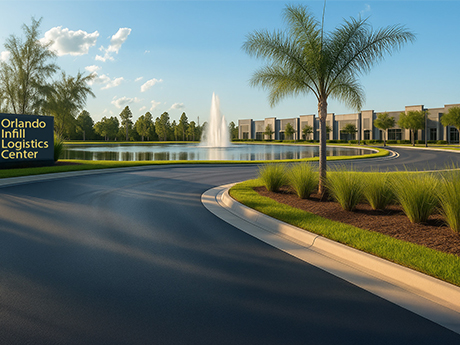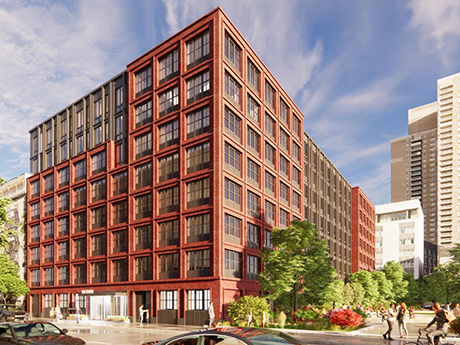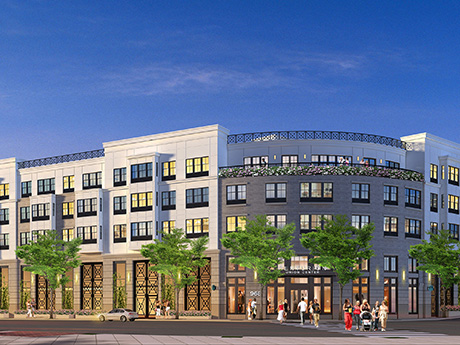CHICAGO — Lamar Johnson Collaborative (LJC) has designed Humboldt Park Passive Living, a four-story, all-electric building at 750 N. Avers Ave. in Chicago’s West Humboldt Park neighborhood. Developed by 548 Capital, the project will bring 60 affordable housing units and 7,700 square feet of ground-floor retail space to the community, including space planned for a grocery store and café. It is expected to become the largest affordable housing building in Chicago constructed to meet Passive House standards, a performance-driven framework for reducing energy use while improving indoor air quality, according to LJC. The building will feature a ground-level community space, partially covered outdoor plaza and upper-floor terraces that double as communal gathering areas and rainwater collection zones. Apartments will include studio, one-, two- and three-bedroom layouts with 13 units reserved for residents with disabilities. Completion is slated for 2026.
Development
HAYWARD, WIS. — Greiner Construction has broken ground on The Lumber Exchange, a 10,000-square-foot coworking and gathering space at the corner of Main Street and Highway 63 in Hayward, a city in northwest Wisconsin. Designed to support local workers, entrepreneurs, creatives, nonprofits and community leaders in the area, the project replaces a commercial space that had been vacant for 15 years. The project site once hosted some of Hayward’s earliest landmarks, including the Pion Hotel, Giblin Hotel, Walker Hotel and the Hayward Building. The Lumber Exchange is expected to open in summer 2026. The Chequamegon Area Mountain Bike Association and the Sawyer County/Lac Courte Oreilles Economic Development Corp. have committed to long-term leases of office space within the building. The project will include flexible work areas, private offices, phone booths, conference rooms, event space, a coffee bar and second-level deck overlooking Main Street. The building will also host community programming, workshops and gatherings. The Lumber Exchange is the first commercial development for Carson Kipfer, whose background includes building companies in the technology arena for both the sports and insurance industries. Additional project team members include Cuningham and Spider Lake Trading.
HEBER VALLEY, UTAH — Angstrom Development Group has announced plans for The Slope, a new mixed-use resort project in Heber Valley, roughly 50 miles southeast from Salt Lake City International Airport. Situated along the Provo River, the development will feature an 86-room resort and more than 100,000 square feet of retail space. The Slope will also include 200 hotel-branded residences, which will be available for purchase or for short-term rentals. Residences at the project will be fully furnished, with rentals operated by the hotel brand’s professional management program. In addition to two- and three-bedroom condos located within the hotel, residential units will include four-bedroom, multistory villas. The villas will feature expansive patios and rooftop decks with hot tubs and saunas. Waterways, bike paths and pedestrian alleys will connect the development, and the resort will offer access to skiing, mountain biking, hiking trails, golfing and boating. Austin, Texas-based Angstrom Development Group develops high-end residential, mixed-use and resort projects across premier markets. — Hayden Spiess
MCKINNEY, TEXAS — California-based development and investment firm CapRock Partners has acquired 15.3 acres in McKinney, located north of Dallas, with plans to construct a 250,000-square-foot industrial project. McKinney Air Business Park, named for the site’s adjacency to McKinney National Airport, will be a two-building, shallow-bay development. Construction is scheduled to begin early next year. Colliers represented the undisclosed seller in the land deal and has also been retained by CapRock as the project’s leasing agent.
MINNEAPOLIS — Landmark Properties has opened The Standard at Dinkytown, a 17-story student housing project comprising 1,021 beds in Minneapolis. The 17-story community marks the first student housing development in Minnesota for Athens, Ga.-based Landmark. BKV Group served as the architect, and Landmark Construction was the general contractor. The property’s 323 units range from studios to five bedrooms. Each apartment is fully furnished and wired for high-speed internet and cable. Amenities include an outdoor pool area with a jumbotron, sun deck, cabanas, grilling stations and rooftop hot tub. Students also have access to an interior courtyard area, fitness center, clubhouse with computer lab, gaming lounge, study lounge with café and Amazon package lockers.
Deven Group Breaks Ground on 386-Bed Student Housing Community Near University of Virginia
by John Nelson
CHARLOTTESVILLE, VA. — Development Ventures Group (Deven Group) has broken ground on a 386-bed, on-campus student housing community situated adjacent to Scott Stadium, home arena of the University of Virginia football team. Located at 2005 Jefferson Park Ave. in Charlottesville, the seven-story, $63 million community will offer 119 units with a mix of one-, two-, three- and four-bedroom layouts. Each unit will include walk-in closets, keyless entry and smart TVs, with select units offering private terraces. Amenities at the 240,000-square-foot property will include an elevated amenity deck with mountain views; a heated plunge pool; firepit, grilling stations and hammock and game lawns; clubroom with a coffee bar and event kitchen; group and private study rooms; fitness center with yoga and spin studios; EV chargers; and bike and parcel storage. Deven Group plans to deliver the unnamed community in summer 2027. Capital partners on the project include Marble Capital, BOK Financial and Clairmont Capital Group. Breeden Construction is the general contractor and is currently constructing a project within University of Virginia’s Fontaine Research Park. Deven Group, the U.S. development arm of Kajima Corp., a 180-year-old Japanese construction company, has approximately $300 million of projects set to break ground this year.
ORLANDO, FLA. — Colliers has negotiated the $46.3 million sale of a 168.3-acre site on Wetherbee Road near Orlando International Airport. Orlando Utilities Commission sold the parcel on the south side of the city to developer Seefried Industrial Properties and its equity partner Clarion Partners. Joe Rossi, Lee Morris, Jeff Morris and Bret Felberg of Colliers represented the seller in the land transaction. Seefried was self-represented in the deal and has selected Morris to lease the development, which is dubbed Orlando Infill Logistics Center. The project will span 1.5 million square feet of new development across a maximum of nine buildings. Seefried plans to begin construction in the first quarter on the first three buildings, which are being developed on a speculative basis. Build-to-suit opportunities are also being entertained at the site, according to Colliers. Orlando Infill Logistics Center will feature up to 1,500 automobile parking spaces and 600 trailer spaces at full build-out.
NEW YORK CITY — Douglaston Development has topped out Rialto West, a 158-unit affordable housing project in Manhattan’s Hell’s Kitchen neighborhood. The eight-story building will offer studio, one-, two- and three-bedroom units that will be reserved for households earning up to 140 percent of the area median income. In addition, 15 percent of the units will be dedicated to serving formerly homeless households. Rialto West will also feature a fitness center, onsite laundry facilities and a bike storage area. Levine Builders, a Douglaston affiliate, is the general contractor for the project, full completion of which is slated for the fourth quarter of next year.
UNION, N.J. — Local developer LANDMARK has begun leasing CENTURION Union Center, an 85-unit multifamily project located in Northern New Jersey. Designed by Comito Associates PC with interiors by Lita Dirks & Co., CENTURION Union Center rises five stories and offers one- and two-bedroom units, as well as 107 parking spaces. The first move-ins are scheduled to commence in October. Specific amenities and starting rents are still being finalized.
NEW YORK CITY — Lendlease has begun preleasing and revealed new renderings for The Riverie, an 834-unit apartment development in the Greenpoint neighborhood of Brooklyn. The project is slated to open in October. Of the total unit count, 30 percent are designated as affordable housing. The development will also feature 13,000 square feet of retail and restaurant space, state-of-the-art amenities and new public greenspace. Spanning an entire city block along the East River, The Riverie features two towers rising 37 and 20 stories, as well as a mid-rise podium with frontages along India, West and Java streets. Residences range from studios to three bedrooms, including select penthouses and townhomes. Marvel was the project architect. INC Architecture & Design handled the interior design, while Crème designed the townhomes. At the core of The Riverie’s sustainability strategy is its vertical closed-loop geothermal system, comprised of 320 boreholes beneath the site. This feature makes it the largest geothermal residential building in New York state and is believed to be the largest high-rise geoexchange system in the country, according to Lendlease. Combined with its fully electric design, The Riverie is expected to reduce annual carbon emissions from heating and cooling by 53 percent when …


