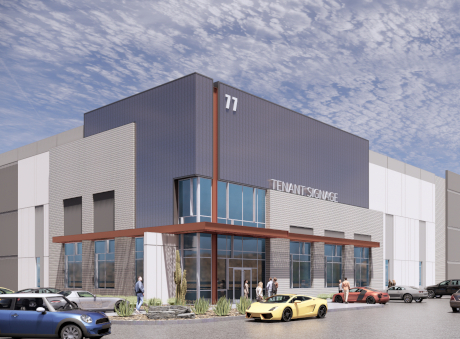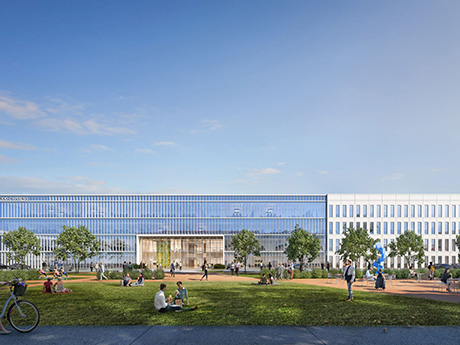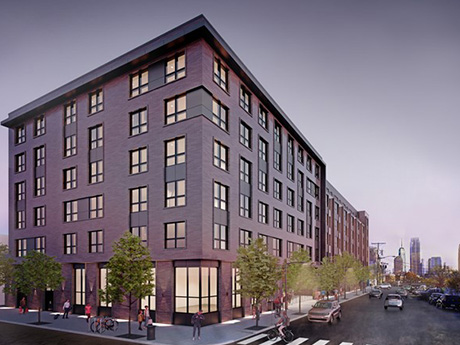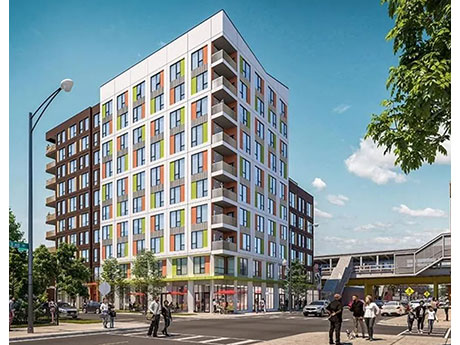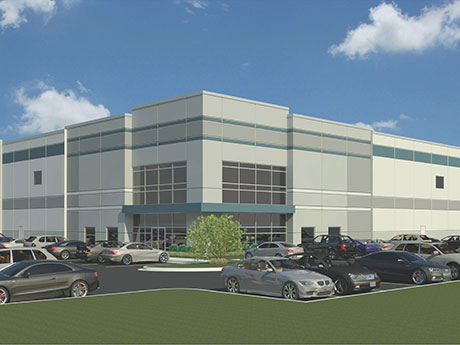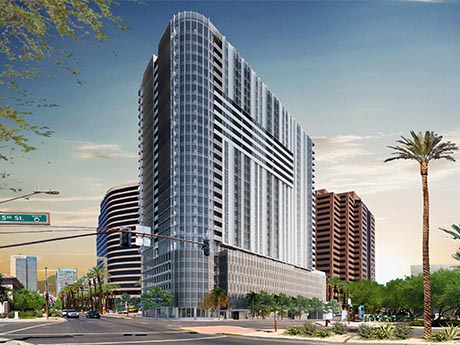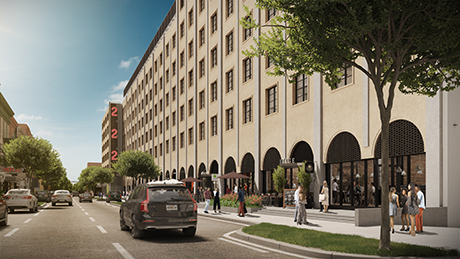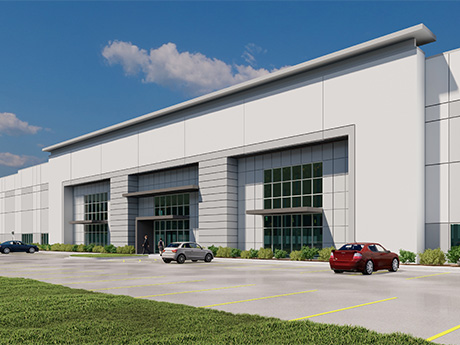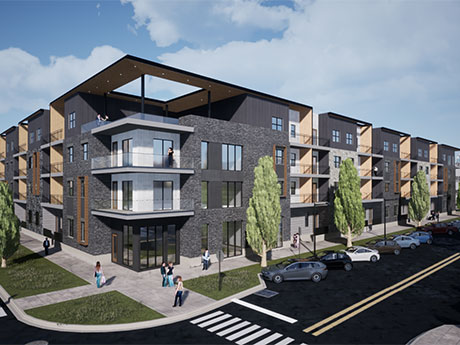JERSEY CITY, N.J. — Cleveland-based developer The NRP Group has opened The Sawyer, a 131-unit apartment complex in Jersey City. Units come in studio, one- and two-bedroom formats. Amenities include a fitness center, rooftop terrace, a children’s playroom, outdoor grilling and dining areas and a pet spa. NRP Group developed the project in partnership with Hoboken Brownstone Co. Monthly rents start at approximately $2,150 for a studio unit.
Development
BUCKEYE, ARIZ. — An entity controlled by Contour Real Estate has acquired an approximately 77-acre industrial site at the southeast corner of Apache and Southern Avenue roads in Buckeye. The Napolitano Family sold the property, which is adjacent to the Cardinal Glass and Walmart distribution facilities, for $14.5 million. Contour plans to develop a 1.2 million-square-foot, Class A, cross-dock facility targeting e-commerce and logistics tenants in needs of a regional distribution hub. Ware Malcomb is serving as architect and civil engineer for the project. Paul Borgesen and Dylan Sproul of SVN Desert Commercial Advisors represented the buyer in the deal. Marc Hertzberg of JLL’s Phoenix office will handle leasing for the completed facility.
DALLAS — Locally based developer Billingsley Co. is underway on construction of a new, 260,000-square-foot headquarters campus in Dallas for home improvement retailer At Home. The property will be located within Billingsley’s Cypress Waters development and will consist of 182,000 square feet of office space and a 78,000-square-foot design center. Amenities will include training rooms, wellness facilities, coworking spaces and a barista bar. Architecture firms GFF and Corgan designed the project. Completion is slated for December. At Home, which is currently headquartered in Plano, employs a corporate staff of about 400 in Dallas and plans to expand to over 1,000 over the next 10 years. The retailer operates about 230 stores across 40 states.
JERSEY CITY, N.J. — Greystone has arranged a $30 million construction loan for 40 Center, a six-sttory, 80-unit multifamily project in Jersey City that will include 3,200 square feet of ground-floor commercial space. White Oak Real Estate Capital provided the loan to the developer, affiliates of The Manhattan Building Co. Drew Fletcher, Matthew Hirsch and Bryan Grover of Greystone arranged the debt. Completion is slated for 2024.
CHICAGO — The Habitat Co. and P3 Markets have broken ground on 43 Green, a $100 million mixed-income apartment community in Chicago’s Bronzeville neighborhood. The transit-oriented development will be located on a long-vacant, city-owned lot on the northeast corner of East 43rd Street and Calumet Avenue. Phase I will consist of a 10-story building with 99 units and 5,500 square feet of retail space. Half of the residences will be market-rate while the other half will be income-restricted to renters earning up to 60 percent of the area median income. Completion of Phase I is slated for February 2023. Later phases of 43 Green call for two more mixed-income buildings. All told, 43 Green will bring roughly 300 new units to the area. Bowa Construction and McHugh Construction are leading construction. Future retail tenants include Momentum Coffee and Super Cycle. Financing for 43 Green involved a multi-layered capital stack, including the use of the City of Chicago’s Low Income Housing Tax credit allocation, tax credit investor Richman Capital and HUD-insured debt provided by Fifth Third Bank.
MCCOOK, ILL. — Bridge Industrial has acquired 87 acres in McCook that was previously home to Caterpillar manufacturer Progress Rail. Bridge plans to build two industrial buildings totaling nearly 1.2 million square feet on the site. Progress Rail downsized its footprint and will continue to operate on the remainder of the area not sold to Bridge. Demolition of existing structures is scheduled to begin this month. Completion of the project is slated for mid-2023. The larger building, totaling 999,126 square feet, will feature 201 exterior docks, four drive-in doors, 211 trailer positions, 508 car parking spaces and a clear height of 40 feet. The smaller facility, totaling 189,953 square feet, will feature 43 docks, two drive-in doors, 48 trailer positions, 222 car parking spaces and a clear height of 36 feet.
PHOENIX, ARIZ. — Chicago-based Clayco has broken ground on PALMtower, a 28-story residential tower development in downtown Phoenix. The project is slated for completion by early 2024. Development costs were not disclosed. PALMtower will feature 352 apartment units with unit features including quartz countertops, luxury vinyl tile, custom finish light fixtures and views of downtown Phoenix. The property will also offer parking onsite, including six floors of above-ground parking with 370 spaces and 120 spots for bike parking. The property will also include a 17,500-square-foot seventh-floor amenity level with an indoor-outdoor common space. The outdoor amenities will include a pool, spa, outdoor kitchen, native gardens and 360-degree city views. Indoor amenities will feature a resident’s club, media room, lounge areas and fitness and yoga centers. The project is landlocked on all sides in one of downtown Phoenix’s most constrained sites, according to Clayco. The 481,980-square-foot building’s exterior cladding will include glass and metal paneling. Located at 440 East Van Buren St., PALMtower is located less than a half mile from the Arizona State University Downtown Phoenix campus and across the street from the University of Arizona College of Medicine campus. The property will be located near retailers and restaurants, including …
ATLANTA — Newport RE has received $75 million in debt financing in order to redevelop 222 Mitchell, a 330,000-square-foot mixed-use campus in downtown Atlanta. JLL Capital Markets arranged the financing through Miami-based BridgeInvest on behalf of Newport. General contractor Balfour Beatty has started construction for 222 Mitchell, which is slated for completion in the first quarter of 2023. 222 Mitchell, which will include office and retail space, is a redevelopment of a brick building built in 1909, as well as two mid-century modern buildings spanning a full city block. The property will include a new park and a 27,000-square-foot rooftop. Newport plans to keep the historical elements of the property while redeveloping the buildings to make it more modern. Some planned tenants for the development include Pins Mechanical, an Ohio-based arcade and game bar, as well as an Atlanta-based Slater Hospitality that will be designed as a modern diner with a cocktail lounge.Some planned tenants for the development include Pins Mechanical, an Ohio-based arcade and game bar, as well as an Atlanta-based Slater Hospitality that will be designed as a modern diner with a cocktail lounge. Brooke Dewey and David Horne of JLL are leading the preleasing of the 250,000-square-foot …
DUNCAN, S.C. — Rockefeller Group has plans to develop Duncan Logistics Center, three industrial warehouses totaling 827,000 square feet in Duncan, about 19.4 miles north of Greenville. The firm purchased 98 acres for the industrial park, which is the company’s first project in the Greenville-Spartanburg metro area. The seller and sales price for the land were not disclosed. Duncan Logistics Center will feature Building One, a 431,000-square-foot cross-dock building, and Building Two, a 142,000-square-foot rear-load building. Construction on the first two buildings will be completed in the fourth quarter. Additionally, a build-to-suit pad will be available to accommodate a 254,000-square-foot rear-load building. Duncan Logistics Center is located off Highway 290 between Greenville and Spartanburg along Interstate 85. Building One will feature 36-foot clear heights, 54- by 50-foot column spacing and up to 233 parking spaces and 144 trailer spaces. Building Two will feature 32-foot clear heights, 52- by 50-foot column spacing and up to 140 parking spaces and 44 trailer spaces. Campbell Lewis and Nick Hollstegge of CBRE are the exclusive leasing agents for Duncan Logistics Center. Harper General Contractors, in conjunction with MCA Architects, is providing design-build services. SeamonWhiteside is the project’s civil engineer.
CEDAR RAPIDS, IOWA — Developer TWG has broken ground on Annex on the Square, a $49 million mixed-income apartment community in downtown Cedar Rapids. The property will include 202 units for residents earning up to 60 percent of the area median income along with 22 market-rate units. TWG will serve as owner and general contractor. Amenities will include a pool, fitness room, business center, bike storage, gated garage and top-floor deck. The development will also include 1,219 square feet of retail space. Studio Architecture is the project architect. Jeremy Tipton of NAI Iowa Realty Commercial coordinated the land acquisition. Completion is slated for January 2024.


