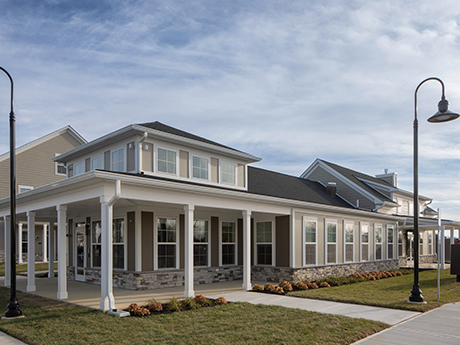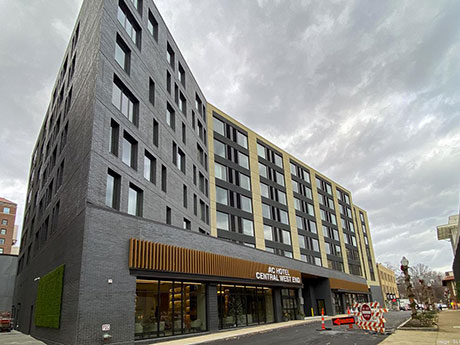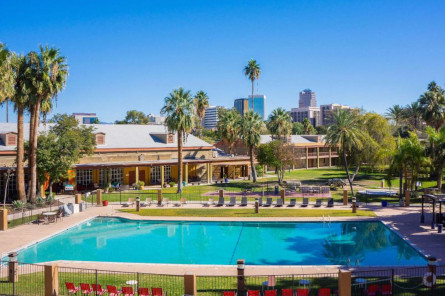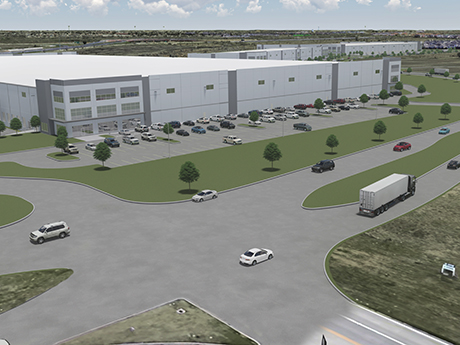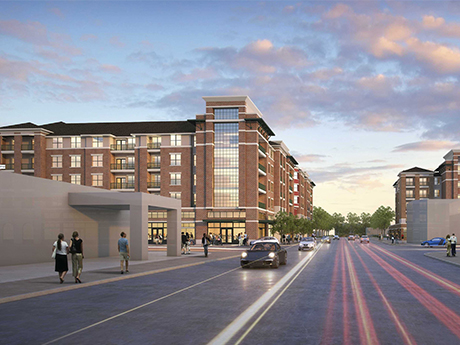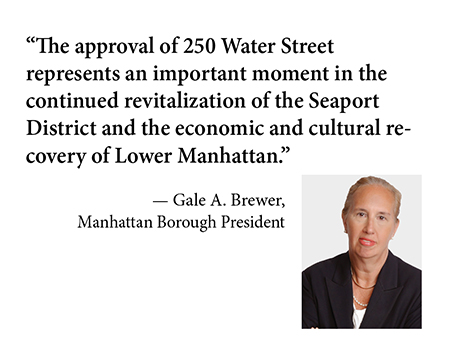LEXINGTON, MASS. — Greatland Realty Partners has topped off Revolution Labs, a 180,000-square-foot life sciences project located in the northwestern Boston suburb of Lexington. Greatland is developing the project in partnership with Singerman Real Estate. SGA is the project architect, and Callahan Construction Managers is the general contractor. The development team began construction in late April 2021 and expects the building to be available for occupancy in the fourth quarter. The project also includes the development of a 442-space parking garage.
Development
LUMBERTON, N.J. — New Jersey-based developer Walters has opened Cornerstone at Lumberton, a 70-unit affordable housing community located outside of Philadelphia in Southern New Jersey. Units come in one-, two- and three-bedroom floor plans and are reserved for renters earning 60 percent or less of the area median income. Amenities include a clubhouse, fitness center, a basketball court, children’s play area and outdoor grilling and picnic stations.
ST. LOUIS — Midas Construction and HDA Architects have completed a new 192-room AC Hotel in the Central West End of St. Louis. The seven-story building, which spans 94,300 square feet, is the first AC Hotel within the St. Louis market. Amenities include a fitness center, meeting and event spaces and a curated food and beverage program.
TUCSON, ARIZ. — Scottsdale-based Sterling Real Estate Partners has acquired Hotel Tucson City Center in an off-market transaction for an undisclosed price. The company plans to convert the hotel into market-rate apartments. Originally built in the 1960s, the 278-room hotel will be transformed into a modern, 210-unit apartment complex. The seven-building, 10-acre site is located adjacent to the historic El Presidio neighborhood in downtown Tucson. Residences will consist of luxury studio and one-bedroom units, ranging from 300 square feet to 700 square feet. Site amenities of the converted property will include upgrades to the pool area, fitness room, clubhouse, conference room, dog park and outdoor lounge. Upon completion, the apartments will offer low gross rents with luxury interiors finishes to support the high demand for quality affordable housing in the downtown submarket. Sterling had the property under contract since January 2021 while it underwent the rezoning process for residential use. The company collaborated with neighbors throughout the process to receive zoning approval without opposition. Upon purchase, Sterling will become a Choice Hotel franchisee and has engaged Ledgestone Hospitality to operate the four-story building as a hotel, while the adjacent buildings are converted to apartments. Additionally, the site was approved for …
BURLINGTON, N.C. — Several new tenants are set to open at Church Street Commons, a recently constructed shopping center located at the intersection of Huffman Mill Road and Church Street in Burlington. Morgan Cos. purchased the 9.6-acre property where Church Street Commons now stands in February 2019. The property was formerly the site of a Sears department store. The owner and developer of the center, Morgan Cos., recently welcomed a new Publix supermarket. My Eyelab, an optical retailer, also opened at the center in December. The retailers that will soon open at Church Street Commons includes The Habit Burger Grill, a burger restaurant; Aspen Dental, a dental services provider; Popeye’s, a New Orleans-based fast food chain; uBreakiFix, a same-day electronics repairs provider; and Church Street Nails, a nail salon and spa. The retailers are expected to open in the first quarter of this year.
FORT WORTH, TEXAS — Transwestern Development Co. (TDC) has started construction of Cowtown Crossing, a roughly 1 million-square-foot industrial project that will be located at the confluence of U.S. Highway 287 and Interstate 35 in Fort Worth. TDC is developing the three-building project on a speculative basis. Building 1 will total 553,384 square feet and feature 40-foot clear heights. Buildings 2 and 3 will respectively span 163,080 and 304,665 square feet and will feature 32- and 36-foot clear heights. All three buildings will have ESFR sprinkler systems. Completion is slated for late 2022.
LEWISVILLE, TEXAS — AMAC, a national investment and development firm, has broken ground on a 203-unit multifamily project that will be located within a Qualified Opportunity Zone in the northern Dallas suburb of Lewisville. Designed by locally based architecture firm HEDK, the property will feature one- and two-bedroom units respectively averaging 724 and 1,134 square feet, as well as three retail spaces. Amenities will include a pool, fitness center, grilling areas, dog wash, lounge and clubroom. Truist is providing $29.3 million in construction financing for the project. Completion is slated for fall 2023.
PROVIDENCE, R.I. — Boston-based developer CV Properties has completed the $55 million Aloft Providence Downtown Hotel. The hotel consists of 175 rooms and meeting spaces, a fitness center, grab-and-go food market, a lobby bar with patio seating and a rooftop bar with views of the downtown skyline. Elkus Manfredi Architects designed the project, and Shawmut Design & Construction served as the construction manager. Construction began in January 2020.
NEW YORK CITY — The Howard Hughes Corp. (NYSE: HHC) has received approval from the City of New York for the development of an $850 million mixed-use project in Manhattan’s Seaport District. The 26-story building at 250 Water St. will house office, retail and multifamily uses, with the housing component comprising 80 percent market-rate and 20 percent affordable units. The residential element of the project will also include for-sale and for-rent units. More specifically, current plans for the 324-foot-tall building call for 270 multifamily units to be developed above five stories of office and retail space. The site currently houses a parking lot that spans a full city block. Skidmore, Owings & Merrill is the architect of the project, which was originally announced in October 2020. The Dallas-based developer estimates that the project will generate more than $1 billion in economic impact, including the creation of more than 3,000 construction and permanent jobs. Howard Hughes Corp. plans to begin remediation of the site this year, with the commencement of vertical construction to occur after that process is completed. “This project will play a vital role in New York City’s recovery through the creation of a new mixed-income rental building, office …
NEWPORT BEACH, CALIF. — CapRock Partners, a Newport Beach-based industrial real estate manager, has raised $700 million for CapRock Logistics Venture, its new development fund. The raised amount exceeds the fund’s initial $450 million target. CapRock Logitsics Venture is seeded with large-scale industrial real estate projects and will fund nearly $2 billion worth of projects in the Western United States totaling 15 million square feet. The seed portfolio includes CapRock’s Palomino Business Park, Saddle Ranch Business Park, Phase 2 and the I-15 Logistics asset. The new fund is an expansion of CapRock’s fund strategy that previously focused on value-add investments. Hodes Weill Securities served as global placement agent and financial advisor to CapRock.


