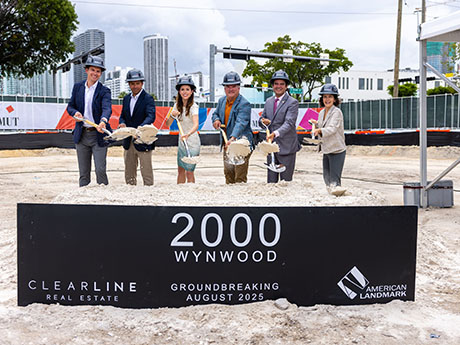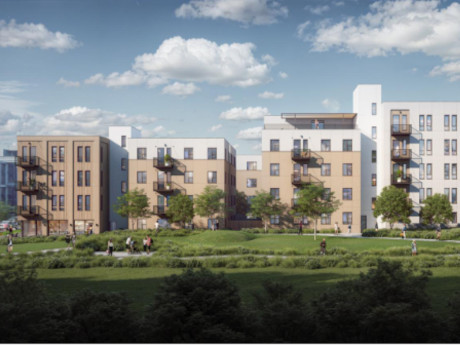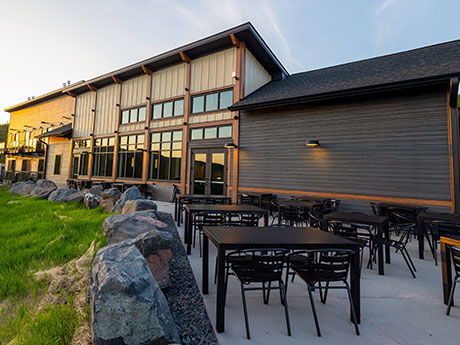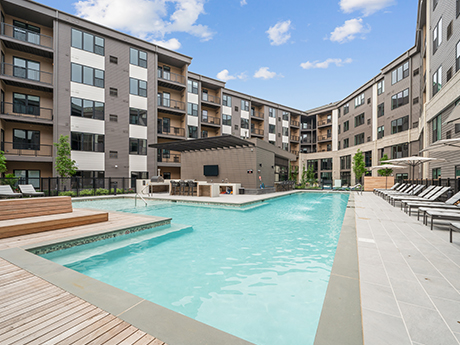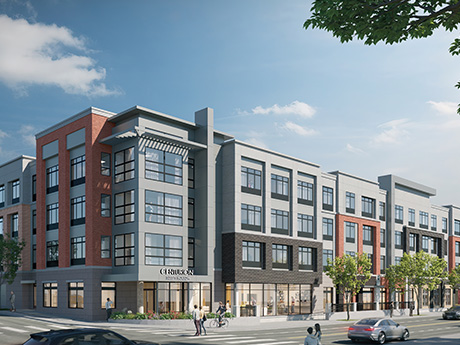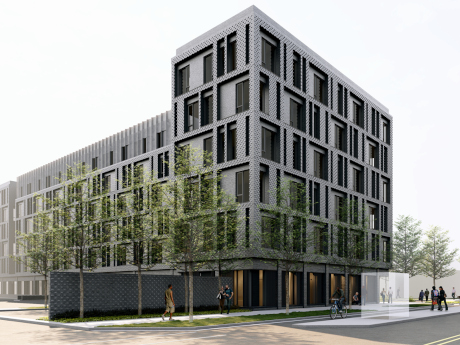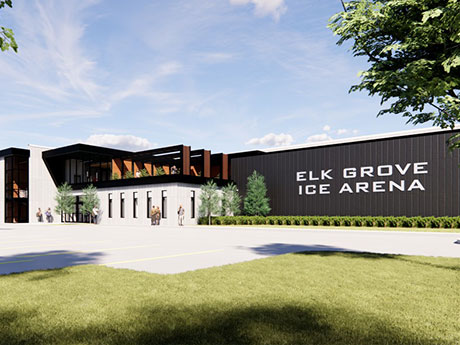MIAMI — A partnership between Tampa- based American Landmark Apartments and New York-based Clearline Real Estate has broken ground on 2000 Wynwood, a 310-unit apartment complex located in Miami’s Wynwood Arts District. Leo A Daly designed the project, which will feature luxury studios, one- and two-bedroom apartments, as well as 12,000 square feet of ground-floor retail space. Amenities will include a resort-style rooftop swimming pool, fitness center, resident lounge, coworking areas and 308 private parking spaces. A timeline for completion was not disclosed.
Development
Wakeland Housing, MVE + Partners Break Ground on $140M Affordable Housing Complex in San Diego
by Amy Works
SAN DIEGO — Wakeland Housing and MVE + Partners have broken ground on The Becker, a $140 million affordable housing complex in San Diego’s Mission Valley neighborhood. The property is part of the $4 billion Riverwalk development in San Diego — a mixed-use and recreational project master-planned by MVE + Partners that will convert a former golf course into a 195-acre mixed-use, transit-oriented development. The Becker is the first phase of Riverwalk’s affordable component and will be the first housing project to open within the development. Designed by MVE + Partners, The Becker comprises 227,000 square feet spanning three buildings offering a total of 190 units. The four- and five-story buildings are dedicated to tenants making between 30 to 60 percent of the area median income. The property will feature 46 one-bedroom, 89 two-bedroom and 55 three-bedroom units. The property will also include a second-floor courtyard and play area, a community room with a kitchen and computer stations, a central laundry room and onsite leasing office alongside 95 bike spaces and 100 parking spaces, including EV chargers. Slated for completion in 2027, The Becker is located at 6364 Village Drive. Level 10 Construction is serving as general contractor for the project.
LUTSEN, MINN. — The Duluth office of Kraus-Anderson has completed construction on Papa Charlie’s Event Center and Lodging in Lutsen within northeast Minnesota. Located at 467 Ski Hill Road, the 9,825-square-foot restaurant and lodge replaces the former facility that was shuttered by a 2023 fire. Designed by LHB Architects, the new $10 million replacement building includes Charlie’s Alpine Bistro. The two-story center’s lodging, called Sunset Studios, includes a bridal suite and eight custom lodging units with balconies overlooking the Poplar River and Moose Mountain. Construction began in September 2024.
NEW YORK CITY — A partnership between The Domain Cos., LMXD, which is an affiliate of L&M Cos., and Park Tower Group will develop three apartment buildings totaling roughly 1,000 units in the Greenpoint area of Brooklyn. The project, which will include 300 affordable housing units and 20,000 square feet of retail space, will be part of Greenpoint Landing, a 22-acre waterfront development that will ultimately have 5,500 residential units. Handel Architects is designing the project, and Field Operations is handling landscape design. Bank OZK provided the partnership an $81 million senior loan for the acquisition of the land, and InterVest Capital Partners provided $33 million in mezzanine financing, as well as a structured equity solution for acquisition and pre-development costs. Christopher Peck, Nicco Lupo, Rob Hinckley, Scott Aiese and Jonathan Faxon of JLL arranged the financing. Vertical construction is expected to begin next summer.
JERSEY CITY, N.J. — The NRP Group, a Cleveland-based multifamily developer, has completed Oliver on the Hudson, a 401-unit multifamily project in Jersey City. Designed by KTGY with interiors by Bergmeyer, Oliver on the Hudson offers studio, one-, two- and three-bedroom units, some of which feature private balconies. Amenities include two interior courtyards, a pool, outdoor lounge areas, a fifth-floor sky lounge, clubhouse, fitness center, a catering kitchen with a private dining room, coworking spaces and a 24-hour package concierge system. NRP Group developed the property in partnership with G&S Investors and Rockwood Capital. Rents start at roughly $2,500 per month for studio apartment.
PLAINFIELD, N.J. — Local developer LANDMARK has begun leasing CENTURION Sleepy Hollow, a 100-unit multifamily project located in the Northern New Jersey community of Plainfield. Designed by Rotwein + Blake with interiors by Mary Cook Associates, CENTURION Sleepy Hollow offers one- and two-bedroom units, as well as retail space. The first move-ins are scheduled to commence in October. Specific amenities and starting rents are still being finalized.
WARWICK, R.I. — ACRES Capital has provided $19 million in financing for Matteson Ridge, an age-restricted multifamily project in Warwick, about 50 miles south of Worcester, Mass. The undisclosed borrower will use the proceeds to refinance existing debt on 29 townhouse units that are fully occupied, as well as to fund construction of 53 garden-style apartments. Residences are furnished with stainless steel appliances, granite countertops, custom cabinetry, coffee bars, laundry rooms and attached one-car garages.
CH Realty Partners Receives Approval for 622-Acre Industrial, Commercial Project in Beaumont, California
by Amy Works
BEAUMONT, CALIF. — CH Realty Partners (CHRP) has secured full entitlements for Beaumont Pointe, a 622-acre industrial and commercial development in Beaumont. In early 2026, CHRP will begin construction on Phase One, encompassing 2 million square feet of industrial space spread across two buildings. Located along the south side of State Route 60 west of Jack Rabbit Trail, Beaumont Pointe will include 5 million square feet of Class A industrial and logistics space across six buildings, 246,000 square feet of general commercial space, a 125-room hotel and 277 acres of open space and conservation area. At full build-out, the project is estimated at $1.5 billion in total development value and is expected to support more than 5,400 jobs and significantly expand Beaumont’s tax base. The Contract for Difference (CFD) structure ensures infrastructure such as roads and utilities as privately funded by the project itself. Final Local Agency Formation Commission (LAFCO) approvals for annexation and water service extension were approved in July 2025.
DENVER — Chicago-based Evergreen Real Estate Group has closed on a land parcel and received a 9 percent Low-Income Housing Tax Credit (LIHTC) award through the Colorado Housing and Finance Authority (CHFA) for the development of The Ford Apartments, an income-restricted rental community in Denver’s Baker neighborhood. Evergreen plans to break ground on the project in early 2026. Located at 155 W. 5th Ave., the site is situated on an underutilized parking lot adjacent to the Denver Health Hospital Campus. The six-story property will offer 60 one-, two- and three-bedroom floor plans for households earning between 30 percent to 80 percent of the area median income. The units will feature Energy Star appliances packages, LED lighting, step-in showers, in-unit laundry, low-flow plumbing fixtures and vinyl plank flooring. Onsite amenities will include a community room, fitness center, coworking space, children’s playroom and secure bike storage. Additionally, the property will offer a 48-stall onsite parking lot. Family Tree will have an onsite office and provide services to help enhance residents’ lives and economic mobility. The project team includes Meridian 105 Architecture as architect and Milender West as general contractor.
ELK GROVE VILLAGE, ILL. — Nicholas Family of Cos. will break ground this fall on the Elk Grove Ice Arena, a new indoor ice rink in the northwest Chicago suburb of Elk Grove Village. Scheduled to open in fall 2026, the 86,261-square-foot, two-rink complex will serve the local hockey community and feature a family-friendly restaurant with rooftop access called Hatty’s Icehouse. The Elk Grove Ice Arena marks Nicholas Family’s third ice arena project in the Chicago area in one year, following its construction of the Rosemont Ice Arena opening this fall and its acquisition of Glacier Ice Arena in Vernon Hills. Nicholas also owns a fourth rink, the Mount Prospect Ice Arena at Nicholas Sportsplex. All four venues are operated by the company’s in-house sports and recreation division, Spectate Group, which plans to expand its staff to accommodate the new facilities. The company’s construction arm, Nicholas & Associates, built all of the venues except for Glacier Ice Arena. The Elk Grove site is currently occupied by a Staples office supply store, which will be torn down. Designed by ARCON Associates, the rink will feature eight general team locker rooms and eight dedicated locker rooms for Chicago Mission teams. Other elements …


