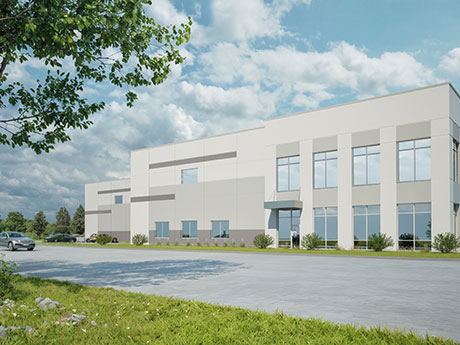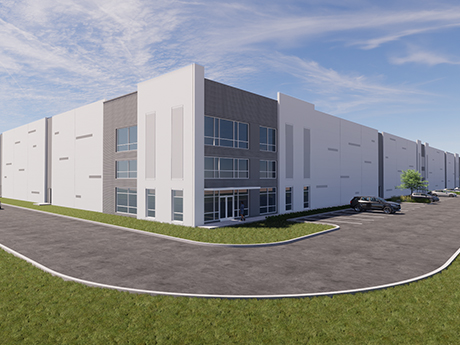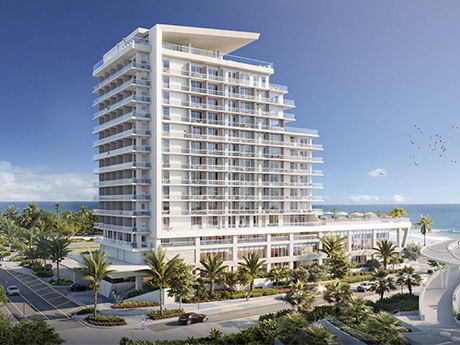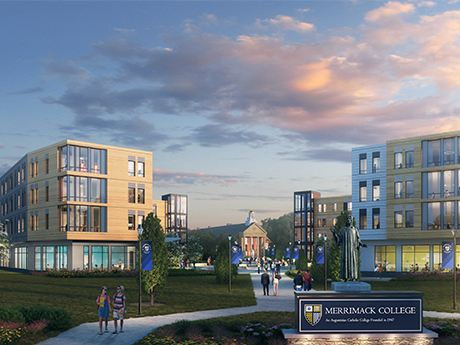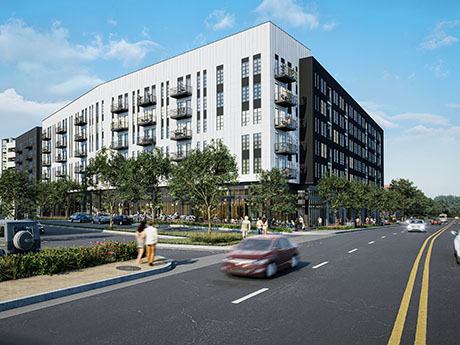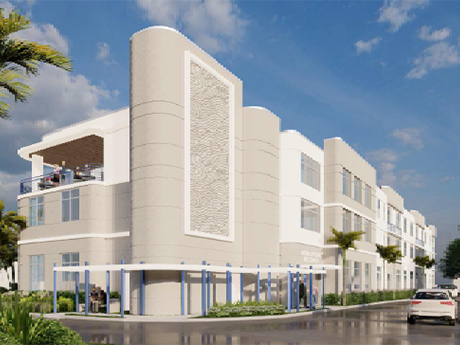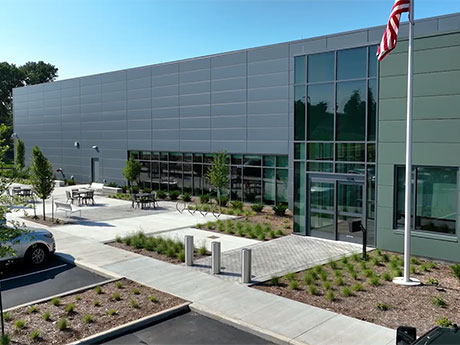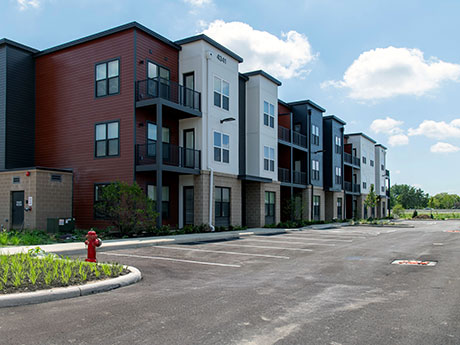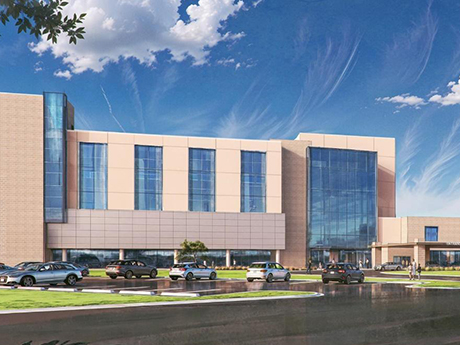AURORA, ILL. — Peak Construction Corp. will build White Oak Warehouse, a 52,925-square-foot speculative industrial facility in Aurora. DarwinPW Realty/CORFAC International is the developer. The project will feature a clear height of 32 feet, 10 docks, two drive-in doors, 31 trailer stalls and 63 parking spaces. Completion is slated for the second quarter of 2026. Partners in Design Architects Inc. is the architect and Cemcon is the civil engineer.
Development
MIDLOTHIAN, TEXAS — St. Louis-based developer Sansone Group has broken ground on Palmer Logistics, a 269,700-square-foot industrial project in the southern Dallas suburb of Midlothian. The facility, which will be situated on a 26.5-acre site, will be a build-to-suit for Houston-based chemicals manufacturer Palmer International and will be used for hazardous materials storage and distribution. Construction is expected to be complete next summer.
FORT LAUDERDALE, FLA. — Moss has begun construction on The Dunes Fort Lauderdale, an Autograph Collection Hotel. Moss is constructing the $175 million hotel on behalf of the developer, G. Holdings Group, and the operator, Marriott International. The 205-room, 16-story hotel will be located at 441 S. Fort Lauderdale Beach Blvd. and represents the first Autograph Collection hotel in the city. Designed by FSMY Architects & Planners with interiors by Studio Munge, The Dunes will feature an ocean-facing restaurant, mezzanine-level event venue, third-floor pool and bar deck, rooftop bar and dining venue and a valet-operated subterranean parking garage. The construction timeline for the hotel was not released.
NORTH ANDOVER, MASS. — A public-private partnership between Greystar and Merrimack College has topped off two student housing projects totaling 540 beds on the university’s campus in North Andover, a northern suburb of Boston. The first building will house 351 beds across 180 units, all of which will be traditional dormitory doubles except for the resident advisor units. The second building will house 189 beds across 54 units, the majority of which will feature three- and four-bedroom suite configurations. The properties will also feature a combined total of 12,609 square feet of academic space, a pavilion for honors students and a fitness center. Timelines for completion of the projects were not disclosed.
Middleburg, Capital City to Develop 260-Unit Apartment Community in Fairfax, Virginia
by John Nelson
FAIRFAX, VA. — Middleburg and Capital City Real Estate have formed a partnership to develop The Botanist, a 260-unit, seven-story luxury apartment community located at 10350 Eaton Place in Fairfax, about 19 miles west of Washington, D.C. The co-developers recently acquired the 3-acre site and secured construction financing. Designed to achieve Green Globe certification, The Botanist will offer apartments ranging from junior one-bedroom to three-bedroom floorplans. Amenities will include a resort-style pool, fitness center, coworking spaces, ground-floor retail space and an integrated parking garage. Middleburg and Capital City plan to break ground immediately and deliver The Botanist in third-quarter 2027.
Lifespace Breaks Ground on $49M Expansion Project for Seniors Housing Community in South Florida
by John Nelson
DELRAY BEACH, FLA. — Lifespace Communities has broken ground on a $49 million expansion project at Harbour’s Edge, a senior living community in Delray Beach, a city in South Florida’s Palm Beach County. Upon completion, the expansion will add 24 assisted living apartments and 16 memory care apartments to the property, as well as new amenities. These planned additions include a garden with a walking path, third-floor terrace for assisted living residents, spa, bar, wellness gym, dedicated dining rooms, kitchens and activity spaces. Lifespace, a nonprofit organization that owns and operates 15 seniors housing properties across seven states, plans to begin construction on the expansion next week.
ST. LOUIS — McCarthy Building Cos. Inc. has completed the Midwestern Laboratory, an 84,000-square-foot project for the U.S. Department of Agriculture’s Food Safety and Inspection Service in St. Louis. Hoefer Welker designed the single-story facility. Located near the University of Missouri – St. Louis campus, the project includes microbiology and chemistry labs, a processing center, large receiving area and adjacent sample prep laboratory, as well as administrative offices. The facility will coordinate and conduct laboratory services in support of the agency’s farm-to-table strategies for food safety in meat, poultry, fish and egg products. The lab will house approximately 60 employees across three branches — administration, chemistry and microbiology. In alignment with the General Services Administration’s (GSA) mission to procure space for federal agencies, GSA executed a 20-year lease with US Federal Properties for a total contract value of $115.5 million. Construction began in May 2023.
HILLIARD, OHIO — Milhaus and Harbor Group International (HGI) have opened Tempo Apartments at TruePointe in Hilliard, a suburb of Columbus. The 359-unit luxury apartment complex offers studios, one-, two- and three-bedroom units. The development is situated near Bridge Park Dublin, Quarry Trails Metro Park and Tuttle Crossing Mall. TruePointe is Hilliard’s first entertainment hub and part of commercial real estate firm Equity’s master-planned mixed-use development. Monthly rents start at $1,544, according to the property’s website.
PLAINFIELD, ILL. — Pharmacy Automation Supplies has purchased 4.4 acres at Plainfield Business Center, Lot 6, for a new build-to-suit warehouse and office facility. The manufacturer and distributor of consumables to retail and healthcare organizations is relocating to Plainfield from a smaller space in Romeoville. The seller, Northern Builders, will construct a 30,000-square-foot building within the complex. Completion is slated for the end of the year. Terry Grapenthin and Ryan Earley of Lee & Associates of Illinois represented Pharmacy Automation Supplies in the transaction.
SHERMAN, TEXAS — A partnership led by Community Hospital Corp. will develop Heritage Regional Medical Center, a $400 million acute care facility that will be located within the Heritage Ranch master-planned community in the North Texas city of Sherman. The nonprofit facility will include 100 inpatient beds and the infrastructure to support future expansion of all major departments — surgery, imaging, emergency and outpatient services — by another 200 beds. The initial phase of Heritage Regional Medical Center is expected to account for about 400 new jobs, and future expansion should increase the employee count to over 1,000. National healthcare architectural firm ESa is designing the facility, and ADAMS Management Services Corp. will oversee construction. Construction is scheduled to begin early next year, with the opening slated for 2028.


