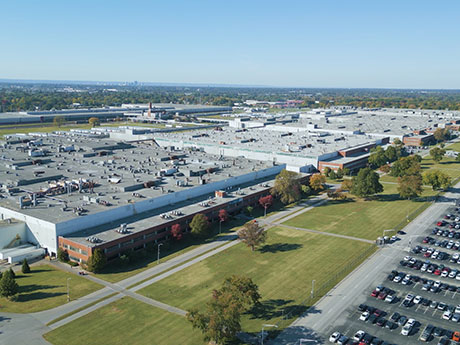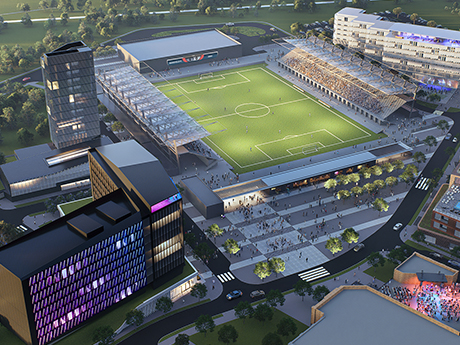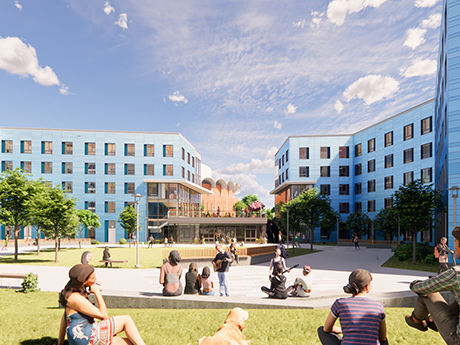NORTH CHICAGO, ILL. — AbbVie (NYSE: ABBV) has unveiled a $195 million investment to expand its North Chicago manufacturing plant to include domestic active pharmaceutical ingredient (API) production. The expansion is part of AbbVie’s previously announced commitment to invest more than $10 billion of capital in the U.S. to support innovation and expand critical manufacturing capabilities and capacity. API manufacturing involves producing the active components responsible for the therapeutic effects of medications. The new North Chicago API facility will expand AbbVie’s chemical synthesis capabilities in the U.S., supporting domestic production of current and next-generation neuroscience, immunology and oncology medicines. Construction of the new facility is slated to begin this fall, with the site projected to be fully operational in 2027. The project will expand AbbVie’s existing U.S. manufacturing footprint, which supports more than 6,000 American jobs across 11 manufacturing sites and thousands of additional jobs at suppliers around the U.S. AbbVie is headquartered in North Chicago and employs more than 11,000 people in the state that work to develop and manufacture medicines for patients worldwide.
Development
LOUISVILLE, KY. — GE Appliances, a Haier company, has unveiled plans to invest more than $3 billion in its U.S. operations over the next five years. The company plans to expand its air conditioning and water heating portfolio, increase production output across all product lines and further modernize its 11 U.S. manufacturing plants with new automation and capital equipment. The first phase of investments will begin at GE Appliances plants in Kentucky, Alabama, Georgia, Tennessee and South Carolina. Upon completion of the plan, Louisville-based GE Appliances will have invested $6.5 billion across its U.S. manufacturing plants and nationwide distribution network since 2016, which is the year that the company was sold by General Electric (NYSE: GE) to Haier. The new $3 billion announcement marks the second-largest investment in the company’s history. The GE Appliances plant in Camden, S.C., currently produces gas water heaters. With the new investment, electric and hybrid water heater manufacturing will be added, doubling the plant’s output and employment once the project is complete. The first phase will be implemented by early 2026. In December, GE Appliances will add two new models of air conditioners to its air and water product portfolio at its Selmer, Tenn., plant. …
MANSFIELD, TEXAS — Locally based developer House of Tangram has purchased 30 acres in Mansfield, located south of Fort Worth, for a new mixed-use project. The site is situated within the 100-acre, $2.5 billion Staybolt Street District development, and the project will include a 288-unit hotel that will be known as Carbon Mansfield and a 33,000-square-foot convention center. The acreage is adjacent to a 166,000-square-foot, multi-sport stadium that is under construction and will be the permanent home of North Texas SC, the MLS NEXT Pro affiliate of FC Dallas. The convention center has been designed to support sports, medtech and high-performance events. House of Tangram is also planning to open Cache Legitimate and KUBO, a dual-branded hotel concept that will feature robotic bartenders, drone delivery and immersive media walls as the norm. Construction on the 30-acre parcel is scheduled to begin next summer and is expected to last about two years.
HOUSTON — Alliance Industrial Co. will develop TriPort 8, an 881,521-square-foot industrial park in southeast Houston. The project, which Alliance is developing in partnership with Northwestern Mutual, will span five buildings across 62 acres. Buildings will be able to accommodate users with requirements from 30,000 to 250,000 square feet and will feature 32- to 36-foot clear heights. Luke Hoyl with Virtue Real Estate Partners represented Alliance in the acquisition of the site. Stream Realty Partners has been appointed as the leasing agent and has inked several new deals.
ROUND ROCK, TEXAS — Sabey Data Centers, a Seattle-based owner-operator that is a joint venture between Sabey Corp. and National Real Estate Advisors LLC, has broken ground on a 54-megawatt project in the northern Austin suburb of Round Rock. The three-story facility represents Building B within a larger campus, and the first 18 megawatts of power are expected to be available to users in the third quarter of 2027.
DC Blox Secures $1.15B Construction Financing for Data Center Campus in Douglas County, Georgia
by John Nelson
DOUGLAS COUNTY, GA. — DC Blox has obtained $1.15 billion in construction financing for a new data center campus coming to Douglas County, which sits west of Atlanta. ING Capital LLC, Mizuho Bank Ltd. and Natixis Corporate & Investment Banking served as lead arrangers and joint bookrunners for the financing package. Other participating capital sources include First Citizens Bank, CoBank ACB, LBBW, Toronto-Dominion Bank, KeyBank and Huntington National Bank. The funds will support the development of a 120-megawatt (MW) data center and include campus expansion to support an additional 80 MW of space. The financing follows DC Blox securing a $265 million green loan and equity from Post Road Group for the project. DC Blox expects the campus, which will be utilized by cloud and AI users, to be available as early as 2027. The developer and operator has a data center underway in the county, as well as in Conyers, Ga., with a few more scattered around the Southeast.
WALTHAM, MASS. — Brandeis University is underway on construction of a five-story, 631-bed residence hall project on the university’s campus in Waltham, located west of Boston. The development team for the project includes William Rawn Associates and Dimeo Construction. MassDevelopment issued a $134.6 million tax-exempt bond for the development, alongside other miscellaneous projects on the university’s campus. The bond was sold through a public offering underwritten by Barclays Capital Inc. Completion is slated for spring 2027.
WILMINGTON, DEL. — An affiliate of Community Preservation Corp. (CPC) and Pennrose has received a $6.8 million Freddie Mac loan for Imani Village Phase IV, an affordable housing project in northeast Wilmington. Phase IV of the eight-phase project, which will eventually add more than 700 units to the local supply, totals 84 units that will be subject to a range of income restrictions. In addition, nine units will be set aside for renters with special needs. Construction is scheduled to begin before the end of the year and to be complete in 2027.
IPA Capital Markets Secures $76M in Construction Financing for Multifamily Development in Monrovia, California
by Amy Works
MONROVIA, CALIF. — IPA Capital Markets, a division of Marcus & Millichap, has arranged $76 million in construction financing for The Monroe, a Class A multifamily and retail development in Monrovia. The project is currently under construction and scheduled for completion in September. Located at 127 W. Pomona Ave., The Monroe will feature 232 apartments and 7,050 square feet of ground-floor commercial space. Apartments will range from studios to three-bedroom units, with 25 of the units designated affordable for low- and moderate-income households. Additionally, the property will have 302 residential parking spaces and 85 public parking spaces. Community amenities will include a gym, swimming pool, clubhouse, barbecue area, rooftop patio and conference/meeting rooms. Stefen Chraghchian of IPA Capital Markets secured the financing with Affinius Capital on behalf of Adept Urban Development.
JLL Arranges $42.5M Equity Placement for Papago Marketplace Mixed-Use Project in Metro Phoenix
by Amy Works
SCOTTSDALE, ARIZ. — JLL Capital Markets has arranged a $42.5 million equity placement for Papago Marketplace, a 55,500-square-foot mixed-use development located in the Phoenix suburb of Scottsdale. Patrick Dempsey and Quin Madden of JLL represented the developer, Pivot Development Co., in securing the equity placement on behalf of an undisclosed institutional advisor. A 23,343-square-foot Sprouts Farmers Market will anchor the project upon completion, which is scheduled for August 2026. Construction is expected to begin this month. Over the past five years, the development of Papago Marketplace has included a 276-unit luxury apartment complex, a 116-room hotel and a mix of retail tenants. The project is currently 80 percent preleased.




