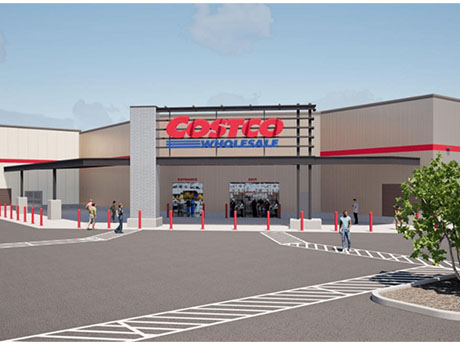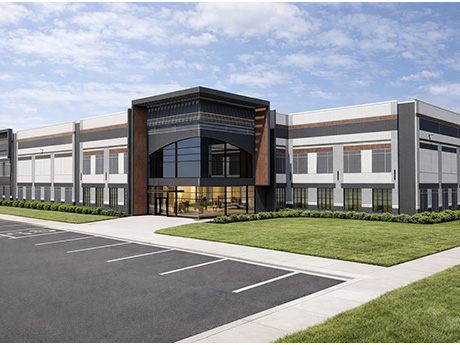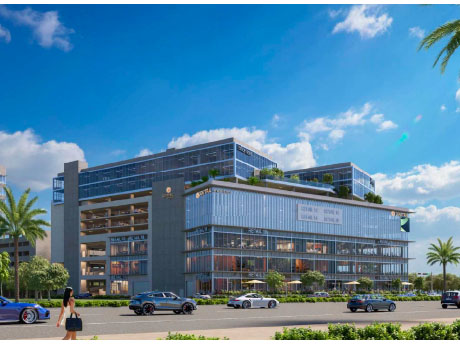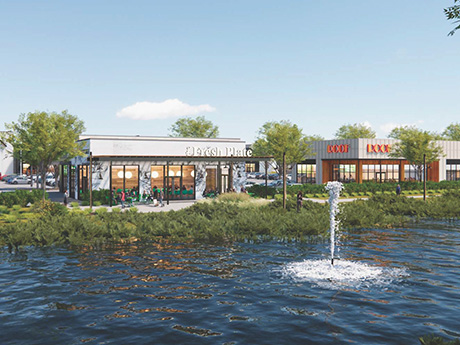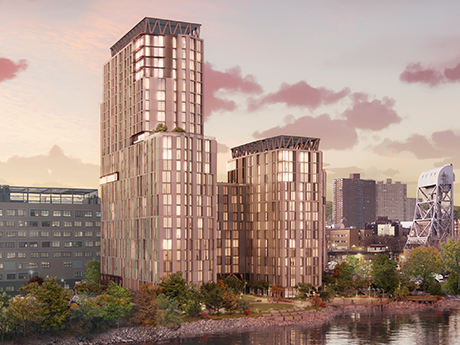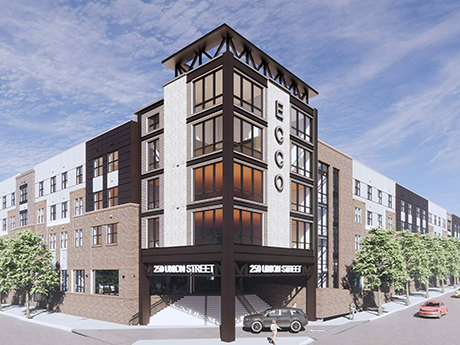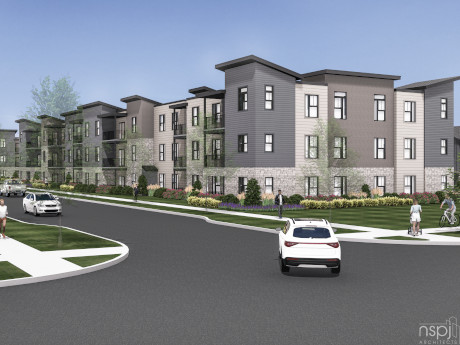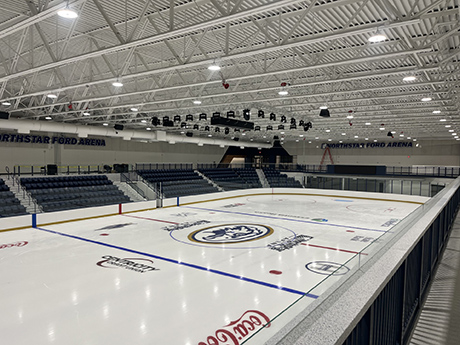SANFORD, FLA. — The Ardent Cos. has received approval from the City of Sanford, a city in the Orlando MSA, for the redevelopment of Seminole Towne Center, a former shopping mall spanning 1.1 million square feet. The redevelopment includes construction of a new 164,585-square-foot Costco store on the 76-acre site. Taking place of the former Macy’s department store, the Costco location will include a gas station, tire center and liquor store. Ardent plans to begin site work and demolition this summer, with the Costco opening slated for second-quarter 2027. Over the past 12-plus months, the Atlanta-based owner and developer has acquired more than $115 million in six ground-up mixed-use development and redevelopment projects across the Southeast.
Development
DURHAM, N.C. — Beacon Partners has purchased 119 acres of industrial-zoned land at the intersection of U.S. Highway 70 and Leesville Road in south Durham. Situated two miles south of Raleigh-Durham International Airport and near Research Triangle Park, the site will support the development of approximately 1.3 million square feet of Class A distribution, manufacturing and life sciences space. The project represents Phase I of Durham Gateway, a 308-acre master-planned campus that will also include 1,750 residential units, offices, shops and restaurants. The City of Durham granted Beacon entitlements for the full 308 acres in September. Durham Gateway is a joint venture between Beacon, HM Partners and SFRE Holdings. The project team includes Advanced Civil Design (civil engineer) and Merriman Schmitt (architect). Ann-Stewart Patterson, Austin Nagy and John Hogan of CBRE will lead leasing and marketing efforts for the industrial space at Durham Gateway.
Ocean Bank Provides $70M Construction Loan for Mixed-Use Building in Aventura, Florida
by John Nelson
AVENTURA, FLA. — Ocean Bank has provided a $70 million construction loan for Central Aventura, a nine-story mixed-use building located at the corner of Biscayne Boulevard and 209th Street in the Miami suburb of Aventura. Jesus Garcia of Ocean Bank originated the loan on behalf of the borrower, an entity doing business as Central Aventura LLC that is led by Jacobo Cababie Dichi. Central Aventura will comprise 75,270 square feet of retail space on the first three levels, four levels of parking and 63,883 square feet of offices on the top two floors. Additionally, the property will feature the first multi-story digital billboard in Aventura. The construction timeline for the project was not released.
SOUTHLAKE, TEXAS — Local owner-operator Trademark Property Co. and the Shivers Family Partnership have received approval from the City Council of Southlake, located north of Fort Worth, for a 40-acre mixed-use project. Plans for the development, which will be known as Shivers Farm, currently call for 111,000 square feet of retail space, 38,000 square feet of office space and 37 single-family lots. The site, which is located along the State Highway 114 corridor, also houses a 3-acre parcel that is approved for hotel, entertainment or additional retail uses. With final approval in place, construction is expected to begin in the coming weeks. As part of the approval agreement, Trademark has committed to providing enhanced public spaces and walkable amenities for future homeowners, retail guests and office tenants.
NEW YORK CITY — A partnership between Slate Property Group, Xenolith Partners, nonprofit organization Comunilife Inc. and the New York City Department of Housing Preservation and Development (HPD) has unveiled plans for a 600-unit affordable housing project in the Inwood area of Upper Manhattan. Designed by Magnusson Architecture and Planning PC and known as La Ostra, the development will also include a marine science and STEM education center that will be operated by the Billion Oyster Project and BioBus. La Ostra will also feature a new indoor–outdoor field house, social services facilities and roughly an acre of publicly accessible, open waterfront space along the Harlem River. Proposed facilities beyond the residential component include an outdoor classroom, a pavilion with a seating area and movable furniture, a central lawn and a stone amphitheater. Information on floor plans and income restrictions of the affordable housing units was not announced.
ELIZABETH, N.J. — A partnership between Florida-based LeCesse Development Corp. and New Jersey-based MAS Development Group has broken ground on ECCO, a 258-unit multifamily project in Elizabeth, located just outside of Newark. The four-story building will offer studio, one- and two-bedroom units that will be furnished with Italian cabinetry, quartz countertops, tile backsplashes, walk-in closets and various pieces of smart-home technology. Amenities will include a pool, fitness center, coworking space, golf simulator, outdoor theater and a game room with a wet bar. ECCO will also have about 35,000 square feet of retail space. Baker Barrios is the project architect, and March Associates Construction is the general contractor. JLL arranged $63.2 million in construction financing from Bank OZK and $20.15 million mezzanine placement from PGIM for the project, completion of which is slated for late 2027.
PITTSBURGH — Nonprofit owner-operator Beacon Communities has begun an affordable housing redevelopment project in downtown Pittsburgh. The project involves The May Building, 12-story structure at 111 Fifth Ave. that was originally completed in 1908 for the May Drug Co. The building was converted from office to an 87-unit apartment complex with studio and one-bedroom units in 1974. This latest redevelopment will convert 66 of those residences into affordable housing and also upgrade the building’s exterior elements, mechanical/utility systems and common spaces.
Livmark Communities, Kensington Development Commence Residential Phase of Link 56 in Denver
by Amy Works
DENVER — Livmark Communities and Kensington Development have started the construction of Stellar at Link 56, the first residential phase of Link 56, a master-planned, mixed-use project in Denver’s northeast corridor. Situated within a 15 to 20-minute walk from the 61st & Peña light rail station, Stellar at Link 56 will feature 215 apartments spread across 13 buildings. The unit mix will include two- and three-bedroom garden-style, walk-up apartments and two-story carriage house-style townhomes. Community amenities will include a resort-style pool and hot tub, a fitness room, yoga studio, sauna, golf simulator, outdoor grilling areas, fire pits and a dog spa. At full build-out, Link 56 will feature 1,900 residential units, 250,000 square feet of commercial space and 27 acres of parks and open space.
HERMANTOWN, MINN. — Kraus-Anderson has completed construction of the $24.7 million NorthStar Ford Arena in Hermantown within northeast Minnesota. Designed by DSGW Architecture, the project encompasses a 77,595-square-foot, two-story ice arena addition. The arena includes team spaces, an ice operations center and a 360-degree viewing mezzanine with walking track that is free to use and open to the public. There are nearly 700 individual spectator seats accessible through a south-oriented lobby. For over three decades, the Hermantown Arena has provided a home for youth hockey leagues and teams. It has also served as a gathering place for community members, including school district physical education classes, adult hockey leagues, broomball, fitness organizations and hockey camps. Recognizing the need for expansion, local voters in 2022 approved a city sales tax increase to fund the transformation of the existing arena into the NorthStar Ford Arena.
Walker & Dunlop Arranges $371.5M in Development Financing for The Nashville Edition Hotel & Residences
by John Nelson
NASHVILLE, TENN. — Walker & Dunlop Inc. has arranged $371.5 million in development financing for The Nashville Edition Hotel & Residences, a luxury mixed-use property that will be located in the heart of Nashville’s Gulch neighborhood. Positioned at 11th Avenue and Grundy Street, The Nashville Edition will comprise a 28-story tower with 261 hotel rooms and 84 for-sale residences. The project will include chef-led restaurant and bar concepts, multiple floors of amenity spaces and fully separate hotel and residential lobbies and gyms. Shared amenity offerings will include a spa, golf simulator, 8,300 square feet of combined ballroom and pre-function space, conference rooms and a rooftop pool and bar. Keith Kurland, Aaron Appel, Jonathan Schwartz, Adam Schwartz, Dustin Stolly, Ari Hirt and Michael Ianno of Walker & Dunlop’s capital markets team collaborated with Jay Morrow, Carter Gradwell and Jack Hughes of the firm’s hospitality team to arrange the financing through Madison Realty Capital and KSL Capital Partners. The borrower was Tidal Real Estate Partners, which is developing The Nashville Edition Hotel & Residences in collaboration with Left Lane Development and Marriott International. Tidal has obtained a total of $400 million in construction financing for the development.


