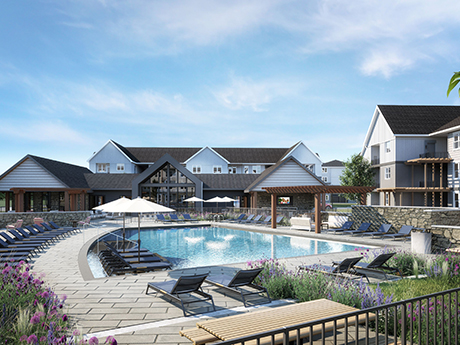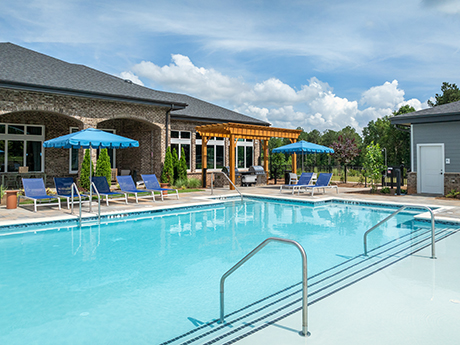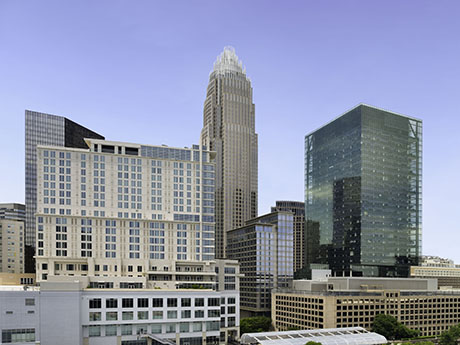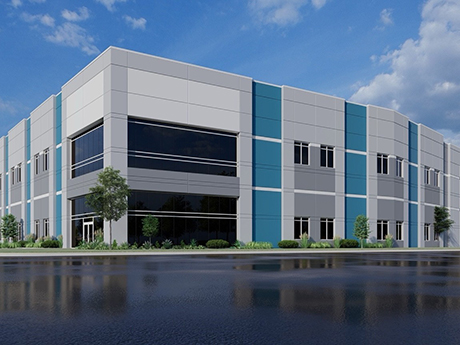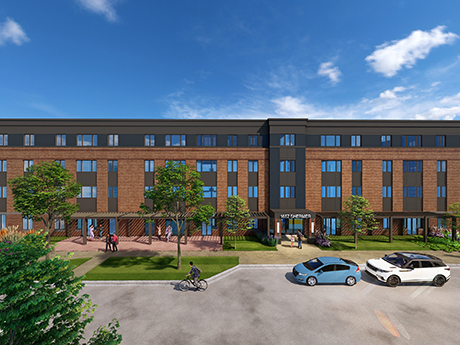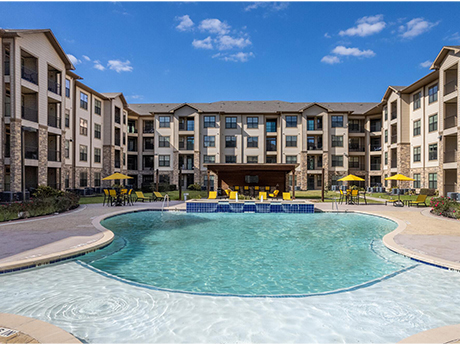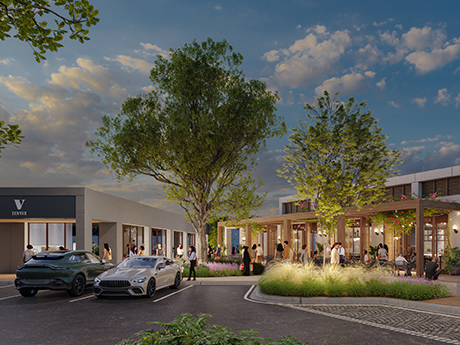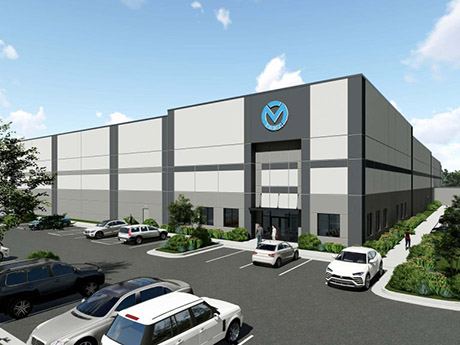BURLINGTON, N.J. — Jefferson Apartment Group, a developer based in Northern Virginia, has completed J Centra, a 500-unit multifamily project located in the Southern New Jersey community of Burlington. The property comprises 20 buildings on a 46-acre site that house 452 apartments in one-, two- and three-bedroom floor plans, as well as 48 townhouse-style units with garages. Residences, 20 percent of which are designated as affordable housing, are furnished with stainless steel appliances, quartz countertops, custom cabinetry, tile backsplashes, walk-in closets and individual washers and dryers. J Centra also features two separate clubhouses totaling nearly 11,000 square feet that have outdoor kitchens, courtyards, lounge areas and pools. Other amenities include a grand clubhouse with a fireplace lounge, bar, gaming area, coworking stations and a pet spa, as well as a fitness center with a yoga studio, pickleball and tennis courts, a playground, dog park and walking trails. Rents start at roughly $2,200 per month for a one-bedroom apartment.
Development
Pilgrim’s to Invest $400M for Prepared Foods Facility in Northwest Georgia, Create 630 Jobs
by Abby Cox
LAFAYETTE, GA. — Pilgrim’s, a global food company primarily known for producing and processing chicken and pork, will invest $400 million for the construction of a new prepared foods facility located in the northwestern corner of Georgia in LaFayette, about 30 miles south of Chattanooga, Tenn. Situated within Walker County Business Park, the multi-phase development is expected to create more than 630 new jobs at full capacity. The project is scheduled to break ground in the fall, and hiring is expected to begin in 2027, aligning with the scheduled completion of the first phase of construction. Lori Dowdy, in partnership with the Walker County Development Authority and Georgia Quick Start, internally represented the Georgia Department of Economic Development’s (GDEcD) Global Commerce team in the Pilgrim’s deal. Pilgrim’s currently operates seven food production facilities across Georgia, employing roughly 7,500 people.
MCDONOUGH, GA. — Alliance Residential Co. has opened The Weldon by Broadstone, a 330-unit multifamily community located in McDonough, roughly 30 miles south of Atlanta. The project team included locally based Dynamik Design, which served as the architect and interior designer, and Planners & Engineers Collaborative, which served as the project’s civil engineer. Situated within metro Atlanta’s I-75 corridor, The Weldon features one- and two-bedroom apartments ranging in size from 810 square feet to 1,182 square feet, according to Apartments.com. Amenities at the complex include a resort-style saltwater swimming pool with in-pool lounge chairs, outdoor lounge seating, a covered outdoor entertainment area with grilling stations, 24-hour fitness center, coworking spaces, a clubroom with an entertainment kitchen, gated pet park, children’s playground and a mailroom featuring a Luxer One package locker. Private balconies will also be available to residents in select units. Rental rates begin at $1,383 for a one-bedroom apartment.
CHARLOTTE, N.C. — TMGOC Ventures has delivered the Moxy Charlotte Uptown Hotel, a 208-room boutique hotel located in Uptown Charlotte. The hotel was delivered in collaboration with general contractor BL Harbert International, ODA Architecture and interior designer DLR Group. This hotel marks TMGOC Ventures’ second ground-up Moxy project, as well as its 18th operating hotel in its national portfolio. Lexima Lodging manages the property, which features a 24-hour fitness center, valet parking, a ground-floor Starbucks Coffee shop and nearly 7,000 square feet of flexible event space with indoor-outdoor connectivity and skyline views. Additional communal spaces at the hotel include the Bar Moxy, a rooftop lounge, and various breakout rooms. Moxy is a boutique hotel brand that Marriott International launched in partnership with IKEA.
MOUNT PROSPECT, ILL. — Seefried Industrial Properties has preleased O’Hare Logistics Center 16, a 190,606-square-foot speculative distribution facility located at 1305 E. Algonquin Road in Mount Prospect. Accelerated Global Solutions, an air cargo and freight forwarding services company, is expanding its operations into the new property upon completion. Situated on a 13-acre site, O’Hare Logistics Center 16 is located six miles north of the Chicago O’Hare International Airport and features immediate access to I-90 and I-294. Jonathan Kohn and John D’Orazio of Colliers represented the tenant, while Jason Lev, John Suerth and Jimmy Kowalczyk of CBRE represented Seefried. FCL Builders is the general contractor, Kimley-Horn is the civil engineer and Harris Architects is the architect of record.
NORTHBROOK, ILL. — Skender has broken ground on Poupard Place, a 48-unit supportive housing development in the Chicago suburb of Northbrook. Developed by nonprofit Housing Opportunity Development Corp. and designed by Cordogan, Clark & Associates, the project marks the city’s first affordable housing community and is slated for completion in summer 2026. The 1.5-acre project site was donated by the Village of Northbrook. Poupard Place will offer affordable homes for individuals and families where at least one household member is living with a disability. The development is named for Tom Poupard, the retired director of Northbrook’s Development and Planning Services. The four-story building will include a mix of one-, two and three-bedroom apartment units. Plans also call for a children’s play area.
HOUSTON — Multifamily investment firm The Brem Group has purchased The Milo on Westheimer, a 230-unit apartment complex in West Houston that was built in 2015. According to Apartments.com, the property features one- and two-bedroom units and amenities such as a pool, fitness center, business center, playground, outdoor grilling and dining stations and package handling services. Brem Group obtained Freddie Mac financing and a $4.5 million preferred equity investment from Chicago-based investment firm 29th Street Capital to secure the acquisition. The seller was not disclosed.
DALLAS — Charlotte-based developer Asana Partners is underway on a 160,000-square-foot retail redevelopment project in Dallas. The project will convert the former Oak Lawn Design Plaza in the city’s Design District into an upscale shopping and dining destination known as The Seam. The redevelopment will feature updated lighting, modern hardscapes and softscapes, new curb lines and sidewalk upgrades. Asana Partners has tapped Dallas-based GFF and Morris Adjmi Architects to design the project, and Adolfson & Peterson Construction to serve as the general contractor. Completion is slated for next summer.
DALLAS — Lee & Associates has brokered the sale of a 15-acre multifamily development site in Dallas. The site at 1200 N. Walton Walker Blvd. is located on the city’s west side and is approved for the development of 300 units, construction of which is now underway. Alex Wilson and Jarrett Huge of Lee & Associates represented the seller, England Products, in the land deal. Local broker David Cook represented the buyer, Kentucky-based LDG Development.
Graham & Co. Breaks Ground on 200,000 SF Build-to-Suit Industrial Facility in Roanoke, Virginia
by Abby Cox
ROANOKE, VA. — Alabama-based Graham & Co. has broken ground on a 200,000-square-foot industrial facility in Roanoke for Munters, a Swedish global climate solutions provider. Graham & Co. is serving as the developer for the build-to-suit project, while ARCO Design/Build will serve as general contractor. Additionally, Graham Capital will provide equity and source financing for the project. The development — dubbed Munters Build-to-Suit Phase II — will act as the sister building to Munters’ existing 365,000-square-foot facility, which was completed in 2020. Munters has signed a long-term lease for the new facility, which will be expandable up to 278,000 square feet.


