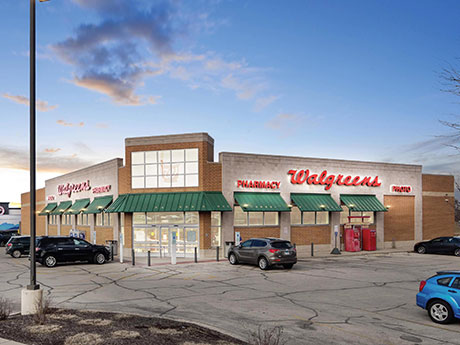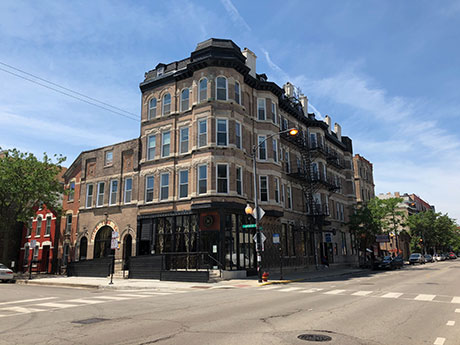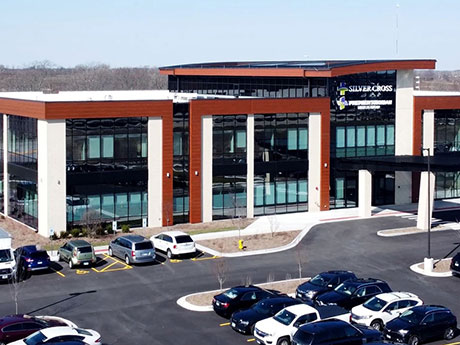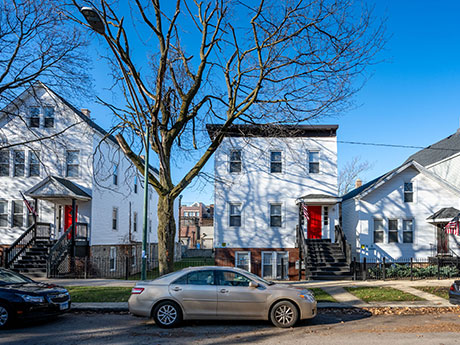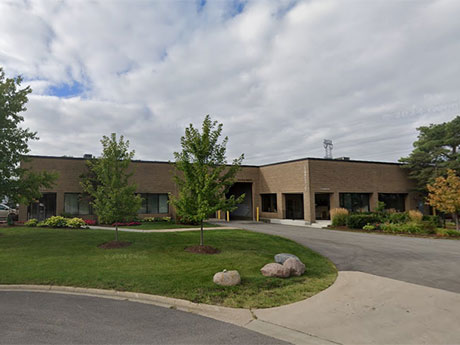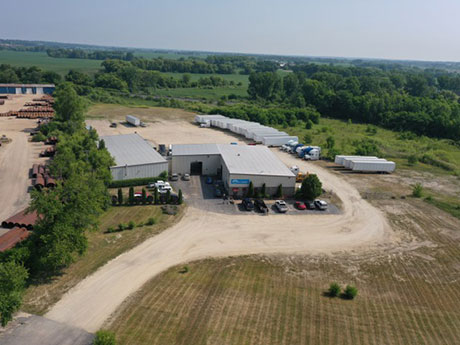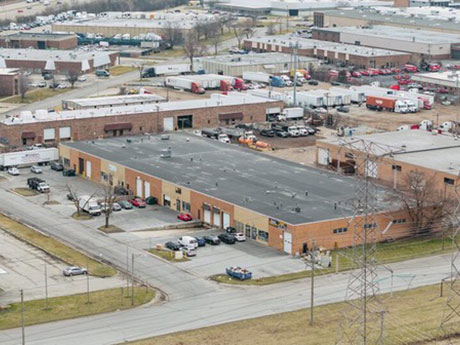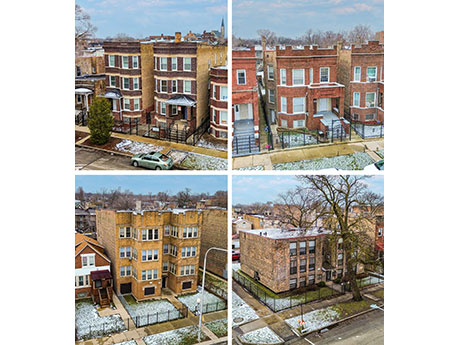MACHESNEY PARK, ILL. — Marcus & Millichap has brokered the $4.2 million sale of a 14,490-square-foot retail property net leased to Walgreens in Machesney Park, just north of Rockford. Constructed in 2008, the building is located at 1680 W. Lane Road. Joe Sparano, Dan Yozwiak and Darpan Patel of Marcus & Millichap represented the seller, a limited liability company. Steven Weinstock of Marcus & Millichap assisted in closing the transaction. The asset sold to a local buyer completing a 1031 exchange.
Illinois
CHICAGO — BWE has arranged a $17 million loan for the acquisition of 939 North Avenue, a Class A mixed-use property in Chicago’s Lincoln Park neighborhood. The asset features roughly 200,000 square feet of retail, fitness and medical office space as well as a 350-space parking garage. Daniel Rosenberg and Logan Petersmeyer of BWE arranged the loan on behalf of the borrowers, Farpoint Development and MCZ Development Group. A debt fund provided the loan, which features interest-only payments.
OAK BROOK, ILL. — Oak Brook, Ill.-based Devon Self Storage, a member of The Inland Real Estate Group of Cos. Inc., has been awarded the property management contract for six self-storage properties in Indiana, Colorado, Michigan, Nevada and Louisiana totaling roughly 361,000 square feet. The assets include a 603-unit property in Fort Wayne, Ind.; a 487-unit property in Northglenn, Colo.; a 459-unit facility in Waterford, Mich.; a 387-unit facility in Las Vegas; and a 595-unit property in Baton Rouge, La. To date, Devon manages 119 properties for 12 owners across the U.S. The firm expects to add approximately 100 additional self-storage facilities by year’s end.
CHICAGO — SVN Chicago Commercial has brokered the $3.4 million sale of an 11-unit apartment building in Chicago’s Pilsen neighborhood. The property is located at 1800 S. Carpenter St. Paul Cawthon and Angelo Labriola of SVN represented the buyer and seller. The out-of-state buyer secured a Freddie Mac SBL loan.
ORLAND PARK, ILL. — Orland Park Medical Pavilion, a two-story medical office building totaling 42,000 square feet, has opened in the southwest Chicago suburb of Orland Park. Located at 17047 S. LaGrange Road, the facility is anchored by Silver Cross and Premier Suburban Medical Group (PSMG). The property houses primary care physicians, advanced practice providers and a wide range of specialists for cardiology, endocrinology, gastroenterology, general surgery, hematology/oncology, orthopedics and rheumatology. Perry Higa of NAI Hiffman represented Silver Cross and PSMG by negotiating the land purchase and bringing in Remedy Medical Properties as the developer, Leopardo Construction as the general contractor, Jensen and Halstead as the architect and Kimley-Horn as civil engineer. Higa also negotiated the ground lease and long-term lease for both providers. The new facility houses comprehensive lab, imaging and pharmacy services; a 20-bay cancer care and infusion center; an endoscopy suite with two procedure rooms; and 38 exam rooms.
CHICAGO — Interra Realty has negotiated the $3.4 million sale of a four-property apartment portfolio totaling 14 units in Chicago’s Lincoln Park neighborhood. The portfolio consists of two apartment buildings, a single-family home with coach house and a vacant lot. Joe Smazal of Interra represented the buyer and seller, both local private investors. The properties were recently renovated with updated kitchen cabinets, appliances and bathroom vanities as well as refreshed common areas.
WHEELING, ILL. — Associated Bank has provided a $2.7 million loan for the acquisition of a 58,174-square-foot warehouse in the Chicago suburb of Wheeling. Located on Messner Drive adjacent to the Chicago Executive Airport, the fully leased property is home to Ashland Millwork and Cadence Inc. Daniel Barrins of Associated Bank originated the loan on behalf of the borrower, The Missner Group/Greystar-Thackeray.
WOODSTOCK, ILL. — Entre Commercial Realty has arranged the sale of a 17,600-square-foot truck maintenance and trailer parking facility in Woodstock, about 50 miles northwest of Chicago. The sales price was undisclosed. Located at 14400 Washington St., the property features more than seven acres of outdoor storage and trailer parking. Kevin Kaplan of Entre represented the seller, CTS Group of Cos. LLC. Andrei Andronic of Remax represented the buyer, Esquire Logistics.
BRIDGEVIEW, ILL. — Entre Commercial Realty has brokered the sale of a 43,750-square-foot industrial building in the Chicago suburb of Bridgeview for an undisclosed price. The multi-tenant property is located at 9700 Industrial Drive immediately off the four-way interchange of I-294 and 95th Street. Jeffrey Locascio and Chris Wilbur of Entre brokered the transaction. The buyer was a joint venture between Clear Height Properties and Harbert US Real Estate, an investment strategy sponsored by Harbert Management Corp. Entre has been retained to market the property for lease. The seller was undisclosed.
CHICAGO — Kiser Group has negotiated the $2.1 million sale of a portfolio of multifamily properties in Chicago’s West Garfield Park neighborhood. The newly renovated units were fully occupied at the time of sale. Jack Petrando and Noah Clark of Kiser brokered the transaction. Buyer and seller information was not provided.


