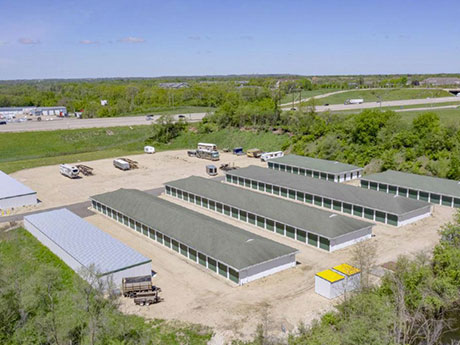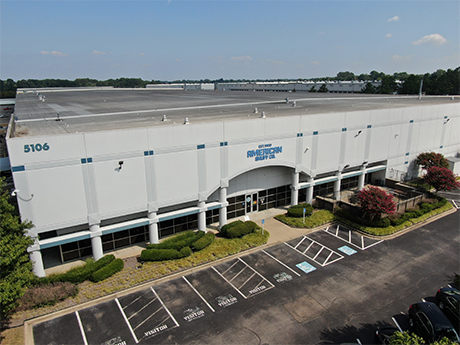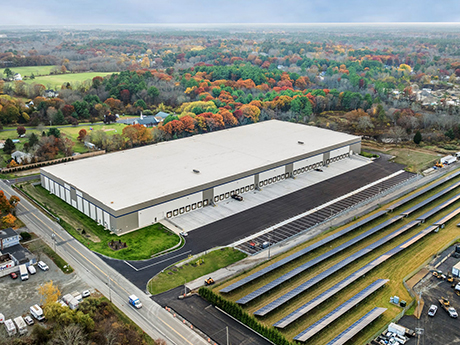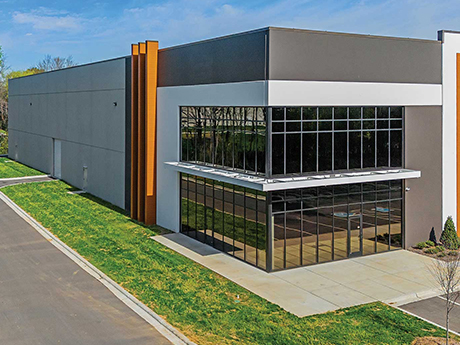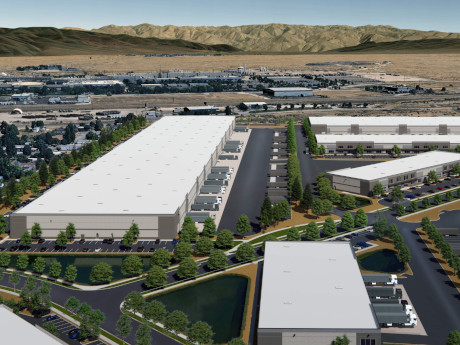JANESVILLE, WIS. — Marcus & Millichap has negotiated the $2.3 million sale of Interstate Secure Storage, a 233-unit self-storage facility in the Milwaukee suburb of Janesville. Built in 2015, the property totals 44,250 rentable square feet. There are expansion plans for two additional buildings totaling 25,950 square feet. Dan Bowar of Marcus & Millichap represented the buyer, Hastings Property Group LLC. The seller was undisclosed.
Industrial
Cushman & Wakefield Commercial Advisors Brokers $63M Sale of Memphis Industrial Facility
by John Nelson
MEMPHIS, TENN. — Cushman & Wakefield Commercial Advisors has brokered the $63 million sale of a manufacturing and logistics facility located on 35.7 acres at 5106 Tradeport Drive in Memphis. AAON Inc., an HVAC equipment manufacturer based in Tulsa, Okla., purchased the 787,000-square-foot property from Conwood Co. LLC, an affiliate of tobacco manufacturer American Snuff Co. Landon Williams, Katie Hargett and Mark Jenkins of Cushman & Wakefield Commercial Advisors represented the seller in the transaction, and John Beach and Susan Arledge of Newmark represented the buyer.
TAMPA, FLA. — JLL has arranged a $24.5 million loan for the recapitalization of a last-mile industrial facility in Tampa leased to Amazon. Built in first-quarter 2022, the 112,000-square-foot property is located in the city’s Southeast Hillsborough submarket near the Port of Tampa Bay and Tampa International Airport. Brian Gaswirth, Jimmy Calvo and Val McWilliams of JLL arranged the fixed-rate loan through Reinsurance Group of America Inc. on behalf of the borrower, an entity doing business as AGS TRIP Corp.
ARLINGTON, TEXAS — California-based investment firm Bendetti has acquired two industrial properties totaling 114,390 square feet in Arlington. The building at 1173 109th St. totals 35,000 square feet, and the property at 1114-1118 W. Harris Road comprises two buildings totaling 79,390 square feet, including 1,400 square feet of office space. Both facilities were fully leased at the time of sale. Stephen Bailey of Newmark represented the seller, Dallas-based CanTex Capital, in the off-market transaction. The sales price was not disclosed.
COLLEGE STATION, TEXAS — Colliers has brokered the sale of a 14,165-square-foot industrial building in College Station. The building at 5936 Imperial Loop Drive sits within Aggieland Business Park, a 133-acre development on the city’s southwest side. The property is a build-to-suit for global agricultural company Advanta Seeds. Todd Moore, Connor Duffy and Zack Martin of Colliers represented the seller, Dark Horse Real Estate, in the transaction. Bill Byrd of Colliers and Judd Harrison of KBC Advisors represented the undisclosed buyer.
WEST BRIDGEWATER, MASS. — National Development has completed a 210,600-square-foot industrial project in West Bridgewater, a southern suburb of Boston. The facility at 586 Manley St. can support warehousing and distribution uses and can also be subdivided to accommodate multiple tenants. Building features include a clear height of 36 feet, 37 loading docks, two drive-in doors and abundant vehicle and trailer parking. Cranshaw Construction served as the general contractor. National Development has tapped JLL as the leasing agent.
Indus Realty Trust Acquires Majority Interest in 4.3 MSF Carolinas Industrial Portfolio from Childress Klein
by John Nelson
NEW YORK CITY — Indus Realty Trust, an industrial owner-operator based in New York, has purchased the majority interest in a logistics portfolio in the Carolinas from Charlotte-based Childress Klein. The 4.3 million-square-foot logistics portfolio spans 21 properties. The transaction amount was not shared, but the Indus Realty Trust investment puts the value of the portfolio at $575 million. Childress Klein will retain a minority stake and continue to operate and lease the properties. Eastdil Secured represented Childress Klein in arranging the transaction. The Carolinas portfolio was 94 percent occupied at the time of the recapitalization. Sixteen of the porftolio’s buildings are located in the metro Charlotte region and five buildings are in the greater Charleston market. The portfolio features a mix of last-mile and bulk facilities that average 205,000 square feet in size and 13 years in age.
Lincoln Property Co., Goldman Sachs Alternatives Break Ground on 497,160 SF Industrial Park Near Nashville
by John Nelson
HENDERSONVILLE, TENN. — Lincoln Property Co. (LPC) and Real Estate at Goldman Sachs Alternatives have broken ground on Northside Logistics Park, a five-building industrial park totaling 497,160 square feet. The co-developers recently closed on the land acquisition, which spans 45.6 acres at 157 Molly Walton Drive in Hendersonville, approximately 17 miles northeast of Nashville. Will Goodman and Jack Armstrong of CBRE brokered the land deal for the buyers and will handle the landlord leasing for the project. Each of the five buildings are designed to accommodate single or multiple tenants, with spaces ranging from 20,000 to 144,000 square feet, as well as feature 32-foot clear heights and at least 20 dock-high doors. The design-build team includes civil engineer Kimley-Horn & Associates and architect of record STG Design. LPC and Goldman Sachs Alternatives plan to deliver Northside Logistics Park in first-quarter 2026.
BOISE, IDAHO — A joint venture between Lincoln Property Co. and One Investment Management (OneIM) has broken ground on EastPort Logistics, a multi-phase industrial development situated on 78 acres in Boise’s Airport submarket. Phase I of EastPort will include 685,000 square feet across four buildings, ranging in size from 12,500 square feet to 378,560 square feet. Upon full build-out, EastPort Logistics will feature seven buildings with clear heights up to 32 feet, more than 1,300 car parking spaces, 168 trailer parking spaces and 196 dock doors. Additional site features will include landscaping and a berm to alleviate light and/or noise from within the site. The project team for phase I includes Mackenzie as architect of record, Kimley Horn as civil engineer and McAlvain as general contractor. TOK Commercial is handling marketing and leasing for the development.
JLL Secures $32.2M in Acquisition Financing for Inland Empire West Industrial Portfolio in California
by Amy Works
CHINO AND POMONA, CALIF. — JLL Capital Markets has arranged $32.2 million in financing for Proficiency Capital’s acquisition of McGee Business Center I & II, an industrial portfolio in Chino and Pomona. Peter Thompson, Kyle White and Nick Englhard of JLL secured the three-year, floating-rate loan through a bank for the borrower. McGee Business Center consists of two fully leased industrial parks totaling 231,696 square feet. Business Park 1, located at 2300 S. Reservoir St. in Pomona, features four buildings totaling 128,800 square feet. Business Park II, located at 12301-12395 Mills Ave. in Chino, consists of five buildings totaling 101,896 square feet. Constructed in 1981 and 1987, the property features 71 industrial suites averaging 3,263 square feet.


