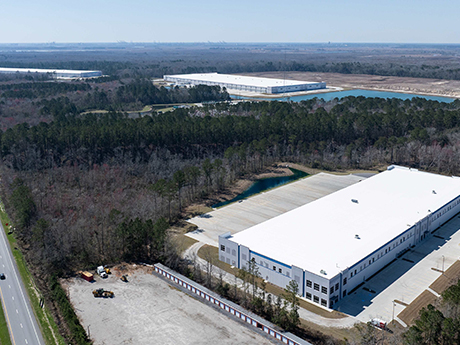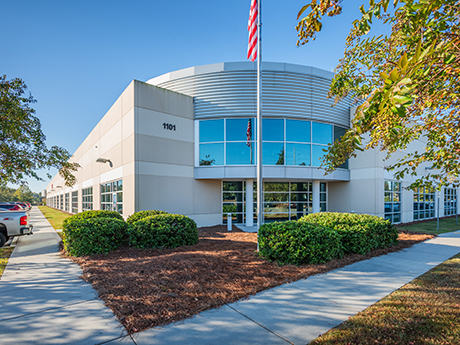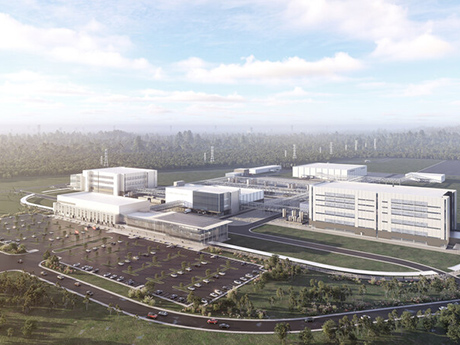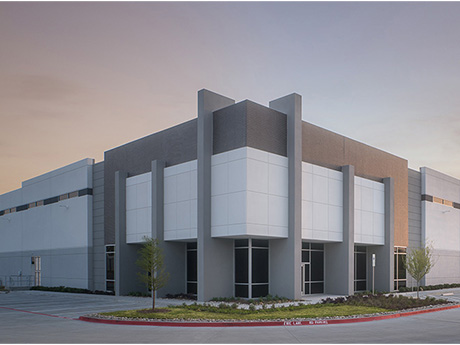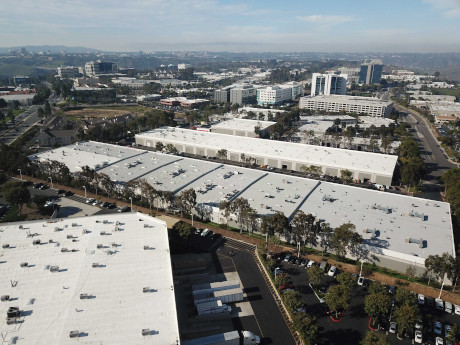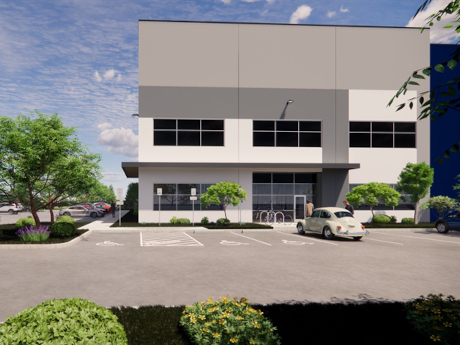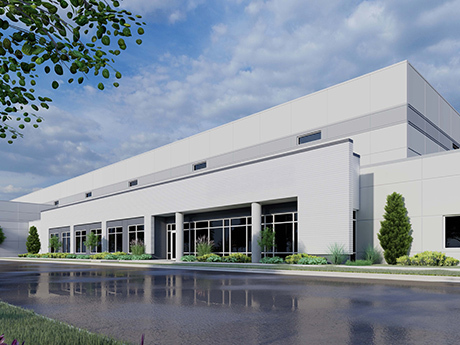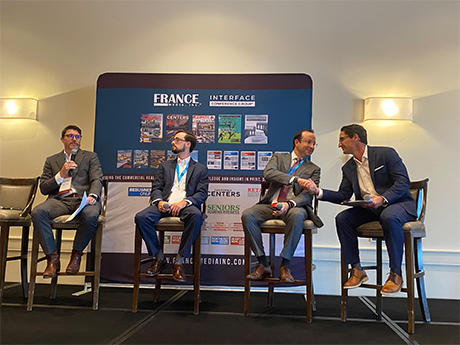HARDEEVILLE, S.C. — JLL Capital Markets has secured $115 million in financing for three industrial buildings located within RiverPort Commerce Park in Hardeeville, roughly 10 miles from the Port of Savannah. The portfolio, which comprises Riverport buildings 5, 6 and 7, totals roughly 1.3 million square feet. Bobby Norwood, Mark Sixour, Kelsey Bawcombe and Austin Smith of JLL arranged the loan on behalf of the borrowers, North Signal Capital and EJF Capital LLC. Synovus and City National Bank provided the loan. RiverPort 5 spans 130,436 square feet and features a rear-load configuration, 34 dock-high doors and 32-foot clear heights. RiverPort 6 encompasses 402,491 square feet in a front-load design with 94 dock-high doors and 36-foot clear heights. The largest facility, RiverPort 7, spans 791,259 square feet in a cross-dock configuration with 154 dock-high doors and 36-foot clear heights. The three-building portfolio is currently 87 percent leased to various tenants such as logistics providers, consumer products distributors and security system manufacturers.
Industrial
CBRE Arranges $48M Sale of Remount Office and Industrial Park in North Charleston, South Carolina
by Abby Cox
NORTH CHARLESTON, S.C. — CBRE has arranged the sale of Remount I & II, a 305,114-square-foot office and industrial park located in North Charleston. Accordia Real Estate purchased the master-planned property for $48 million. Patrick Gildea, Matt Smith, Robert Hardaway, Charlie Carmody, Chip Shealy and Will Yowell of CBRE, along with Jay O’Meara, Justin Parsonnet and Ryan Reethof of Newmark, represented the sellers, Accesso Partners and Partners Group. Matthew Pizzolato and Josh Stein, also with CBRE, arranged an undisclosed amount of acquisition financing through CIBC and a joint venture equity partnership with an unnamed institutional partner. Situated on roughly 26 acres near Charleston International Airport, Remount I & II is a two-building, dual flex property that fronts the Cooper River. The industrial park is currently 90 percent leased to seven tenants and features steel-frame and concrete tilt-up wall construction, 18-foot clear heights, six dock slips, 13 drive-in doors and 240-foot truck courts. The layout also includes flexible floor plates designed to support a range of tenant sizes and operational needs.
HOUSTON — Eli Lilly and Co. (NYSE: LLY) has unveiled plans to build a new $6.5 billion manufacturing facility at Generation Park, a 4,000-acre master-planned development in northeast Houston that is owned by McCord Development. The active pharmaceutical product (API) facility, which represents the second of four new U.S. sites that Lilly plans to announce this year, will be used to manufacture the company’s pipeline of small molecule medicines across therapeutic areas, including cardiometabolic health, oncology, immunology and neuroscience. The project is expected to be operational within five years. Lilly plans to bring 615 new, high-wage jobs to the greater Houston area, including engineers, scientists, operations personnel and lab technicians. The company also expects to generate 4,000 construction jobs as the project is built. The facility will be among those that will manufacture orforglipron, Lilly’s first oral, small molecule GLP-1 receptor agonist, which the company expects to submit to global regulatory agencies for obesity by the end of this year. “Our new Houston site will enhance Lilly’s ability to manufacture orforglipron at scale and, if approved, help fulfill the medicine’s potential as a metabolic health treatment for tens of millions of people worldwide who prefer the ease of a pill …
LEWISVILLE, TEXAS — Toyota Motor Sales USA Inc. has signed a 121,188-square-foot industrial lease renewal in Lewisville, a northern suburb of Dallas. The company will remain a tenant at the building at 1825 Midway Road, which according to LoopNet Inc. was completed in 2018. Melissa Holland of JLL represented the tenant in the lease negotiations. Chicago-based investment firm ML Realty Partners owns the property.
TEXARKANA, TEXAS — Renew Trucks has signed a 2,604-square-foot industrial lease expansion at TexAmericas Center, a 12,000-acre mixed-use and industrial park located near the Arkansas-Texas border in Texarkana. The site spans 2.3 acres at 139 Miller St. and is adjacent to Renew’s existing facility. The deal brings the company’s total footprint at TexAmericas Center to 16,673 square feet.
ORANGE COUNTY, CALIF. — JLL Capital Markets has arranged $130 million in first-lien financing for a 21-property industrial portfolio in Southern California. Greg Brown, Allie Black and Nick Englhard of JLL Capital Markets secured the five-year, fixed-rate loan through an insurance company on behalf of the borrower, Sukut Real Properties. Totaling 1.1 million square feet, the portfolio includes 17 industrial buildings, a self-storage facility, an industrial outdoor storage property, a medical property and a flex office/industrial building. Built from 1968 to 2016, the properties span San Diego County, Orange County, Los Angeles County and the Inland Empire.
TCC, Affinius Capital Break Ground on 778,720 SF Sequoia Logistics Center in Canby, Oregon
by Amy Works
CANBY, ORE. — Trammell Crow Co. (TCC) and Affinius Capital have broken ground on Sequoia Logistics Center, a Class A speculative logistics facility in Canby, approximately 20 miles south of Portland. Slated for completion by January 2027, the 778,720-square-foot Sequoia Logistics Center will feature 4,000 amps of power capacity, 143 loading docks, 224 trailer spaces and 798 auto parking spaces. Project partners include Mackenzie as architect and Perlo Construction as general contractor. Teams from KBC Advisors in Seattle and Kidder Mathews in Portland, Ore., are marketing the project for lease.
KENOSHA, WIS. — McShane Construction Co. will build a 174,367-square-foot manufacturing build-to-suit project in Kenosha. The undisclosed tenant will utilize the space for manufacturing and warehousing metal products. Positioned on an 86-acre site, the precast building will include 77,100 square feet of manufacturing space and 52,500 square feet of warehouse space with a clear height of 40 feet, 10 truck docks and four drive-in doors. The building will also feature 9,000 square feet of office space and 171 parking stalls. As part of the project, McShane will build a bridge, bringing railroad tracks to the site. Completion is slated for June 2026. Harris Architects Inc. is the project architect.
HOUSTON — In the span of eight months — a blip in the life cycles of most commercial real estate deals and projects — lenders in the Houston industrial space have gone from enthusiastic to tepid to back to borderline optimistic. This pendulum-like pattern that has reflected the vacillating appetites of capital providers to deploy funds is not unique to the Houston industrial market. At the start of the year, commercial lenders across a range of asset classes and markets expressed positive expectations for 2025. A new, pro-business presidential administration, the building on short-term interest rate cuts in late 2024, a widespread sense that it was simply time to get back into the game — all of these notions played into an ebullient outlook for commercial deal volume in the new year. Editor’s note: InterFace Conference Group, a division of France Media Inc., produces networking and educational conferences for commercial real estate executives. To sign up for email announcements about specific events, visit www.interfaceconferencegroup.com/subscribe. It would not last very long. Unconventional, sweeping policies implemented by the second Trump administration, including mass layoffs of federal employees and implementation of tariffs on major American trading partners, deeply rattled investors and capital providers. Even as the administration …
GALVESTON, TEXAS — An American affiliate of Canadian shipbuilder Davie will open a $1 billion ‘icebreaker’ factory in the southeastern coastal Texas city of Galveston, according to reports from multiple publications that cover that industry, including The Maritime Executive and Marine Insight. According to the former publication, the factory will be located within the city’s Gulf Copper Yard and will be purpose-built for manufacturing ships for the U.S. Department of Defense and its polar exploration initiatives. The latter publication reports that Davie is developing the factory in partnership with Pearlson, a Florida-based specialist in shipyard design and program management. Marine Insight also reports that the project could support more than 7,000 jobs across Texas and have a regional economic impact of about $9 billion.


