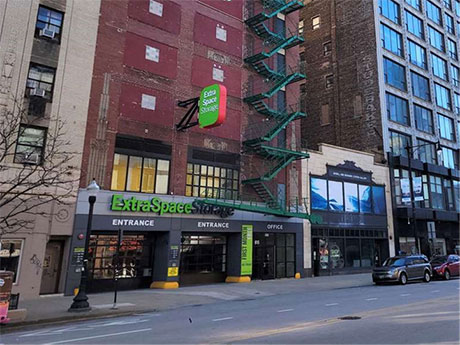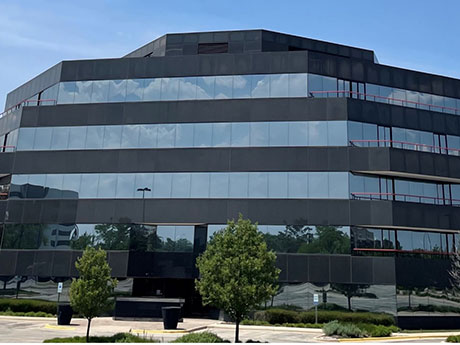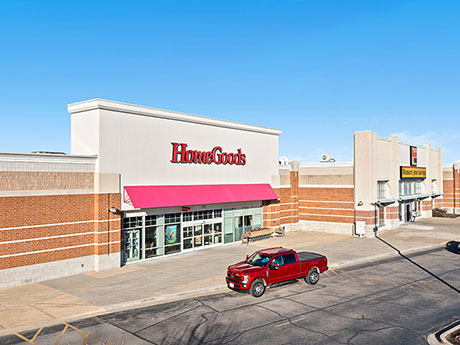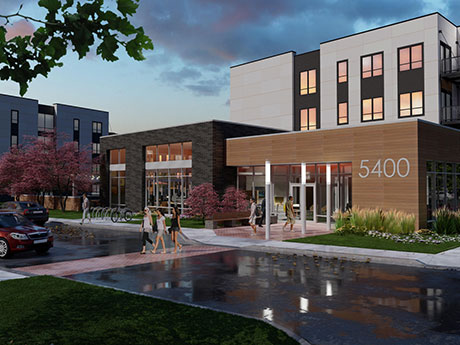CHICAGO — Brit Properties, a Chicago-based industrial real estate firm, has acquired Belmont Properties, a three-building industrial asset totaling 82,000 square feet on Chicago’s North Side. The purchase price was $13 million. The five-acre development is situated along the east bank of the Chicago River at Belmont Avenue. The Class B, single-tenant buildings were constructed between 1968 and 1991 and are fully leased to Tampico Beverages and Beverage Flavors International. Union National Bank of Elgin provided debt amounting to a 30 percent loan-to-value ratio. Nick Stellas of Hansen Realty represented Brit Properties, while Michael Milstead of Hansen Realty represented the seller, a family that had owned the property for 30 years.
Illinois
CHICAGO — NewMark Merrill Cos. Inc. has acquired Pulaski Promenade and Midway Square in Chicago for undisclosed prices. Pulaski Promenade totals 122,710 square feet and is situated on 10.5 acres along Pulaski Road. The center is fully leased to tenants such as Marshalls, Shoe Carnival, Ross Dress for Less, PetSmart, Ulta and Carter’s. DRA/Pine Tree was the seller. Midway Square totals 55,332 square feet and is located at the corner of Pulaski Road and South Archer Avenue. The center is 92 percent leased to tenants such as Dollar Tree, Chase Bank, T-Mobile and Sally’s Beauty. TRC Retail was the seller. With these two acquisitions, NewMark Merrill now owns and operates six properties in metro Chicago representing more than 1.5 million square feet and over $220 million in value. The company plans to make various upgrades to both Pulaski Promenade and Midway Square. Sandy Sigal, Jim Patton, Brad Pearl, Sandra Kist and Susan Rorison represented NewMark Merrill on an internal basis. Rick Drogosz of Mid-America and Danny Spitz and Jason St. John of Greenstone Partners represented the sellers.
CHICAGO — Gantry has arranged an $8 million permanent loan to refinance existing debt on a self-storage facility in Chicago’s South Loop. The property at 605 S. Wabash Ave. was formerly a parking structure, but now encompasses 1,184 self-storage units across five stories and 95,000 square feet. The property is under new management, operating as Extra Space Storage. Andy Bratt and Sean Kuang of Gantry arranged the loan on behalf of the borrower, a private real estate investor. An insurance company provided the five-year, fixed-rate loan.
SCHAUMBURG, ILL. — Lee & Associates has brokered the sale of a 106,380-square-foot office building in the Chicago suburb of Schaumburg for $3.5 million. The five-story property is located at 930 National Parkway adjacent to Woodfield Mall. The building was originally constructed in 1989 for Cellular One and later occupied by Cingular and AT&T. Tony Russo and Ryan Freed of Lee & Associates represented the seller, Somoha LLC. The buyer, National India Hub Foundation, is a national Indian-American organization focused on local community outreach and volunteering. The buyer plans to convert the property into a multipurpose community center. Plans call for a charity clinic, conference rooms, indoor sports center, auditorium, donation center and event space.
MOUNT PROSPECT, ILL. — Principle Construction is underway on a 100,000-square-foot speculative warehouse in the Chicago suburb of Mount Prospect. Stotan Industrial is the developer. The project at 350 N. Wolf Road will feature a clear height of 32 feet, two drive-in doors, 96 parking spaces, 28 trailer spaces and 12 docks. Principle demolished a former Comcast office building on the site that had sat vacant for some time. Completion of the new warehouse is slated for the end of November. Harris Architects is the project architect.
CHICAGO — Two real estate professionals, Ra’eesa Motala and Geoffrey Kasselman, have launched Evoke Partners, a new company focused on commercial real estate, energy and technology. Motala is the firm’s president and Kasselman is the CEO. The firm is based in Chicago with an office in Minneapolis and plans for more locations to follow. Evoke has five early-stage development projects with an aggregate value of more than $100 million in the Midwest and Western U.S.
ROCKFORD, ILL. — Krusinski Construction Co. has begun an interior renovation project for a 6,400-square-foot Comcast office in Rockford. After a partial demolition, the renovated space will feature multiple offices, meeting rooms, open office areas with workstations, a server room, break room, wellness room, restrooms, an interior vestibule and new doors. Completion is slated for January.
CHAMPAIGN, ILL. — Mid-America Real Estate Corp. has brokered the sale of Champaign Town Center, an 85,920-square-foot retail center in the central Illinois city of Champaign. The sales price was undisclosed. Champaign Town Center is leased to five national tenants, including HomeGoods, Ruler Foods, JoAnn Fabrics, Guitar Center and Men’s Wearhouse. Ben Wineman of Mid-America represented the seller, a metro Washington, D.C.-based private investment company. David Tran of Transmercial represented the buyer, a California-based private investor.
SKOKIE, ILL. — A joint venture between Wingspan Development Group and Tucker Development has received a $100 million construction loan for The Henry at Harms Woods in Skokie. The project at 5400 Old Orchard Road will feature 245 luxury apartment units, 49 rental townhomes and roughly 10,000 square feet of commercial space. Kennedy Wilson and a national insurance company provided the financing. The project architect is HKM Architects + Planners, and Nicholas & Associates will serve as general contractor. Demolition of an existing office structure at the site is scheduled for this winter. Construction is scheduled to begin in the spring. The Henry at Harms Woods will feature studio, one-, two- and three-bedroom apartment units as well as three-story townhomes. Amenities will include a courtyard, pool, sun deck, grilling areas, fitness center and coworking stations. The project is situated near the 350-acre Harms Woods Nature Preserve as well as Westfield Old Orchard shopping mall. Plans for the project were first announced earlier this year.
CHICAGO — Kiser Group has brokered a Section 15 condominium deconversion sale of The Granville Tower Condominium Associated for $31.5 million. Situated immediately south of the Loyola campus, the property is located at 6166 N. Sheridan Road. Granville Tower was converted from apartments to condominiums in 1981. There are 154 units. Andy Friedman and Jake Parker of Kiser brokered the sale. Becovic Management Group was the buyer. With high dues and upcoming maintenance needs, properties like Granville Tower have faced challenges in resale, making a deconversion sale an attractive option, says Parker.






