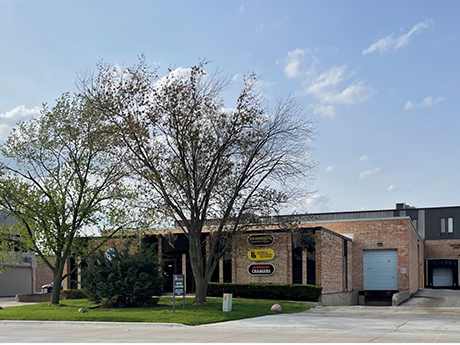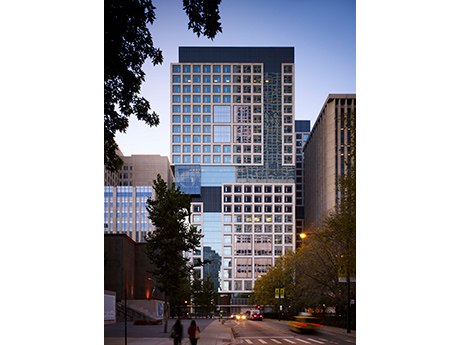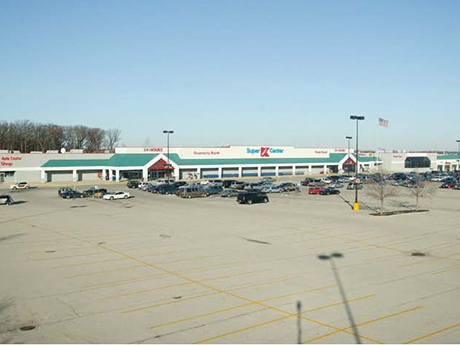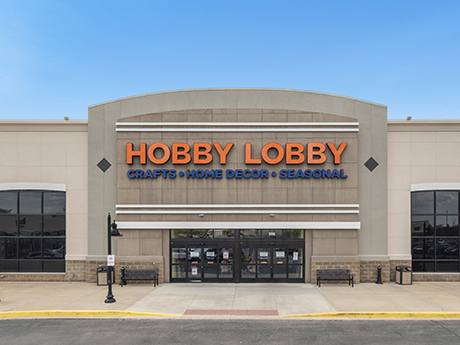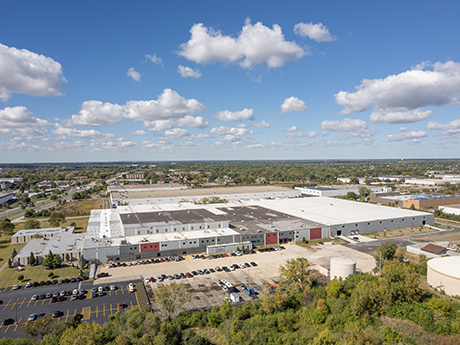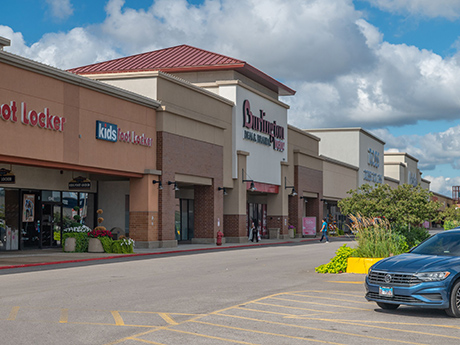PONTIAC, ILL. — Cambridge Realty Capital has provided a $6.5 million HUD Section 241(a) loan to finance the new construction of a 20-bed memory care addition to The Pointe at Pontiac, an existing 60-bed supportive living facility in Pontiac. Supportive living is the Illinois version of Medicaid Waiver Assisted Living, whereby the state provides Medicaid funding to seniors 65 and older who would otherwise not have the financial resources necessary to reside in an assisted living facility. Loan proceeds will be used to fund the new construction addition and to complete improvements and repairs to the existing building. Zach Scardina of Cambridge originated the nonrecourse loan, which features a fixed interest rate and interest-only payments and converts upon construction completion to a fixed-rate, 35-year, fully amortizing permanent loan. The borrower was an Illinois-based limited liability company.
Illinois
BENSENVILLE, ILL. — Lee & Associates of Illinois has brokered the $3.3 million sale of a 32,120-square-foot industrial building located at 1029-1033 Bryn Mawr Ave. in Bensenville. Michael Plumb, Bradley Simousek and Colin Sons of Lee & Associates represented the private owner. Dustin Albers of Lee & Associates represented the buyer, Doctor Rooter 911. The commercial plumbing company maintains two other locations in Bensenville.
DOWNERS GROVE, ILL. — Ann & Robert H. Lurie Children’s Hospital of Chicago has begun plans to develop a low-acuity pediatric hospital in Downers Grove, a western suburb of Chicago. The proposed hospital will include a pediatric emergency department, surgery sites, inpatient beds and pediatric subspecialties such as oncology, cardiology, gastroenterology and orthopedics. The new facility would be Lurie Children’s first inpatient hospital outside its main location in Chicago’s Streeterville neighborhood. Lurie Children’s says the Downers Grove hospital represents a key component of its strategic growth initiatives, reflecting the organization’s evolution from a single hospital into an integrated pediatric healthcare system. The announcement comes on the heels of Lurie Children’s opening a new outpatient center in Schaumburg in 2025. In addition to its flagship hospital in Chicago, Lurie Children’s offers care through more than 20 outpatient centers and 10 partner hospitals across Chicagoland. A design-build team led by Clayco will also include healthcare design and construction expertise from Skender, ZGF and LJC. The project is subject to regulatory approvals.
KANKAKEE, ILL. — An affiliate of Phoenix Investors has acquired a 670,000-square-foot, heavy power industrial facility in Kankakee. The rail-served property is positioned near I-57. Formerly home to the Heinz Pet Food manufacturing and distribution facility, the property features approximately 43 megawatts of power, clear heights up to 87 feet, 41 dock doors, seven drive-in doors and an active Norfolk Southern rail spur. The fully fenced site includes a guard shack, extensive trailer and automobile parking and the ability to be demised to accommodate multiple users or a single large-format tenant. Phoenix plans to undertake a series of capital improvements to reposition the property and enhance its functionality for modern industrial users. Planned improvements include white-boxing select areas, general site and exterior upgrades, the installation of high-efficiency LED lighting and the addition of new dock doors to further improve loading capacity and operational flow.
ROUND LAKE BEACH, ILL. AND MICHIGAN CITY, IND. — Mid-America Real Estate Corp. has brokered the sales of two former Transformco retail properties in Round Lake Beach and Michgian City. The asset at 400 E. Rollins Road in Round Lake Beach, formerly a Super Kmart totaling 190,174 square feet, sold to Target Stores. A former Sears and Sears Auto Center complex that was part of Marquette Mall in Michigan City totaling 92,905 square feet and 12,365 square feet, respectively, sold to Tonn and Blank Construction LLC. Andy Bulson, Mike Phillips, Dick Spinell and Mike Fitzgerald of Mid-America represented Transformco in both transactions.
MAHOMET, ILL. — Eastern Mortgage Capital has provided a $24.1 million HUD 223(f) loan for Solace at Mahomet, a 194-unit multifamily property in the central Illinois city of Mahomet. Peter Panagako of Eastern Mortgage Capital originated the loan. Eastern Mortgage Capital is a Massachusetts-based HUD-insured lender.
NORMAL, ILL. — Mid-America Real Estate Corp. has brokered the sale of Shoppes at College Hills, a 144,555-square-foot shopping center located at the southwest corner of Old Route 66 and East College Avenue in the central Illinois market of Bloomington-Normal. Anchored by Hobby Lobby, the property is 96 percent leased to tenants such as J.Crew Factory, Starbucks, JD Sports, Maurices, Buckle, Comcast, Dry Goods, Charles Schwab, Massage Envy, J. Jill, Bath & Body Works, Chico’s, Soma, WHBM and Crumbl Cookies. National brands comprise 90 percent of the center. Ben Wineman of Mid-America represented the seller, a joint venture between M&J Wilkow and ALTO Real Estate Funds. A private investment group was the buyer.
CAROL STREAM, ILL. — Development Solutions Inc. (DSI) has completed a 200,000-square-foot warehouse and showroom expansion for Frain Industries at 245 E. North Ave. in Carol Stream. The addition brings Carol Stream-based Frain’s facility to a total of approximately 530,000 square feet. The project enhances Frain’s capabilities in packaging and processing equipment solutions.
MELROSE PARK, ILL. — NewMark Merrill has received a $36 million loan for the refinancing of Winston Plaza, a shopping center in Melrose Park. NewMark Merrill acquired the property in 2008 and completed an extensive remodeling and repositioning. Since the end of COVID, the center has received more than 100,000 square feet of new merchants, including a Cermak grocery store, Ross Dress for Less, Burlington, JD Sports, Sistar Beauty and an expanded Five Below store. Kostas Kavayiotidis of Pacific Southwest Realty and Bryan Gortikov of Gortikov Capital arranged the refinancing loan with Wells Fargo for long-term debt from Mutual of Omaha. Sandra Kist and Josh Ginsborg represented NewMark Merrill on an internal basis.
ILLINOIS — MONTICELLOAM LLC, a specialized seniors housing and multifamily bridge lending platform, has provided $60 million in bridge financing for a five-property skilled nursing portfolio in Illinois. Karina Davydov of MONTICELLOAM originated the loan on behalf of the borrower, which operates more than a dozen skilled nursing facilities in Illinois. The borrower will use the loan proceeds to acquire the portfolio of more than 620 licensed beds.


