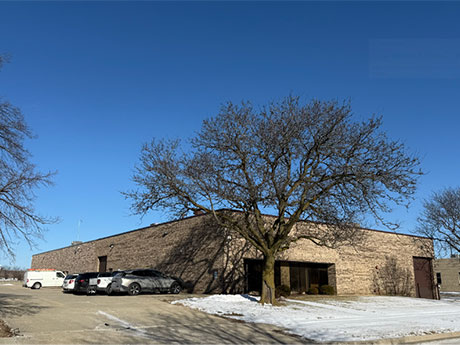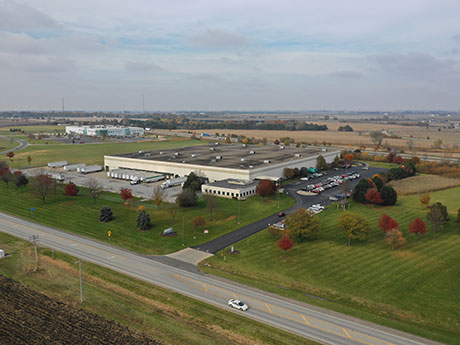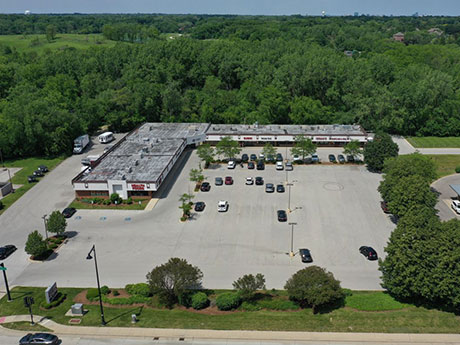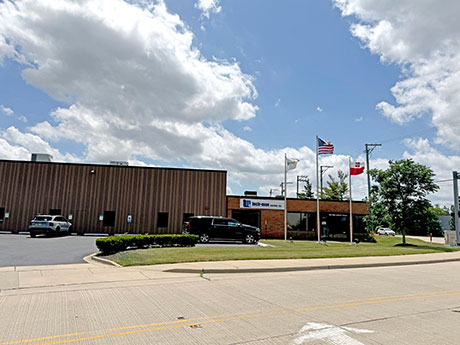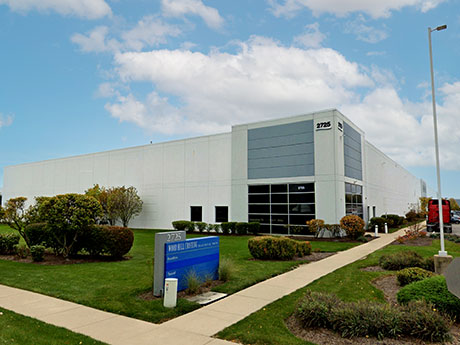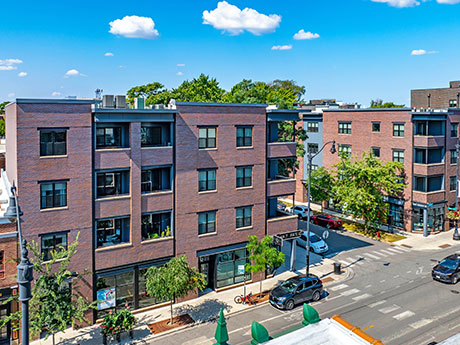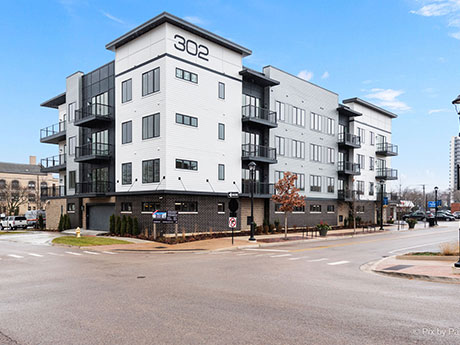NAPERVILLE, ILL. — Activate, an interactive gaming facility featuring a blend of physical activity and gaming experience, has signed a lease to open at Fox River Commons shopping center in the Chicago suburb of Naperville. The lease marks the second location in the greater Chicago area for Activate. In partnership with Sounds Fun Entertainment, Activate currently operates more than 40 locations across the United States and Canada. Activate consists of 14 separate game rooms in which participants are tasked with conquering an experience that lasts about 75 minutes. The tenant signed a lease with property owner Continental Realty Corp. (CRC) for nearly 12,000 square feet at Fox River Commons and plans to open this spring. Kristin Perry of CRC and Brooke Spinell of Mid-America Real Estate represented the landlord in the lease, while Courtney Waldon of Braden Real Estate represented the tenant. Activate also plans to open its third Illinois facility in the River North area next year.
Illinois
ITASCA, ILL. — Entre Commercial Realty has brokered the sale of a 17,541-square-foot industrial building in Itasca for an undisclosed price. Located at 1211 W. Norwood Ave., the freestanding manufacturing facility offers heavy power and ample parking with immediate highway access. John Joyce and Sam Deihs of Entre represented the buyer, Sea Converting Inc., a custom converter that provides custom-made covers, protectors and cases.
DOWNERS GROVE, ILL. — Laramar Group has acquired ReNew Downers Grove, a 294-unit apartment complex in the Chicago suburb of Downers Grove, for $72.1 million. An affiliate of FPA Multifamily was the seller. The 17-year-old property features a pool, sun deck, fitness center and lounge. Laramar is expected to make unit upgrades. The 16-acre complex was just over 6 percent vacant at the time of sale. Kevin Girard, Mark Stern, Zachary Kaufman and Betsy Romenesko of JLL represented the seller. JLL also provided a $46.9 million Freddie Mac loan for the acquisition.
CHAMPAIGN, ILL. — Coldwell Banker Commercial Devonshire Realty (CBCDR) has arranged the $11.5 million sale of a 182,084-square-foot warehouse in Champaign. The 30-acre property is located at 2802 Bloomington Road. AJ Thoma III of CBCDR represented the seller, Ravel Properties LLC. The intended use of the space is for an agricultural chemical company.
BLOOMINGDALE, ILL. — Quantum Real Estate Advisors Inc. has negotiated the sale of a 25,000-square-foot retail center in Bloomingdale for $4.2 million. The property at 125 E. Lake St. was 95 percent leased at the time of sale to a mix of local tenants. Brett Berlin of Quantum represented the undisclosed seller. The private buyer was based in Illinois.
ITASCA, ILL. — Lee & Associates has brokered the sale of a 34,078-square-foot industrial building in Itasca for an undisclosed price. Located at 1170 Ardmore Ave., the property features multiple bridge cranes, a temperature-controlled warehouse and heavy power. Chris Nelson and Jeff Janda of Lee & Associates represented the seller, Tech-Max Machine Inc., a large parts manufacturing company that will expand into a larger facility in Itasca. Melody Mueller of Compass represented the buyer, Pulsarlube USA Inc., an Elk Grove Village-based company that specializes in single-point automatic lubrication.
WOODRIDGE, ILL. — Roadtex Transportation has signed a 90,655-square-foot industrial lease renewal at 2725 Davey Road in the Chicago suburb of Woodridge. The property, located in the Woodhill Crossings Business Park, features immediate access to I-55. Kenneth Franzese, John Cassidy and Jeff Galante of Lee & Associates of Illinois, along with James Cant of Fischer & Co., represented the tenant. Sean Henrick of Cushman & Wakefield represented the owner, Bristol Group.
CHICAGO — Greenstone Partners has brokered the $2.4 million sale of The Retail Shops on Lincoln Avenue, a fully leased, three-tenant retail property in Chicago’s Lincoln Park neighborhood. The transaction closed at over $460 per square foot to a local private investor. The asset boasts a 7.7-year weighted average lease term, and the tenant roster includes Play, Junior Chefs Kitchen and That Face Facial Plastic Surgery. Jason St. John and Brewster Hague of Greenstone represented the seller, a Chicago-based developer, and procured the buyer.
JOLIET, ILL. — RJW Logistics Group has signed a full-building, 976,954-square-foot industrial lease at 2903 Schweitzer Road in Joliet. CenterPoint Properties owns the distribution center, which is adjacent to the newly built Houbolt Road Extension bridge over the Des Plaines River. The facility was built in 2023. Dan Leahy and Adam Roth of NAI Hiffman represented CenterPoint in the lease. RJW, a third-party logistics company servicing consumer packaged goods retailers, employs more than 1,600 people in the Chicago and Dallas areas.
WHEATON, ILL. — Interra Realty has brokered the sale of two multifamily buildings in the Chicago suburb of Wheaton. The 18-unit Liberty Square Flats sold for $8.4 million, while the 44-unit Lorraine Court Apartments traded for nearly $7 million. Nathan Zito, Patrick Kennelly and Paul Waterloo of Interra represented seller Liberty Square Flats LLC as well as the buyer, a confidential local investor. The trio also represented LCA LLC in the sale of Lorraine Court Apartments, as well as the buyer, one of the largest owners of middle-market apartment properties in DuPage County. Both properties were sold as part of 1031 exchange transactions. Situated at 302 W. Liberty Drive, Liberty Square Flats was built in 2024. Amenities include a rooftop deck, dog washing station, outdoor patio, storage closets, heated garage parking, electric vehicle chargers, surface parking and keyless access. Lorraine Court Apartments, located on South Lorraine Road, was constructed in 1972.



