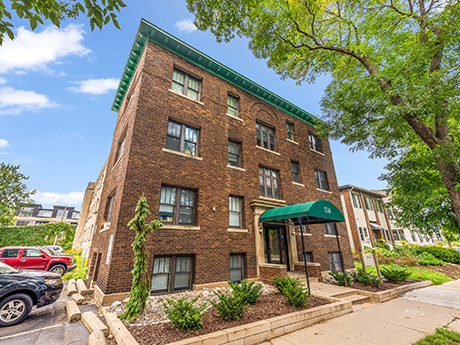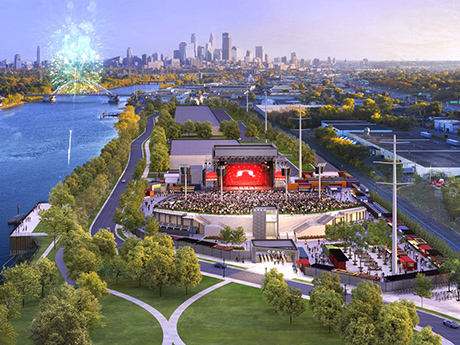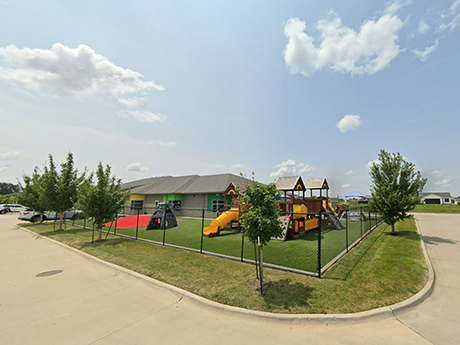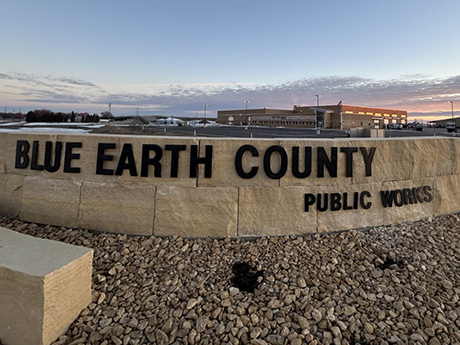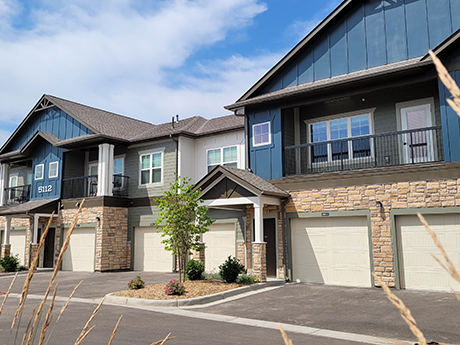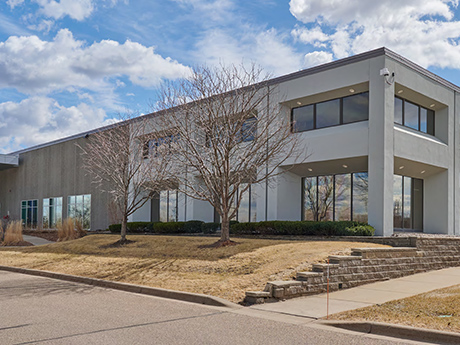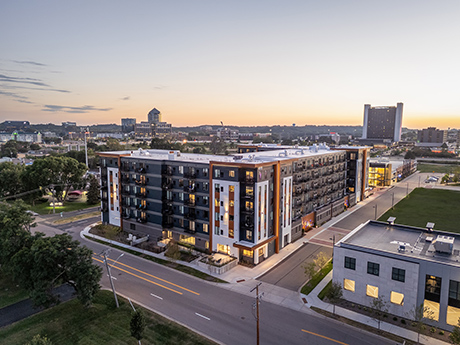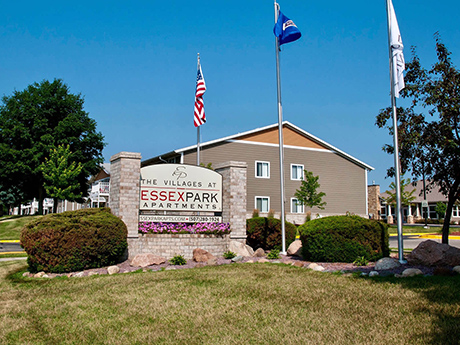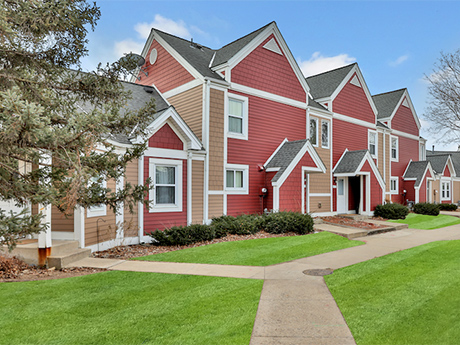RICHFIELD, MINN. — The Coven, a network of coworking spaces, has opened its ninth location. The Coven Richfield marks the company’s sixth location in Minnesota and its seventh franchise-owned space. Located at 6440 Nicollet Ave., The Coven Richfield offers a membership-based workspace for entrepreneurs and professionals. The space is designed to support remote and hybrid workers while strengthening local business communities through connection and shared resources. The locally owned location includes community workspace, conference rooms for up to 14 people, private offices for teams of up to six, private phone rooms, bike storage, gender-neutral restrooms, a parent and prayer room, kitchen space, printing and office supplies, coffee and snacks, and a dedicated parking lot with additional free street parking. Members will also have access to The Coven’s digital community and Nice Healthcare telehealth services. Unique to this location are local art installations, event space and onsite storage. The Coven Richfield is owned by Lori Godding, a wealth management expert; Breanne Kennedy, founder and president of Thrive; and Nadia Siddiqui, vice president of advancement at Women’s Foundation of Minnesota.
Minnesota
MINNEAPOLIS — Marcus & Millichap has negotiated the $2.6 million sale of Santiago Apartments, a 23-unit multifamily property in Minneapolis. The asset is located at 516 University Ave. SE in the St. Anthony Main/Marcy-Holmes neighborhood near the Minneapolis riverfront and the University of Minnesota. Built in 1923, the property includes a mix of studio, one- and two-bedroom floor plans across 11,394 rentable square feet. Abe Roberts and Michael Jacobs of Marcus & Millichap represented the seller, MBR Investments, and procured the buyer, an entity related to Irving Properties.
MINNEAPOLIS — Kraus-Anderson and Zuri 3 have formed a joint venture to serve as the construction manager of the new Community Performing Arts Center (CPAC), an 8,000-seat amphitheater operated by the Port of Minneapolis LLC. CPAC is an initial phase of a plan to redevelop The Upper Harbor Terminal, a 48-acre site along the Mississippi River off I-94. Port of Minneapolis, a joint venture between First Avenue and the Minnesota Orchestra, expects to host approximately 50 ticketed events annually. A portion of the ticket proceeds will be reinvested directly into the local community through a partnership with the African American Community Development Corp., which will serve as the fund manager for CPAC. A community entity will manage the fund to explore and develop community programming, local vendor and entrepreneur opportunities and youth jobs and career programs. In addition to musical events, CPAC will also host year-round community programming in public spaces, with a strong focus on including Northside residents, businesses and organizations. CPAC will create more than 500 construction jobs, and once completed, amphitheater operations will employ more than 250 people. Additional Twin Cities companies involved in the project include NTH, the owner’s representative, and LSE Architects. Construction is scheduled …
IOWA, MINNESOTA AND NEBRASKA — Marcus & Millichap has brokered the $41.6 million sale of the Yellow Brick Road Portfolio, a collection of 18 triple-net-leased early childhood development centers in Iowa, Minnesota and Nebraska. Spencer Berkley, Mark Ruble, Chris Lind, Zack House, Jon Ruzicka and Adam Lewis of Marcus & Millichap represented the sellers, Ben Ditzer and Bob Carlson of Triple Net Capital, and procured the buyer, a Florida-based real estate investment trust. The portfolio included a range of lease structures and ownership entities. Two additional assets were sold separately to private buyers prior to the sale of the remaining 18 properties.
MANKATO, MINN. — Kraus-Anderson has completed a new public works facility for Blue Earth County on a 40-acre greenfield site in Mankato, a city in southern Minnesota. Designed by ISG Architects, the $29.8 million facility features an 89,363-square-foot main building with office space, an exercise room, shop areas, locker rooms, garage parking, three overhead cranes and a multipurpose room for county and public use. The project also includes a 30,000-square-foot vehicle storage building, an 1,100-square-foot fuel island and a 14,000-square-foot salt and sand storage building with a 90,000-gallon water tank to supplement the fire suppression system for the campus. Construction began in October 2024.
LAKEVILLE, MINN. — A joint venture between PCCP and RPM Living has acquired Livery Modern Apartments, a 204-unit community in Lakeville, about 22 miles south of the Minneapolis central business district. Built in 2023, the property features 22 two-story buildings with a mix of floor plans that range from 868 to 1,505 square feet. Amenities include a pool, fitness center, pet park and bike repair station. The seller and sales price were undisclosed.
MAPLE GROVE, MINN. — CBRE has arranged the sale and acquisition financing for a 255,501-square-foot, two-property industrial portfolio in Maple Grove. Enclave purchased the portfolio from Artis REIT for $25.5 million. CBRE’s Judd Welliver, Bentley Smith, Zach Graham, Ryan Bain, Michael Caprile and Joe Horrigan represented the seller. CBRE’s Joel Torborg, Mike Vannelli and Billy Mork arranged a $15 million loan with a fixed interest rate and interest-only payments through a life insurance company. Located at 9200 Forestview Lane North and 9155 Cottonwood Lane, the properties are currently fully leased to two tenants.
EDINA, MINN. — JLL Capital Markets has negotiated the sale of The Eddi at Pentagon Village, a luxury apartment community with 202 units in Edina. Completed in 2023, the property is positioned within the Pentagon Village development. Units average 753 square feet. According to JLL, The Eddi is the largest wood-frame modular apartment building in Minnesota, with 205 modules manufactured off site by Rise Modular and stacked atop a site-built concrete parking and amenity podium. Amenities include a fitness center, pool, clubroom, coworking spaces, dog spa and outdoor fire pits. Josh Talberg, Joseph Peris and Jack Graveline of JLL represented the sellers, Rise Modular and Soloman Real Estate Group. Oaks Properties was the buyer.
ROCHESTER, MINN. — JLL Capital Markets has arranged the sale of The Villages at Essex Park, a 288-unit multifamily community in Rochester. Situated near the Mayo Clinic and the city’s medical district, the property comprises two phases. Essex Park was built in 1999 and includes 144 units. Essex Place, constructed in 1991 and renovated in 2013, features 144 Section 42 income-restricted units at 60 percent of the area median income. Units average 1,005 square feet. Amenities include a clubhouse, fitness center, pool, playground and picnic areas. Josh Talberg, Joseph Peris, Doug Childers and Jack Graveline of JLL represented the seller, Dominium, and procured the buyer, Black Swan Real Estate.
NORTHFIELD, MINN. — JLL Capital Markets has arranged the sale and financing for Jefferson Square, a 50-unit HAP townhome community in Northfield, about 45 miles south of Minneapolis. The property sits on 5.2 acres and includes nine residential buildings, three parking structures and one administrative building. Amenities include private garages, a community lounge, picnic space, tot lot and media space. Josh Talberg and Joseph Peris of JLL represented the seller, Dominium Management, and procured the buyer, an investment firm specializing in affordable and workforce housing. The buyer plans to invest capital to refresh the units and common areas in addition to extending the existing affordability restrictions. C.W. Early of JLL led the debt advisory team.
Newer Posts


