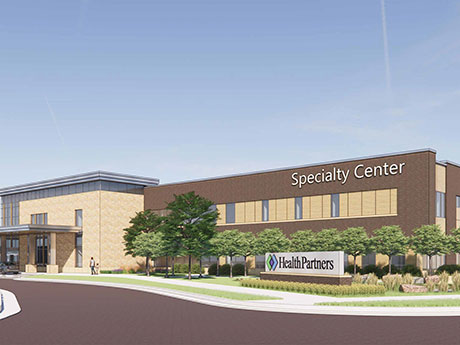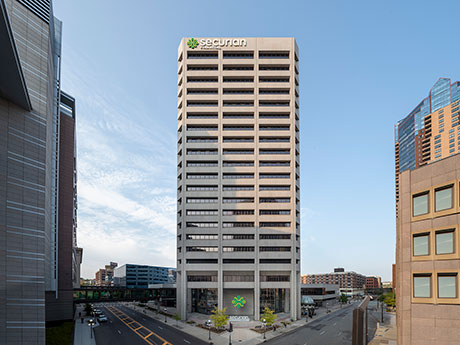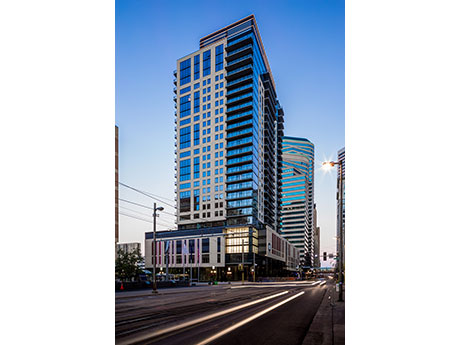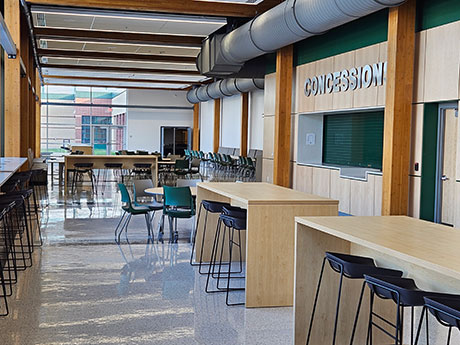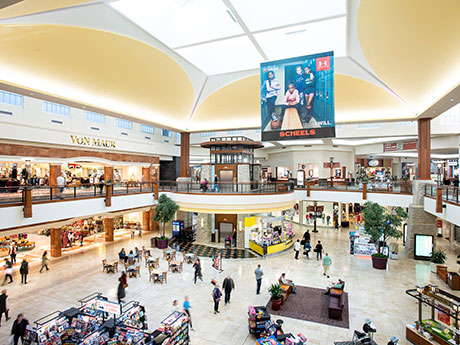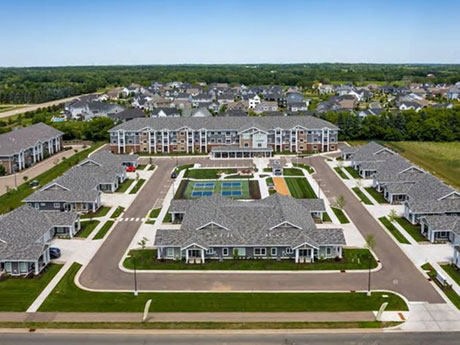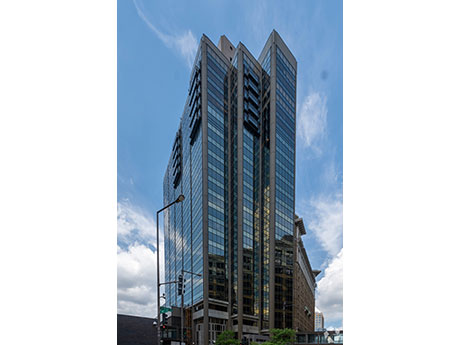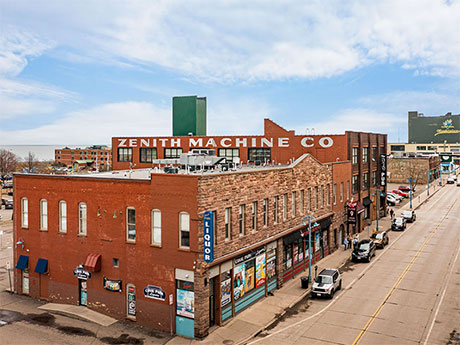WOODBURY, MINN. — HealthPartners has broken ground on a $50.5 million specialty center in the St. Paul suburb of Woodbury. The facility will provide additional medical and surgical specialty care to the community. Located on City Place Boulevard, the project will rise two stories and total 55,000 square feet. Completion is slated for winter 2024. The project marks the health system’s latest addition to the Woodbury area, including HealthPartners Clinic Woodbury, TRIA Orthopedic Center, Melrose Center and other specialty care clinics. Kraus-Anderson is the construction manager.
Minnesota
HOPKINS, MINN. — Kraus-Anderson has completed Phase I construction of The Hallon, a luxury apartment community located adjacent to the future Blake Road Metro Green Line Extension Transit Station in Hopkins, a southwest suburb of Minneapolis. Developed by Trilogy Real Estate Group and designed by ESG Architects, the three-phase project will connect three buildings with 770 units. Located across from Cedar Lake Trail, the development features a public community space. The first phase consists of a seven-story building with 219 units, garage parking and retail space on the first level. Amenities include an outdoor pool, fitness center, sport simulator room, bike shop, clubroom, lounge, work-from-home spaces and a conference room. The second phase will feature a seven-story building with 250 units. Construction on Phase II has begun, and completion is slated for summer 2024. Details are still pending on the third phase.
ST. PAUL, MINN. — Redpath and Co. has signed a 33,690-square-foot office lease at 400 Roberts St. N. in St. Paul for its new headquarters. The locally based CPA firm is retaining its base in downtown St. Paul. Tom Stella and Eric King of Cushman & Wakefield represented the landlord, Securian Financial. Also known as Securian Center, the office building features amenities such as Skyway connectivity in four directions, a work café with outdoor seating, onsite childcare, and a conference and training center. Mike Salmen of Transwestern represented the tenant.
BAXTER, MINN. — Marcus & Millichap has brokered the sale of the AmericInn Baxter Brainerd, a 58-room hotel in Baxter, a city in central Minnesota. The sales price was undisclosed. Built in 1973, the property is located at 7836 Fairview Road. The hotel was rebranded to AmericInn in 2017. Jake Erickson, Joseph Ferguson, Jared Plamann and Jon Ruzicka of Marcus & Millichap represented the seller. Erickson procured the buyer, which plans to refresh and renovate the property.
MINNEAPOLIS — Weidner has acquired The Nic on Fifth, a 253-unit apartment tower in Minneapolis. The property is located at 465 Nicollet Mall near the Nicollet Mall Station and provides direct access to the Minneapolis Skyway System. The 26-story building features amenities such as a community gourmet kitchen, pool, Zen garden, outdoor kitchen, spa, indoor pickleball court, yoga studio, fitness center and 25,404 square feet of commercial space. Abe Appert, Keith Collins and Ted Abramson of CBRE represented the seller, AEW Capital Management. The sales price was undisclosed.
ROSEAU, MINN. — Kraus-Anderson has completed Phase II of an overall $43 million renovation for Roseau Community Schools in Roseau, a city in northern Minnesota. Kraus-Anderson began the 141,000-square-foot project in July 2020 following the approval of a bond referendum that voters passed by nearly 75 percent. Designed by JLG Architects, the project included the renovation and expansion of the K-12 school complex, consisting of 81,000 square feet of new construction and a 60,000-square-foot remodel. Phase I included two stories of new construction and extensive remodeling, including classroom spaces for English, language and social studies, along with site improvements. Phase II featured 16,416 square feet of new construction, remodeling and reconstruction. There are new spaces for educational programming and activities. The high school received new classrooms, including Career and Technology Education (CTE), a music suite for band and choir, administrative and common areas. The project also provides improved and enlarged gymnasium spaces to meet physical education, co-curricular and community programming needs. Kraus-Anderson also replaced aging building and major systems, including ventilation, heating, electrical, lighting, roofing, exterior walls and insulation.
By Tricia Pitchford and Amy Senn, Mid-America Real Estate A strong regional economy continues to propel the retail real estate market in Minneapolis heading into the fall. Unemployment remains lower than the national average, though up from last year’s remarkable sub-2 percent. New jobs are being created at a nice clip. At the same time, retail real estate space is tight, with limited new construction. Well-located spaces are being re-tenanted quickly. The same is generally true for B and C locations. Rents are flat to increasing. Higher construction costs continue to hamper tenant expansion. Although the macroeconomy is slowing, consumers are proving resilient, with a large appetite (pun intended) for quick-service restaurants and personal services, in particular. Where’s the most action? Suburban trade areas are seeing most of the activity across the metro area. Maple Grove, Woodbury, Edina and Roseville are among the strongest submarkets. A couple of urban trade areas, namely the North Loop warehouse district and Northeast Minneapolis, stand out for their growing appeal as arts, entertainment and dining districts. (Yes, we have hipsters in the Twin Cities.) Generally infill and redevelopment opportunities are more time-consuming and costly to execute than ground-up development, but that’s not stopping the …
LAKE ELMO, MINN. — Marcus & Millichap Capital Corp. (MMCC) has arranged a $13.6 million loan for the refinancing of The Fields at Arbor Glen in Lake Elmo, an eastern suburb of the Twin Cities. The age-restricted property was recently built and features a mix of one- and two-bedroom units in the main building as well as nine townhouse duplex units. Michael Hughes of MMCC arranged the five-year, fixed-rate loan with an interest rate of 5.85 percent and interest-only payments for six months. The loan features a 30-year amortization schedule and a 65 percent loan-to-value ratio. A local credit union provided the loan.
ST. PAUL, MINN. — Transwestern Real Estate Services has brokered the sale of Landmark Towers, a 200,000-square-foot office building in St. Paul. The buyer, Sherman Associates, intends to convert the property into apartment units. Mike Salmen and Erik Coglianese of Transwestern represented the undisclosed seller. The property is located at 345 Saint Peter St.
DULUTH, MINN. — JLL Capital Markets has arranged the $8.5 million sale of Canal Park Square in Duluth. The property comprises 29 apartment units along with retail space in the city’s Canal Park neighborhood. Originally constructed in 1886, the building underwent a redevelopment in 2015 to convert the second-story office space into luxury apartments. Units average 835 square feet, and amenities include a clubroom and fitness center. Retailers include 310 Pub, Green Mill, Love Creamery, Cloud 9 Bistro, Canal Park Liquor and Rue 48 Salon. Devon Dvorak, Mox Gunderson, Dan Linnell, Josh Talberg and Adam Haydon of JLL represented the seller, Sherman Associates. The buyer was undisclosed.


