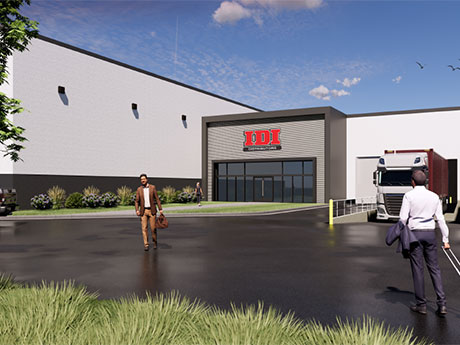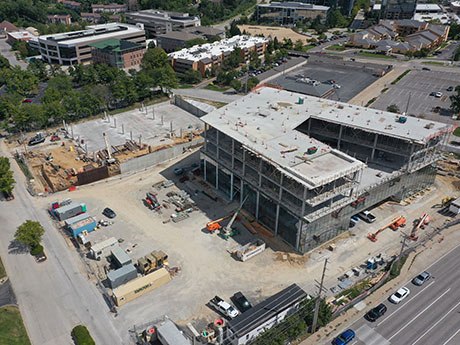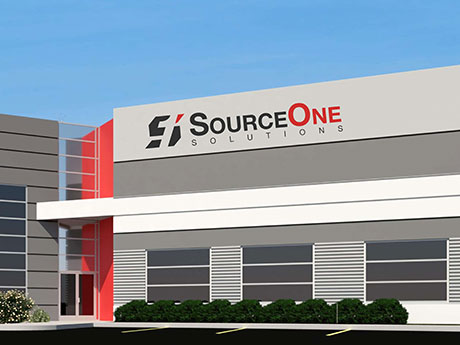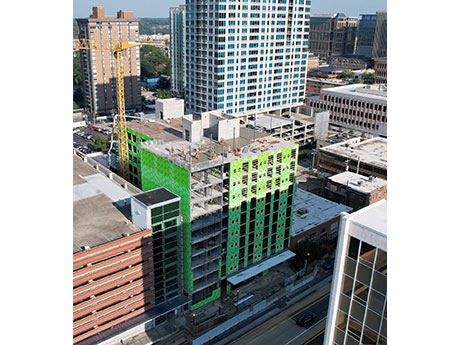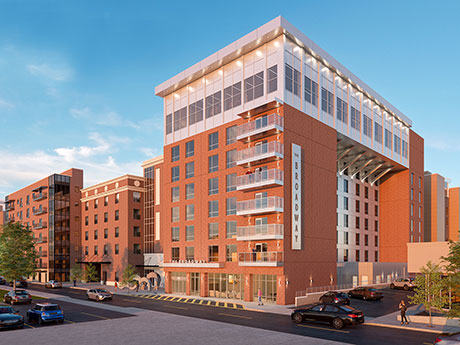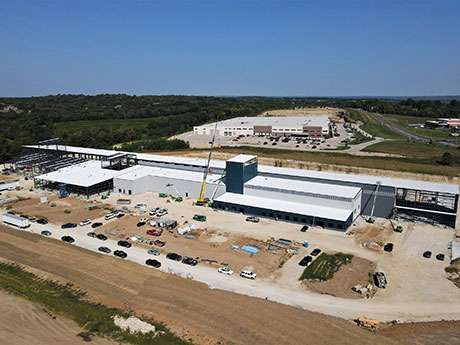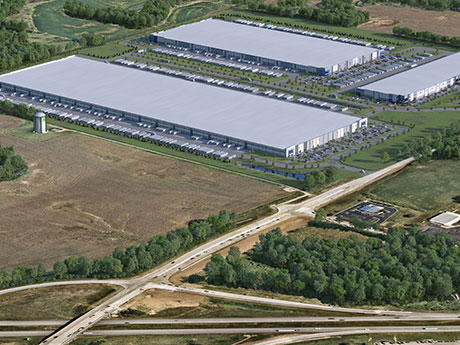HAZELWOOD, MO. — IDI Distributors, an insulation distribution company, has signed a roughly 30,000-square-foot industrial lease at Hazelwood Business Park in suburban St. Louis. Industrial Commercial Properties owns the new business park, which is a redevelopment of the former St. Louis Mills Mall. Dan Lesinski and Billy Spence of Newmark Zimmer are the leasing agents for Hazelwood Business Park. The development can accommodate tenants ranging in size from 30,000 to 700,000 square feet.
Missouri
CREVE COEUR, MO. — Brinkmann Constructors has topped out the new 87,000-square-foot headquarters for First Bank in Creve Coeur, a suburb of St. Louis. The four-story building will feature multiple outdoor workspaces and a multipurpose “innovation hub” for team collaboration and social events. The project also includes a two-story, 82,000-square-foot parking garage for both employees and visitors. The new headquarters is situated near the site of the bank’s original headquarters on Olive Boulevard. Completion is slated for the second quarter of 2024. First Bank, which maintains locations in Missouri, Illinois and California as well as mortgage offices in Kansas, is temporarily operating out of an office branch adjacent to the new headquarters.
ST. LOUIS — McCarthy Building Cos. Inc. will build a new 14-story facility with more than 200 inpatient beds for SSM Health’s Cardinal Glennon Children’s Hospital in St. Louis. The design-build team includes architecture and design firm HKS as well as St. Louis-based planning and design firm Lawrence Group. According to McCarthy, the new pediatric academic hospital will incorporate the latest best practices in patient and family-centered design, including large areas to accommodate families. It will also support expanded and enhanced services, including NICU, ICU, cancer, cardiology and dialysis care in a therapeutic healing environment that integrates the latest technology and research. Scheduled for completion in 2027, the new hospital will be located at Chouteau Avenue and Grand Boulevard in the city’s Midtown area. First opened in 1956, SSM Health Cardinal Glennon Children’s Hospital was the nation’s first freestanding, nonprofit Catholic children’s hospital.
O’FALLON, MO. — Keystone Construction Co. has broken ground on the new $5 million headquarters for commercial lighting solutions company SourceOne Solutions LLC in the St. Louis suburb of O’Fallon. The 37,500-square-foot building, which is being constructed on a 6.4-acre site at 6800 Keaton Corporate Parkway, is slated for completion in fall 2024. Gray Design Group is the architect, and Knapp Engineering and Civil & Environmental Consultants are the engineers. In addition to warehousing and manufacturing space, the facility will feature 6,500 square feet of office space with a covered entry and patio, executive offices, training and conference rooms, open workstations and a café. The project is designed for expansion in the future.
CINCINNATI, KANSAS CITY, ST. LOUIS AND KENOSHA, WIS. — BGO Industrial Real Estate Income Trust Inc. (BGO IREIT) has acquired an indirect 34.2 percent ownership interest in a portfolio of Midwest industrial assets valued at approximately $948 million in exchange for 13 million units of its operating partnership. The purchase price of the portfolio was approximately $130 million. The portfolio consists of 29 industrial buildings totaling more than 9.4 million square feet in Cincinnati, Kansas City, St. Louis and Kenosha, Wis. Developed between 2012 and 2023, the portfolio is 90 percent leased to multiple tenants with a weighted average remaining lease term of approximately five years.
CLAYTON, MO. — Midas Construction has topped out an AC Hotel in the St. Louis suburb of Clayton. The $50 million project is slated for completion in spring 2024. The 11-story building includes 207 rooms. A team of Concord Hospitality, Homebase Partners, Koplar Properties, Eagle Realty and Midas Construction is developing the project. Designed for business and leisure travelers, the hotel will feature a rooftop bar and restaurant open to the public. The project revitalizes a historic, underutilized site that once housed the headquarters for the Clayton Police. Designed by DLR Group, the AC Hotel Clayton will feature the AC Lounge, where patrons can enjoy craft beer, handcrafted cocktails and tapas-style small plates, and the AC Kitchen, an onsite restaurant offering a European-inspired menu. The project team also includes DeLuca Plumbing LLC, Streib Co., TJ Wies Contracting Inc., Eisen Group, Acme Erectors, Jacobsmeyer Construction, Leonard Masonry, Vee-Jay, Titan Carpentry, Custom Service Crane, Grasse & Associates, Waterhout Construction and Castle Contracting.
PARK HILLS, MO. — Hilliker Corp. has brokered the sale of a 515,000-square-foot manufacturing plant in Park Hills, about 65 miles south of St. Louis. The sales price was undisclosed, but the list price was $10 million. The 42-acre development, one of the largest manufacturing plants in the state, features 18 dock doors and six drive-in doors. H. Meade Summers, Scott Martin and Jeff Price of Hilliker represented the seller, Piramal Glass Flat River LLC USA, which is part of an international corporation based in India. The plant formerly manufactured glass bottles. Phoenix Investors LLC was the buyer.
COLUMBIA, MO. — Bayview PACE has provided $3.5 million in C-PACE funding for a hotel expansion project in Columbia. The funding will add significant capacity to the Double Tree Hilton hotel. The 20-year, fixed-rate loan features a loan-to-cost ratio of 10.36 percent. C-PACE, or Commercial Property Assessed Clean Energy, is a financing tool that provides long-term, low-cost construction financing for new and existing buildings. Eligible improvements include energy efficiency, water efficiency, renewable energy and resiliency measures such as seismic and stormwater measures. C-PACE loans are structured as assessments that are repaid through the owner’s property tax bill over a 20- to 30-year period, according to Bayview.
WASHINGTON, MO. — Contegra Construction Co. is underway on a 220,000-square-foot production facility for AZZ Precoat Metals in Washington, about 50 miles west of St. Louis. AZZ Precoat Metals is an independent metal coil coater. Completion of the facility is slated for spring 2024. Production equipment will be installed in the second half of 2024, with production anticipated to commence in 2025. The project will be part of the 115-acre Oldenburg Industrial Park. Joining Contegra on the project are Vision Electric for electrical, Jarrell Mechanical Contractors for HVAC, O.J. Laughlin Plumbing Co. Inc. for plumbing and Musselman & Hall Contractors for concrete. Texas-based AZZ Inc. acquired Precoat Metals for $1.3 billion from Sequa Corp. in May 2022.
By Scott Bluhm, Newmark Zimmer Since 2016, the Kansas City industrial market has been on a hot streak. We observed more opportunities and increased user activity. There have been consistent years of record positive space absorption and the delivery of Class A buildings, whether speculative or build-to-suit. The peak of that hot streak was in 2022. The year concluded with records in positive absorption, vacancy and rental growth. By the end of 2022, Kansas City became the 15th-largest industrial market in terms of square footage, surpassing Seattle. Significant statistics for 2022: •Over 16 million square feet of positive absorption •A vacancy low of 3.6 percent •A 10.6 percent increase in rental rates The year 2023 has been unique due to economic conditions and uncertainty. New speculative construction starts are down approximately 70 percent, with around 2.5 million square feet breaking ground in 2023. Most of the speculative buildings delivering in 2023 were projects that began construction in 2022. Annual net absorption has decreased to 2.5 million square feet in the first and second quarters. For reference, the fourth quarter of 2022 saw a record-setting net absorption of approximately 7.3 million square feet, and the third quarter of 2022 had 3.2 …


