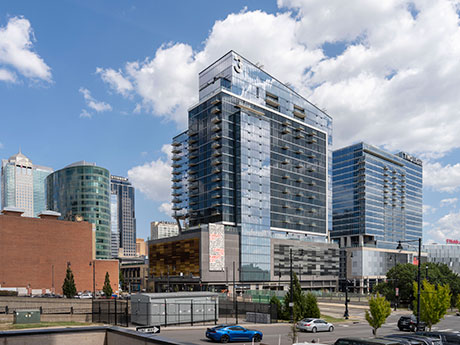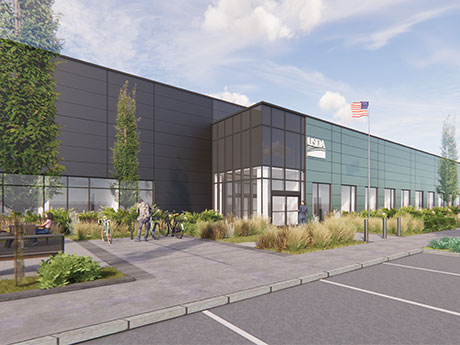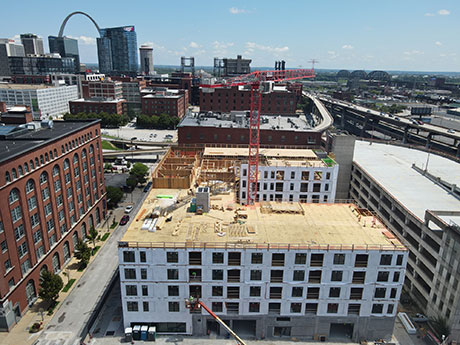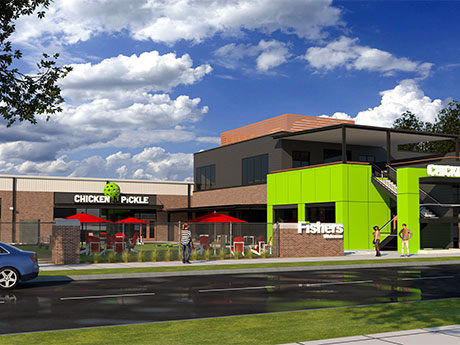KANSAS CITY, MO. — The Cordish Cos. has opened Three Light Luxury Apartments in Kansas City’s Power & Light District. Three Light joins sister properties One Light and Two Light, both of which are 97 percent occupied. Located at the corner of Truman Road and Main Street, the 25-story, 288-unit apartment tower features a seven-story parking garage with 472 spaces as well as 7,600 square feet of ground-floor retail space. Monthly rents start at $1,350 per month. There are more than 30,000 square feet of amenity spaces, including an eighth-floor outdoor terrace with infinity-edge pool, clubroom, party room, entertainment kitchen, theater room, game room, business center, coworking spaces, fitness center, infrared sauna, dog washing stations and personal concierge services. The Power & Light District, developed by Cordish, opened 15 years ago. There has been more than $9.7 billion in public and private investment over the last 15 years, with more than 12,111 new apartment units and 5,326 new or renovated hotel rooms as well as the KC Streetcar line.
Missouri
ST. LOUIS — Berkadia has negotiated the sale of Majestic Stove Lofts, a 120-unit multifamily property in St. Louis. The sales price was undisclosed. Located at 2017 Washington Ave. and built in 2006, the community was 96 percent occupied at the time of sale. Andrea Kendrick, Ken Aston and Bobby Mills of Berkadia represented the seller, St. Louis-based Regency Realty Co. LLC. The asset sold to a California-based buyer.
By Mary Lamie, Bi-State Development The industrial real estate market continues to show its strength in the St. Louis region as new investments by industrial developers hold steady. Coming off a record year in 2022, with more than 7 million square feet of completions entering the market and 6.5 million square feet absorbed, the region’s new construction has leveled off a bit, with 1.1 million square feet of industrial space delivered so far in 2023 and 3.6 million square feet of space still under construction, according to the latest numbers from Colliers. Speculative construction rates remain high, with 65 percent of construction since 2019 being speculative builds. This growth in industrial construction is being fueled by national and regional developers who believe St. Louis has the industrial activity levels needed to drive construction investments. Data included in the “St. Louis Regional Industrial Real Estate Market Indicators & Workforce Report,” released by the St. Louis Regional Freightway in May, shows the St.Louis region now has 182 million square feet of space available. According to the report, the region offers the largest amount of manufacturing space available on the market compared to other Midwestern cities, along with one of the lowest triple …
ST. LOUIS — Brinkmann Constructors has topped out construction of 11th and Spruce, a 148-unit luxury apartment complex in downtown St. Louis. San Francisco-based Balboa Real Estate Partners is the developer for the project, which is located three blocks from Busch Stadium. The $25 million development will feature 3,000 square feet of ground-floor retail space and amenities such as a fitness center, clubroom, courtyard, pet spa, dog run and rentable work-from-home space. The five-story development is situated in the city’s Cupples Station Historic District, once a thriving manufacturing hub. To preserve the area’s old-world aesthetic, the new complex matches the red brick used in surrounding buildings. The site was formerly home of the Cupples 7 Building, which sat vacant for nearly a decade. Balboa purchased the site from the Treasury Department of St. Louis. Completion of the project is slated for February 2024.
PARK HILLS, MO. — An affiliate of Phoenix Investors has acquired a 515,913-square-foot industrial facility at 1000 Taylor Ave. in Park Hills, about 65 miles south of St. Louis. The property was constructed in 1976 and received additions and upgrades in 2018. The building features 18 docks, 16 overhead drive-in doors and clear heights up to 40 feet. The facility was formerly inhabited by PGP Glass USA Inc. (PGP) and owned by Piramal Glass, an Indian company owned by Blackstone Capital. Once the city’s largest employer, PGP closed in March 2022. The purchase price was undisclosed.
ST. CHARLES, MO. — Gabe’s has opened a 76,000-square-foot store at Mark Twain Village in the St. Louis suburb of St. Charles. First National Realty Partners (FNRP) owns the property. The lease marks the first Gabe’s location within FNRP’s portfolio and the first Gabe’s store in the state of Missouri. Gabe’s is an off-price retailer offering fashion and footwear, essentials, beauty, accessories and home merchandise. Gabe’s occupies the space formerly home to Gordman’s. The center is now 97 percent leased. Other tenants include Bass Pro Shops, Duluth Trading Co., Dungarees and Aldi.
ST. PETERS, MO. — TWG is developing Reserve at Spencer, a $42.9 million affordable housing community in the St. Louis suburb of St. Peters. The community marks TWG’s third Low-Income Housing Tax Credit project in the state of Missouri. Located at 4000 Ryleigh Reserve Lane, Reserve at Spencer will feature 192 units in a four-story property with one-, two- and three-bedroom layouts. All units will be reserved for residents who earn up to 60 percent of the area median income. Amenities will include a lounge, community kitchenette, playground, dog park, coworking rooms, a fitness center and mail room. Project funding comes from CREA LLC, Merchants Bank, UMB Bank and the Missouri Housing Development Commission. The Industrial Revenue Authority of St. Charles County provided bond financing. Construction is underway, with completion slated for late 2024.
CLAYTON, MO. — U.S. Capital Development (USCD) has completed the lease-up of Forsyth Pointe, a 14-story office building totaling 226,000 square feet in the St. Louis suburb of Clayton. Emerson leased the remaining 105,000 square feet at the building as the new home for its global corporate headquarters. With the lease signing, the property will be renamed Emerson Tower. UMB Bank provided financing for the project. Amenities at Emerson Tower include a conference center and the Garden Terrace, which features one acre of green space, various seating areas, a putting green, fire pits and a 7,000-square-foot fitness center. USCD served as developer and Brentwood-Forsyth Partners 1 LLC is the owner.
KANSAS CITY, MO. — Kansas City-based Chicken N Pickle, an entertainment concept that features a restaurant, sports bar, pickleball courts and a variety of yard games, is expanding nationwide and plans to nearly double its footprint by the first quarter of 2025. Chicken N Pickle has opened eight locations since 2017, with seven more slated for completion by early 2025. The company says this is its fastest period of growth to date. The first Chicken N Pickle opened in Kansas City in 2017. The other currently operating locations are in Wichita, Kan.; San Antonio, Texas; Oklahoma City, Okla.; Overland Park, Kan.; Grand Prairie, Texas; Grapevine, Texas; and Glendale, Ariz. This year, Chicken N Pickle will open a new location in St. Charles, Mo. Then in 2024, the company will debut its locations in Allen, Texas; Fishers, Ind.; Henderson, Nev.; and Webster, Texas. The remaining two planned locations are slated to open in early 2025 in Thornton, Colo.; and Parker, Colo. The average Chicken N Pickle facility is situated on 1.5 acres and totals 32,000 square feet. Menu offerings include rotisserie chicken dishes in four different seasonings, pork and beef sandwiches, hand-cut fries and tater tots.
ST. LOUIS — McCarthy Building Cos. will construct a $400 million lithium iron phosphate (LFP) battery materials manufacturing plant for ICL (NYSE: ICL) in St. Louis. The facility is expected to be the first commercial-scale LFP battery materials manufacturing plant in the U.S., according to McCarthy. The 140,000-square-foot plant is expected to produce 30,000 metric tons for use in batteries that can store energy needed to run electric vehicles, charging stations or on the electric grid. ICL’s investment in the plant was augmented by a $197 million grant from the U.S. Department of Energy. The new plant will be located on ICL’s existing Carondelet campus in St. Louis. In addition to creating 800 to 900 union construction jobs, the new facility is estimated to create 150 high-paying union and professional jobs for ICL. The plant is expected to be operational by 2025 and will help meet growing demand from the energy storage, electric vehicle and clean-energy industries for U.S.-produced-and-sourced essential battery materials. ICL is a global specialty minerals company, creating solutions for sustainability challenges in the food, agriculture and industrial markets. ICL shares are dual listed on the New York Stock Exchange and the Tel Aviv Stock Exchange. The company …






