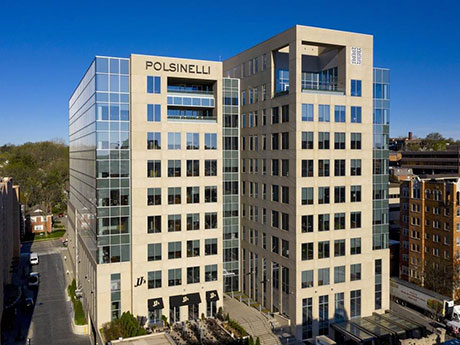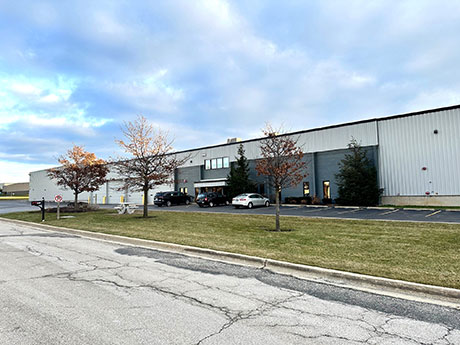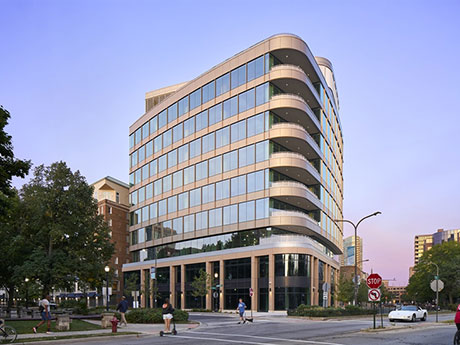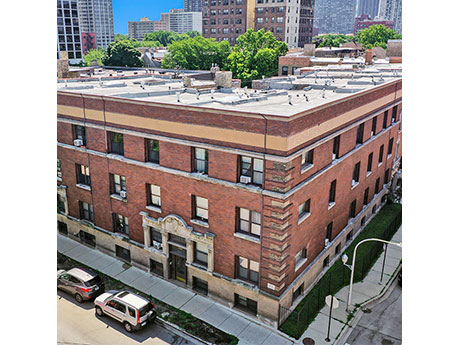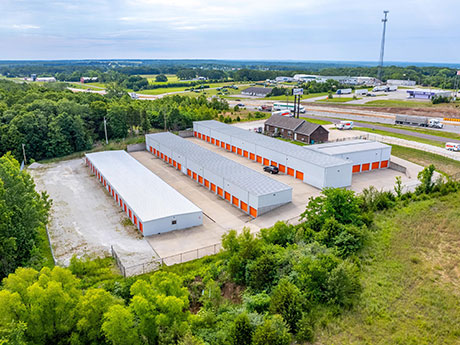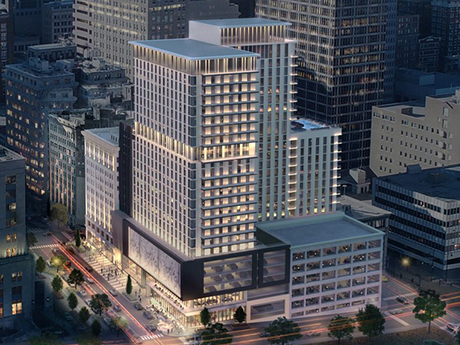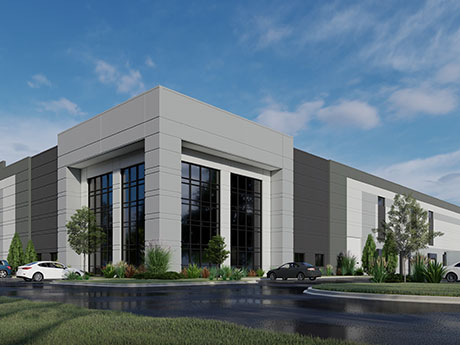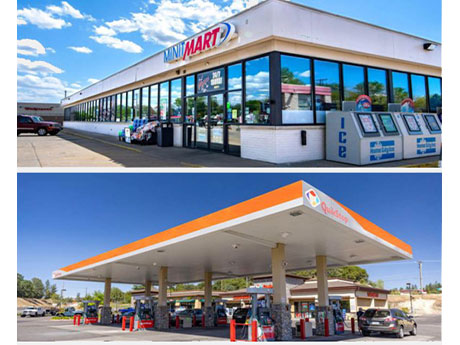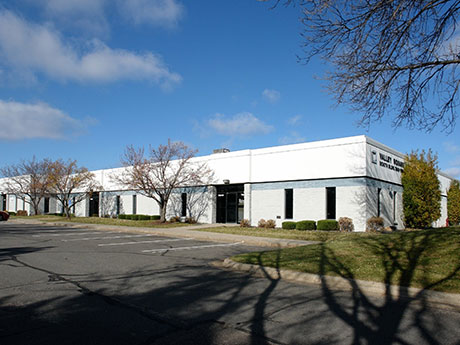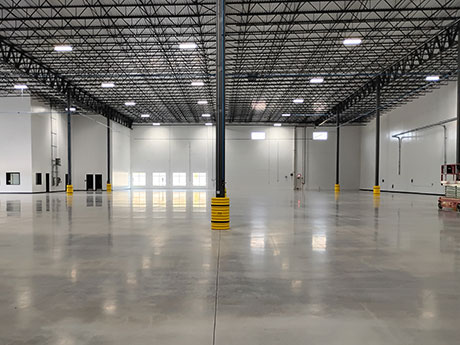KANSAS CITY, MO. — Walker & Dunlop has arranged a $65 million loan for the refinancing of Plaza Vista Offices in Kansas City. Located at 900 W. 48th St. on the west side of the Country Club Plaza, the property serves as the headquarters of Polsinelli PC. The development features a 10-story building totaling 253,736 square feet situated above a 950-space underground parking garage. Joseph Platt of Walker & Dunlop arranged the fixed-rate loan through Bank of America on behalf of the borrower, Platform Ventures LLC.
Midwest
BATAVIA, ILL. — Lee & Associates has negotiated the sale of a 118,041-square-foot industrial building in the Chicago suburb of Batavia for an undisclosed price. The property is located at 1020 Olympic Drive. Michael Androwich Jr. of Lee & Associates represented the buyer, Blue Peak Tents, which is currently located in Batavia and is expanding its operations. Blue Peak Tents will consolidate three locations into the new facility. Nick Eboli and Andrew Block of Lee & Associates represented the private seller, which closed its screen printing operation that was housed in the building.
EVANSTON, ILL. — COUR Pharmaceuticals has signed a 50,000-square-foot lease at Evanston Labs in Evanston. The company is relocating its headquarters, R&D lab and pilot manufacturing plant to the recently delivered project. COUR, a clinical-stage biotechnology company developing therapies to treat patients with autoimmune diseases, will occupy space across the eighth and ninth floors. Located at the southwest corner of Orrington Avenue and Clark Street, Evanston Labs is an advanced sciences lab building rising 10 stories and totaling 178,800 square feet. Completed earlier this year by Trammell Crow Co. (TCC), the development features a penthouse amenity center, outdoor terrace and health and wellness center.
CHICAGO — Essex Realty Group has arranged the $4.3 million sale of a 23-unit, value-add apartment building in Chicago’s Buena Park neighborhood. The property at 821 W. Montrose Ave. is one of the last untouched vintage buildings in the neighborhood, according to Essex. The asset features one-, two- and three-bedroom layouts along with a shared green space and six surface parking spaces. Brian Karmowski of Essex represented the seller, while Matt Feo and Abe Eilian of Essex represented the buyer. The property sold above the listing price.
ROLLA, MO. — Marcus & Millichap has brokered the sale of Gateway Storage of Rolla, a 242-unit self-storage property in Rolla, a city in central Missouri. The sales price was undisclosed. Located at 11295 Old Highway 66, the facility offers 132 non-climate-controlled units and 110 climate-controlled units totaling 33,978 square feet across three acres. Built in 2015, the property is situated off I-44. Marla Colic of Marcus & Millichap represented the seller, Gateway Storage Mall, and procured the buyer, an out-of-state investment group.
KANSAS CITY, MO. — California-based developer BR Cos. will build 800 Grand, a $250 million multifamily project at the southwest corner of Eighth Street and Grand Boulevard in downtown Kansas City. The 25-story high-rise building will consist of 300 apartments and 24,000 square feet of retail and restaurant space. Information on floor plans and the amenity package was not announced. Hoefer Welker designed 800 Grand, and Clark Construction and JE Dunn are serving as the general contractors for the tower. Tentative groundbreaking and completion dates were not announced, but the development has been in the works for more than a year. “Kansas City has the right environment and connectivity through smart public investment in public parks and transportation expansions to attract private investment,” said Ryan Sullivan, chief development officer of BR Cos. BR Cos., which maintains an office in Kansas City, has also partnered with local real estate agency Aristocrat Realty on the development. Founded in 2011, BR Cos. currently has 200 employees on staff and focuses on several business lines throughout the United States and Mexico, including real estate, construction, finance and energy. — Taylor Williams
PLAINFIELD, ILL. — Krusinski Construction Co. will serve as general contractor for a 788,000-square-foot speculative industrial project within Plainfield Business Center in the southwest Chicago suburb of Plainfield. Trammell Crow Co. (TCC) is the developer. Named TCC Stewart South Phase I, the 52-acre project is slated for occupancy in fall 2025. The cross-dock facility is being marketed as a single-tenant property, but it will be divisible for multiple users. The building will feature a clear height of 40 feet, 80 dock-level doors, four drive-in doors and parking for 392 cars and 211 trailers. Future phases of Plainfield Business Center are currently being planned. At full build-out, the development will encompass over 8 million square feet of industrial space. The project team includes Harris Architects and civil engineer Kimley-Horn. Edward Notz of Associated Bank originated a $43.6 million construction loan.
KANSAS CITY, MO. — Block & Co. Inc. Realtors has arranged the sale of a 19-property Minit Mart portfolio in metro Kansas City for an undisclosed price. Greg Roberts of Block & Co. represented the buyer, Tarkio Real Estate LLC. The portfolio will be transitioned into independent liquor and corner stores. All gas pumps will be rebranded to Phillips 66.
EDINA AND EDEN PRAIRIE, MINN. — MLG Capital has acquired the Golden Triangle Portfolio in suburban Minneapolis for an undisclosed price. The flex portfolio includes a blend of industrial and office space across nine buildings in Edina and Eden Prairie. Golden Triangle is the 20th acquisition within MLG’s most recent fund, MLG Private Fund VI, and its 48th investment in metro Minneapolis. MLG partnered with Big River Real Estate on the acquisition.
BARTLETT, ILL. — Meridian Design Build has completed a 51,500-square-foot manufacturing facility for International Packing & Crating (IPC) at 1313 Jack Court in the Chicago suburb of Bartlett. The project included 3,700 square feet of office/employee space and 47,800 square feet of shop improvements, including compressed air piping, dust collection ductwork, power distribution and lighting to support a full-service crating and custom packaging operation. The project team included Heitman Architects Inc. and civil engineer V3 Cos. Ltd.


