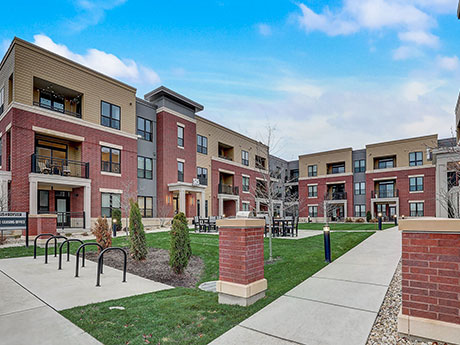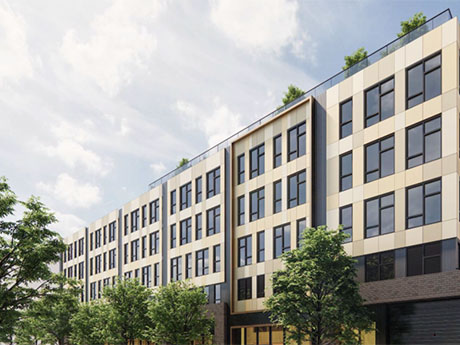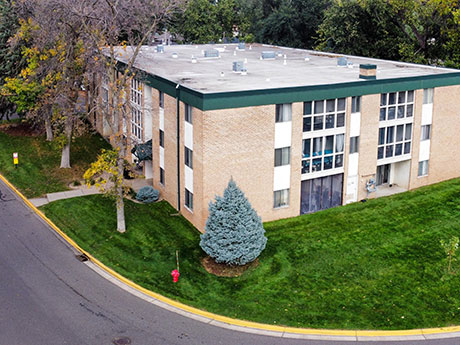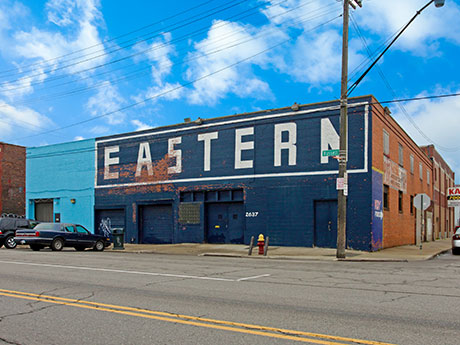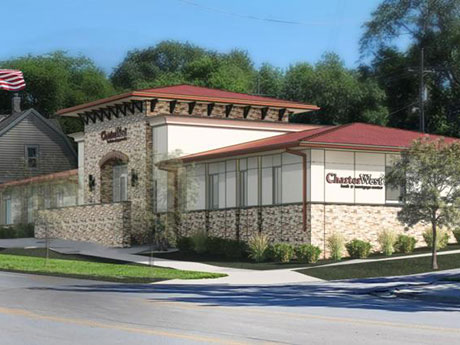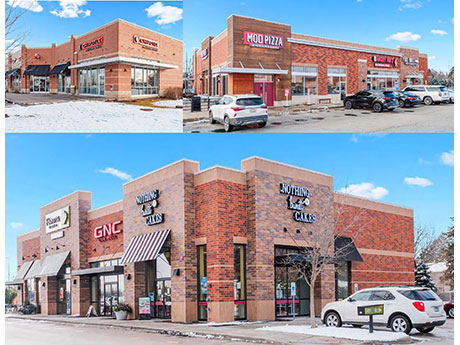CHICAGO — Roti, a Mediterranean fast-casual restaurant group based in Chicago, has filed for Chapter 11 bankruptcy protection. The company intends to use Chapter 11 to seek new investors or purchasers on an accelerated time frame while reorganizing its finances. Roti intends to keep its locations across Chicago, Minneapolis and the Washington, D.C. metro areas operating. “After careful consideration, filing for bankruptcy protection was the best way to address our challenges, including financial performance, higher costs, mixed location performance and tough market conditions,” says Justin Seamonds, CEO and prime minister of fun at Roti. Roti says it was disproportionately affected by the COVID pandemic as 50 percent of its restaurants are based in downtown districts. The company states that the current restaurant climate is mired in a consumer spending downturn.
Midwest
MADISON, WIS. — CBRE has negotiated the sale of Royster Commons and 515@Royster, two apartment properties totaling 174 units in Madison. Weidner Apartment Homes purchased the communities from Ruedebusch Development & Construction for $34 million. Gretchen Richards, Patrick Gallagher, Matson Holbrook and Ted Nevermann of CBRE represented the seller. CBRE also provided acquisition financing for the buyer. Built in 2019, Royster Commons includes 86 units averaging 956 square feet each. Constructed in 2022, the 88-unit 515@Royster features floor plans averaging 791 square feet each.
CHICAGO — DarwinPW Realty/CORFAC International has brokered the sale of a 14,000-square-foot building and 3.3 acres of industrial outdoor storage at 4150 S. Packers Ave. in Chicago’s Stockyards neighborhood. The sales price was undisclosed. The property is situated within an Enterprise Zone and is zoned for industrial use. Ed Wabick and Terry Lynch of DarwinPW Realty/CORFAC International represented the seller, Stockyard Bricks. The buyer, Midwest Trailer Repair, intends to use the site and building to expand its business. Humberto Garcia of Realty at Home represented the buyer.
AUBURN HILLS, MICH. — Behavioral Health Practice Services LLC, doing business as LifeStance Health, has signed a 4,810-square-foot medical office lease at 2251 N. Squirrel Road in Auburn Hills. David McHabnay and James Mitchell of Dominion Real Estate Advisors LLC represented the landlord, Five Points Professional Office Building LLC. Brandon Carnegie and Jamee Jester of CBRE represented the tenant, which signed an 89-month lease.
CHICAGO — The Federal Home Loan Bank of Chicago (FHLBank Chicago) has launched the Low-Income Housing Tax Credit (LIHTC) Collateral Pilot Program, which provides members with increased lendable value on their pledged collateral for up to $300 million of qualifying mortgage loans on LIHTC multifamily projects. Through member banks, credit unions, insurance companies, community development financial institutions (CDFIs) and eligible housing associates, the program aims to amplify and incentivize lending in support of affordable housing for low-income individuals and families. While all FHLBank Chicago members are eligible to participate, up to $200 million of the LIHTC Collateral Pilot Program funding will be reserved for members with assets under $1.46 billion, including CDFIs. The LIHTC program is a key federal tax policy designed to incentivize private investment in the development and preservation of affordable rental housing in the United States for lower-income households. Loans needed to fund LIHTC projects are often sold to investors for securitization, but projects meeting local or specialized needs may have smaller loan amounts that can be challenging and more expensive to finance, since the lender may have to hold the loans in their portfolio. “Our members are working to address needs and gaps in affordable housing …
CHICAGO — JLL Capital Markets has arranged a $31 million loan in the form of a participating mortgage for the construction of 1529 N Fremont, a 132-unit apartment building in Chicago’s Lincoln Park neighborhood. Construction is expected to begin this quarter on the five-story project, which will feature four stories of rental units above 9,500 square feet of retail space and 29 parking spaces. Units will average 500 square feet each. Amenities will include a fitness studio, coworking lounge and activated outdoor space. Lucas Borges and Ryan Sullivan of JLL arranged the loan on behalf of the borrowers, CityPads and Wayland Real Estate Capital. A life insurance company provided the four-year loan.
BROOKLYN PARK, MINN. — Marcus & Millichap has brokered the $12 million sale of The Groves Apartments, a 120-unit multifamily property in the Minneapolis suburb of Brooklyn Park. Built in 1967, the asset features 60 one-bedroom units and 60 two-bedroom units. Amenities include a fitness center, community room, playground and garage units. Zach Olson, Chris Collins, Evan Miller, Eric Wagner and Matt Shide of Marcus & Millichap represented the seller, The Groves Apartments LLC, and procured the buyer, an out-of-state investment group. Jon Ruzicka, broker of record in Minnesota, assisted in closing the transaction.
DETROIT — Columbia Construction Services has signed a 6,145-square-foot industrial lease at 2633-2637 Russell St. in Detroit. Zach Cummings of Friedman Real Estate represented the tenant, which plans to renovate the space and utilize it as a central storage facility. The landlord was undisclosed.
OMAHA, NEB. — Darland Construction Co. is building a new 6,114-square-foot branch for CharterWest Bank & Mortgage Center on South 24th Street in South Omaha. The facility will offer a full suite of financial services, including consumer and commercial banking as well as mortgage lending. The building’s exterior will feature a distinctive Spanish style with a natural stone finish and a barrel tile roof. Completion is slated for early 2025. EK Schulz is the project architect.
MOUNT PROSPECT, ILL. — Marcus & Millichap has brokered the $12.4 million sale of a three-building retail portfolio in Mount Prospect, about 20 miles northwest of downtown Chicago. The assets serve as outparcels to Randhurst Village, a Costco-anchored shopping mall. The first property at 102 E. Kensington Road is home to Chipotle, Five Guys, Jersey Mike’s, Sports Clips and T-Mobile. The second, at 1065 Emhurst Road, features GNC, Panera Bread and Nothing Bundt Cakes. The third property, located at 1027 Randhurst Village, is home to Hangry Joe’s, MOD Pizza and Poke Bros. Built in 2012, the buildings occupy a combined 3.6 acres. Jeff Rowlett and Matthew Gordon of Marcus & Millichap procured the buyer, Lula Holdings, a Wisconsin-based limited liability partnership. Maggie Holmes of Northmarq represented the seller, RREF III-P Randhurst Village, a Delaware-based limited liability company. Steven Weinstock, broker of record in Illinois, assisted in closing the transaction. Michael Hughes of Marcus & Millichap Capital Corp. arranged $6.4 million in acquisition financing through US Bank.


