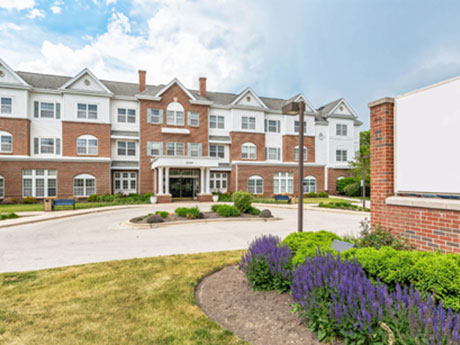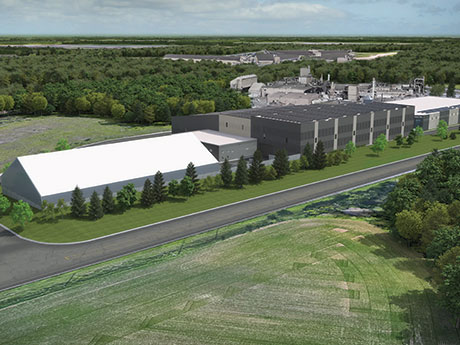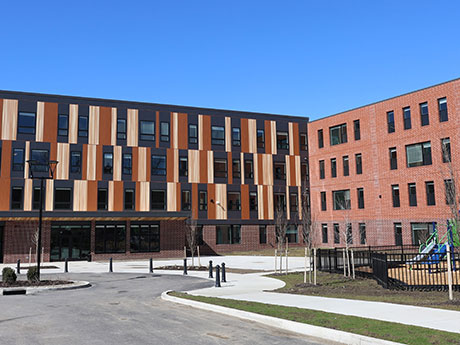CHICAGO — Blueprint Healthcare Real Estate Advisors has arranged the sale of three value-add seniors housing properties in the western suburbs of Chicago for an undisclosed price. Opened between 1994 and 2000, the portfolio comprises approximately 290 assisted living and memory care units and roughly 40 Medicare-only skilled nursing units. According to Blueprint, the communities struggled post COVID and presented a meaningful value-add opportunity, despite some recent capital improvements. Ultimately, the seller elected to divest the properties to preserve liquidity. The buyer was a regional owner-operator looking to expand into Illinois. The seller was a national developer and investor. Ryan Kelly, Connor Doherty, Alex Florea, Lauren Nagle and Brooks Blackmon led the Blueprint team.
Midwest
ST. LOUIS — Brinkmann Constructors has completed 11th and Spruce, a 148-unit apartment complex in downtown St. Louis. San Francisco-based Balboa Real Estate Partners was the developer. Located three blocks from Busch Stadium, the project features 3,000 square feet of ground-floor retail space as well as amenities such as a fitness center, clubroom, courtyard, pet spa, dog run and rentable work-from-home space. TR,i Architects was the project architect.
ILLINOIS — CFG, a subsidiary of CFG Bank, has provided two HUD loans totaling $13.6 million to refinance debt on two skilled nursing facilities in Illinois. The specific properties were not disclosed, but they total 173 beds. Tim Eberhardt and Ava Julio of CFG originated the loans.
HIGHBRIDGE, WIS. — NAI Pfefferle has brokered the sale of a 135-unit self-storage facility in Highbridge, a city in northern Wisconsin. While the sales price was undisclosed, the asking price was $1.5 million. The 31,040-square-foot property is located at 38147 State Highway 13. Jonathan Glassco of NAI Pfefferle and Scott Rihm of EquiCap Commercial brokered the transaction. Buyer and seller information was not provided.
FLINT, MICH. — Sahara Food LLC, a specialty grocery store, has leased 1,230 square feet at Fenton Hill Plaza in Flint. The shopping center is now fully occupied. Tjader Gerdom and Mike Murphy of Gerdom Realty & Investment represented the undisclosed landlord in the lease.
ROSEMOUNT, MINN. — The Opus Group has broken ground on a $71 million expansion to add new aluminum recycling capabilities at the Spectro Alloys campus in Rosemount, a southern suburb of the Twin Cities. Spectro plans to recycle more end-of-life scrap aluminum to improve recycling rates in Minnesota. The project includes a new 90,000-square-foot building along Highway 55. The first phase of the project will result in nearly 120 million pounds per year of additional recycling capacity and create up to 50 new full-time jobs. The facility will include state-of-the-art equipment for sorting, melting, casting, sawing, homogenizing and packaging with automation and pollution control technology. Spectro’s plant will also provide energy use and carbon emission reductions of 95 percent when compared to new aluminum production. Aluminum billet is used as raw material for the extrusion process, and is turned into products such as railings, window and door trim, and structural components for cars, boats, airplanes, trailers and docks. Spectro will also have the ability to recycle used beverage containers into sheet ingot — slabs of aluminum weighing up to 60,000 pounds each. Construction of the new facility is slated for completion in mid-2025. Spectro has operated at its Rosemount campus …
CLEVELAND — The Community Builders has opened Woodhill Station West, a $46.4 million affordable housing community in East Cleveland’s Buckeye-Woodhill neighborhood. The 120-unit development marks Phase I of the Woodhill Homes transformation. The project converted an empty lot into an affordable housing building with 4,520 square feet of community space. The development includes 90 replacement homes for existing Woodhill residents. In 2021, HUD awarded a $35 million Choice Neighborhoods Implementation Grant to the Cuyahoga Metropolitan Housing Authority (CMHA) and the City of Cleveland to support the Buckeye-Woodhill transformation plan. In 2023, HUD awarded CMHA and the city a Choice Neighborhoods Supplemental Funding Grant for $10 million to further support the development of replacement housing. The redevelopment, which is taking place in six phases, will include approximately 638 homes and public amenities such as outdoor gathering spaces, recreational fields and playgrounds. Choice Neighborhoods Implementation Grants assist in the redevelopment of severely distressed HUD-assisted properties into mixed-income communities. The Community Builders is an affordable housing developer with a portfolio of more than 14,000 apartment units nationwide.
ST. LOUIS — Berkadia has brokered the sale of Crossing at Northpointe, a 334-unit, garden-style multifamily property in St. Louis. The sales price was undisclosed. Located at 3144 Sunswept Park Drive, the community was built in 1972 and renovated in 2021. Andrea Kendrick, Ken Aston and Bobby Mills of Berkadia represented the seller, Utah-based Sundance Bay. A New Jersey-based buyer purchased the asset, which was 94 percent occupied at the time of sale.
WADENA, MINN. — Ziegler has provided a bond issue totaling $20.5 million for the Wadena Cancer Center in Wadena, a city in central Minnesota. The Wadena Cancer Center is jointly operated by Astera Health CentraCare Health and is located on Astera Health’s main campus. In collaboration with CentraCare Health System, Astera Health has entered into a joint venture to establish the Central Minnesota Cancer Center LLC. This initiative aims to address the critical need for comprehensive oncology services in the region. The proceeds of the bond issue will be used to finance the construction and equipping of the 15,350-square-foot cancer center, which will include six clinic exam rooms and eight infusion bays. The facility will provide a full spectrum of cancer care services, including medical and radiation oncology visits, chemotherapy, infusion, radiation treatments and diagnostic imaging. Ziegler utilized a unique financing structure to fund the project through its relationship with a nonprofit entity, National Healthcare, Research and Education Finance Corp. (NHREFCO). NHREFCO works to support the charitable and educational purposes of hospitals, academic medical centers and medical research organizations by acting as the borrower for bond transaction and lessor to the tenant through a long-term assumable lease.
EDEN PRAIRIE, MINN. — Shear Bliss, a family-run hair and beauty salon, will open at Eden Prairie Center in the Twin Cities suburb of Eden Prairie. The salon will fill a former MasterCuts location in suite 2168. Shear Bliss, which maintains an additional location in North Dakota, expects to open its Eden Prairie salon on Friday, April 5. Eden Prairie Center, opened in 1976, features more than 100 shops and restaurants. JLL manages the 1.4 million-square-foot retail property.




