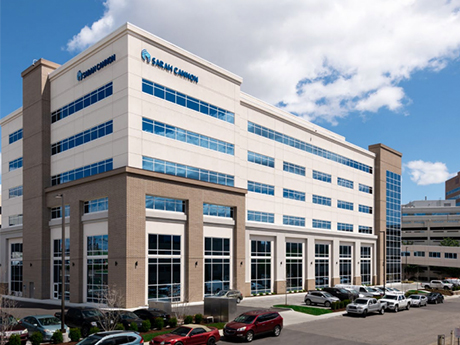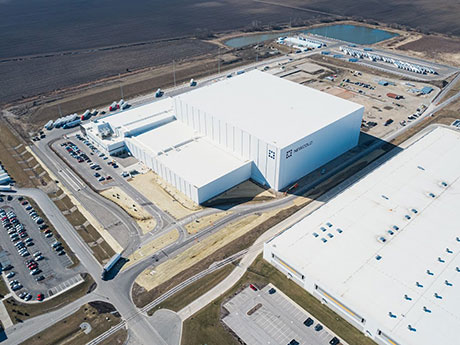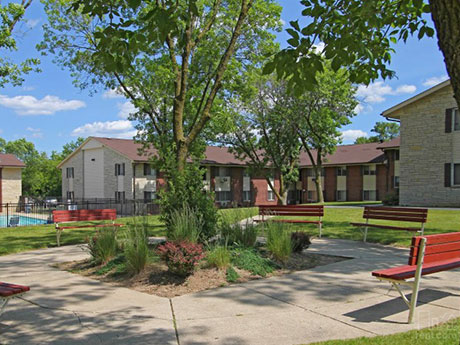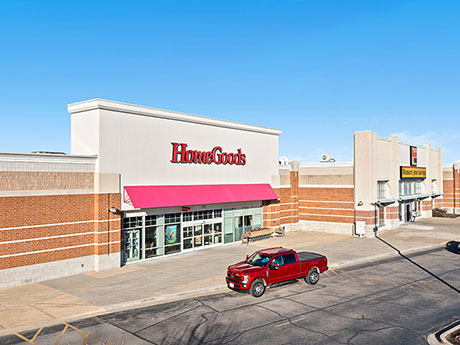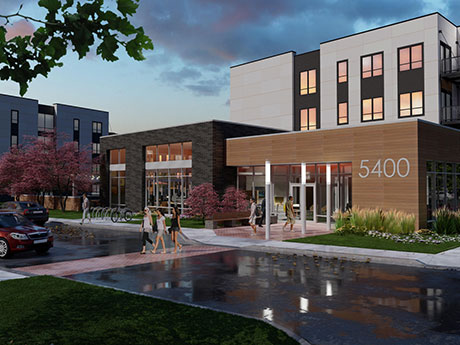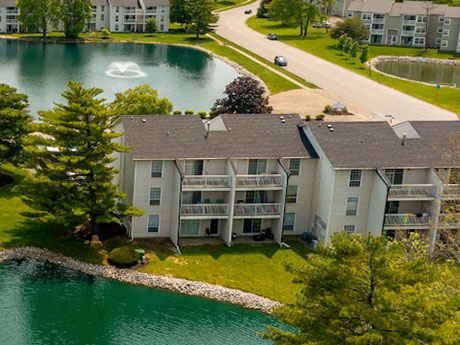ROCKFORD, ILL. — Krusinski Construction Co. has begun an interior renovation project for a 6,400-square-foot Comcast office in Rockford. After a partial demolition, the renovated space will feature multiple offices, meeting rooms, open office areas with workstations, a server room, break room, wellness room, restrooms, an interior vestibule and new doors. Completion is slated for January.
Midwest
DENVER AND MILWAUKEE — Two healthcare REITs, Denver-based Healthpeak Properties (NYSE: PEAK) and Milwaukee-based Physicians Realty Trust (NYSE: DOC), have agreed to enter into an all-stock merger agreement that is valued at roughly $21 billion. Under the terms of the agreement, each share of Physicians Realty Trust common stock will be converted into 0.674 of a share of newly issued Healthpeak common stock. The combined entity will feature a portfolio of roughly 52 million square feet of healthcare assets. On a pro-forma basis, Healthpeak and Physicians Realty Trust shareholders will own approximately 77 percent and 23 percent of the combined company, respectively. The deal is expected to close during the first half of next year. Of the combined 52 million square feet, about 40 million would consist of outpatient healthcare facilities in major gateway markets like Nashville, Atlanta, Dallas, Houston, Phoenix and Denver. Healthpeak CEO Scott Brinker will lead the newly formed company in conjunction with a board of directors comprised of eight existing Healthpeak directors and five existing Physicians Realty Trust directors, including current CEO John Thomas. In detailing the reasons behind the merger, executives from both companies noted that Healthpeak Properties and Physicians Realty Trust have overlapping footprints in …
LEBANON, IND. — NewCold has opened a $300 million cold storage facility in Lebanon, about 30 miles northwest of Indianapolis. The highly automated warehouse is one of the largest cold storage facilities nationwide, according to the firm. NewCold aims to make its warehouses increasingly grid-dependent, using their own power generated from a variety of sources, including renewable energy. NewCold says its properties are about 50 percent more energy efficient than traditional warehouses. The Lebanon facility serves global food producers.
KANSAS CITY, MO. — The Opus Group and Balboa Real Estate Partners have completed The Darby at Briarcliff, a 255-unit luxury apartment complex in Kansas City. Owned by Balboa, the property is situated in the Briarcliff West neighborhood and consists of two buildings. Amenities include a pool, lounge, private event space, fitness center, patio, work-from-home lounge, coffee bar, pet spa and dog run. The development is part of a master-planned community initiated by Charles Garney of Briarcliff Development Co. Over the course of two decades, the firm has revitalized what was once a 400-acre infill site by developing single-family residences, apartments, commercial spaces and hotels. Monthly rents at The Darby at Briarcliff start at $1,203. Residents can now earn one month of free rent, according to the property’s website. Coastal Ridge is the property manager for The Darby at Briarcliff. Opus served as developer, design-builder, interior designer, architect and structural engineer.
MILWAUKEE — NAI Greywolf has brokered the sale of Mayfair Apartments in Milwaukee for $9.3 million. Located on North Lovers Lane Road, the apartment community features 134 units in one- and two-bedroom layouts. Thomas Gale and Katrina Gee of NAI Greywolf represented the seller. Buyer and seller information was not provided.
CHAMPAIGN, ILL. — Mid-America Real Estate Corp. has brokered the sale of Champaign Town Center, an 85,920-square-foot retail center in the central Illinois city of Champaign. The sales price was undisclosed. Champaign Town Center is leased to five national tenants, including HomeGoods, Ruler Foods, JoAnn Fabrics, Guitar Center and Men’s Wearhouse. Ben Wineman of Mid-America represented the seller, a metro Washington, D.C.-based private investment company. David Tran of Transmercial represented the buyer, a California-based private investor.
MINNEAPOLIS — Mag Mile Capital has arranged $5.2 million of senior debt financing from a Minnesota-based bank and an additional $500,000 of Commercial Property Assessed Clean Energy (C-PACE) financing on behalf of CDT Realty Corp. The Minneapolis-based developer plans to complete an adaptive reuse project of two existing brick-and-timber loft buildings totaling 50,000 square feet in Northeast Minneapolis. The properties were originally constructed in 1910. The buildings will be connected with a new elevator lobby and fully renovated to create loft office space, retail shops and a variety of tenant amenities. The development will be named Burlap Lofts. Planned amenities include a clubroom with tenant lounge and full kitchen, large-screen TVs, private call booths, meeting spaces, a rooftop garden terrace, outdoor seating and an onsite Harmony Coffee location. The building is slated to open in spring 2024. The 81 percent loan-to-cost debt ratio combines floating-rate construction-period financing with fixed-rate permanent debt and 20-year, fixed-rate C-PACE financing. Cody Harper of Mag Mile Capital arranged the financing.
SKOKIE, ILL. — A joint venture between Wingspan Development Group and Tucker Development has received a $100 million construction loan for The Henry at Harms Woods in Skokie. The project at 5400 Old Orchard Road will feature 245 luxury apartment units, 49 rental townhomes and roughly 10,000 square feet of commercial space. Kennedy Wilson and a national insurance company provided the financing. The project architect is HKM Architects + Planners, and Nicholas & Associates will serve as general contractor. Demolition of an existing office structure at the site is scheduled for this winter. Construction is scheduled to begin in the spring. The Henry at Harms Woods will feature studio, one-, two- and three-bedroom apartment units as well as three-story townhomes. Amenities will include a courtyard, pool, sun deck, grilling areas, fitness center and coworking stations. The project is situated near the 350-acre Harms Woods Nature Preserve as well as Westfield Old Orchard shopping mall. Plans for the project were first announced earlier this year.
FRIDLEY, EAGAN AND BROOKLYN CENTER, MINN. — CBRE has negotiated the sale of an eight-building industrial portfolio totaling 941,564 square feet in metro Minneapolis for $88.5 million. The buildings, which range in size from 72,268 to 207,558 square feet, are located in Fridley, Eagan and Brooklyn Center. Judd Welliver, Bentley Smith, Mike Caprile, Zach Graham, Ryan Bain and Joe Horrigan of CBRE represented the seller, PCCP. The portfolio, which was 98 percent occupied at the time of sale, sold to a joint venture between Minnesota-based Capital Partners and Cincinnati-based Eagle Realty Group. Bill Mork led a JLL Capital Markets team that arranged $57.3 million in acquisition financing on behalf of the buyer. A life insurance company provided the five-year, fixed-rate loan, which featured a loan to value ratio of 65 percent.
INDIANAPOLIS — Morgan Properties has acquired Astoria Park Apartments in Indianapolis for an undisclosed price. The 470-unit multifamily community features amenities such as an outdoor pool, fitness center, tennis courts, playground, dog park and pet washing station. Morgan plans to invest $4 million in renovations, including upgrading unit interiors, expanding amenities and integrating smart home technology. The acquisition brings Morgan’s Indianapolis-area portfolio to more than 2,500 units.


