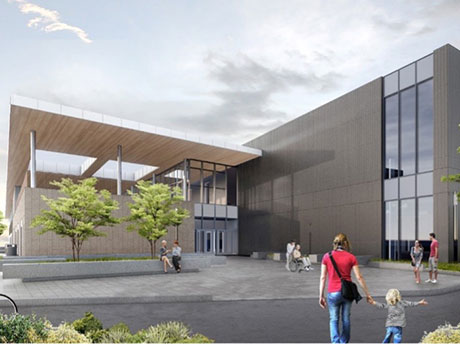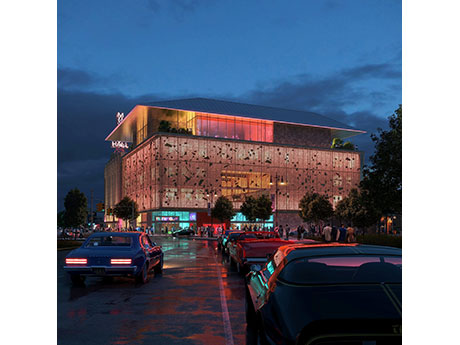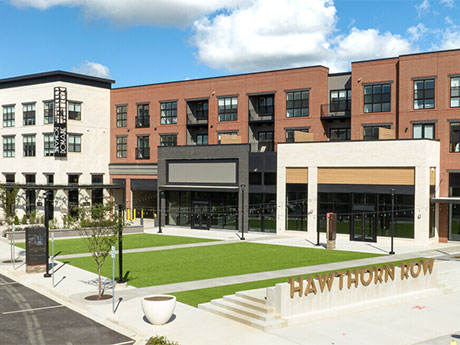BROWNSBURG, IND. — Berkadia has arranged $13 million in institutional equity as well as a $29.9 million Freddie Mac loan for the acquisition of Legacy Park, a 250-unit apartment community in the Indianapolis suburb of Brownsburg. Wilkinson Corp. was the buyer. Cody Kirkpatrick, Noam Franklin and Chinmay Bhatt of Berkadia arranged the equity, while Richard Levine of Berkadia originated the seven-year loan. Built in 2009, the property at 6750 Legacy Park Drive features one-, two- and three-bedroom units averaging 1,056 square feet. Amenities include a golf simulator, pool, fitness center, clubhouse and enclosed garages.
Midwest
CHICAGO — Kiser Group has brokered a Section 15 condominium deconversion sale of The Granville Tower Condominium Associated for $31.5 million. Situated immediately south of the Loyola campus, the property is located at 6166 N. Sheridan Road. Granville Tower was converted from apartments to condominiums in 1981. There are 154 units. Andy Friedman and Jake Parker of Kiser brokered the sale. Becovic Management Group was the buyer. With high dues and upcoming maintenance needs, properties like Granville Tower have faced challenges in resale, making a deconversion sale an attractive option, says Parker.
By Jim Pitoukkas, Coldwell Banker Commercial Shook Outside of recognition related to Purdue University, the Greater Lafayette region (consisting of West Lafayette, Lafayette and surrounding towns in Tippecanoe County), has been in the shadows of the Indianapolis MSA to the south and Chicago MSA to the north. This is changing, though. Growth over the last decade has pushed Greater Lafayette into the national spotlight as an emerging hub for innovation in advanced manufacturing in industries including medical, aerospace and defense, agriculture and nanotechnology, and a burgeoning housing market. For three quarters straight, The Wall Street Journal and Realtor.com have ranked Greater Lafayette the No. 1 Emerging Housing Market in America based on comparatively affordable housing, a skilled technology-based workforce, and a strong growing local economy. Additionally, current and to-be residents benefit from consistent public investments in quality-of-life infrastructure that continue to attract new residents across a range of ages and backgrounds. Quality of life Greater Lafayette has invested in excess of $889 million in public investment since 2015. These investments have ranged from new utility infrastructure, a new minor league ball field, parks, county-wide trails, public facilities like the West Lafayette Wellness Center and the Lafayette Public Safety Center, and …
Today’s accelerating technology transformation is altering how the commercial real estate industry executes transactions and manages assets. “The amount of information that a multifamily borrower needs to submit and disclose has become more demanding over time,” says William (Bill) Hyman, a Lument senior managing director who oversees the firm’s strategic business technology transformation and conventional loan production. “That has made due diligence more complex and data intensive, and we wanted to create a more secure and expedient way to tackle that process.” Seeing this need, Lument responded by creating a suite of proprietary technology tools. Across the industry, the advent of online, friendlier multifamily loan application and servicing processes has not only eliminated the transfer of sensitive information through email by moving the processes to secure portals, but it has also streamlined common paper-based, time-consuming and burdensome tasks. That has translated into much speedier decisions about loans and responses to questions and requests. LeapOnline Beginnings Lument is a commercial real estate finance solutions provider based in New York that specializes in Fannie Mae, Freddie Mac, Federal Housing Administration and balance sheet lending. The company’s digital transformation began in 2017. At the time, the company saw the opportunity to better …
DETROIT — Detroit Music Hall has unveiled plans for a $122 million expansion project designed by Tod Williams Billie Tsien Architects. At seven stories and 100,000 square feet, the expansion is the culmination of an extensive 2023 feasibility study. The multipurpose music center will occupy the lot adjacent to the classic 1928 Music Hall, a landmarked facility in the heart of downtown Detroit at the corner of Brush and Madison streets. The new facility will feature a state-of-the-art 24,000-square-foot concert hall, 1,800-square-foot recital hall, recording and practice studios, leasable office space for industry professionals and a public welcome center offering box office access to arts and cultural programming across the city. The project is slated to open in fall 2026. Enclosed aerial walkways will bridge the gap between the historic Music Hall and the new Music Hall Center. The 4,000-square-foot alley between the two buildings will feature outdoor seating, areas for public performances and art installations, and spaces for the community to gather. The new Music Hall Center will house a music academy for students as well as a rooftop restaurant. Funding for the project is built on a base of $80 million in tax-exempt 501(c)3 bonds, issued by the …
CHICAGO — Waterton has acquired the Alta Grand Central apartment community in Chicago’s South Loop for an undisclosed price. Completed in 2020, the property at 221 W. Harrison St. comprises 346 units across two 14-story buildings. Waterton plans to rebrand the asset as The Grand Central. According to Waterton, the community primarily attracts workforce residents in the healthcare, public service and consulting sectors. Units come in studios, one-, two- and three-bedroom floor plans. Amenities include coworking spaces, an indoor-outdoor rooftop lounge, yoga studio, bike storage, pool, rooftop spa and electric vehicle charging stations. The seller was a joint venture between Chicago-based D2 Realty and Atlanta-based Wood Partners, according to Crain’s Chicago Business.
ST. LOUIS — Boeing has selected a joint venture between PARIC Corp. and Barton Malow to build a 1 million-square-foot expansion of its “Air Dominance” production site near the St. Louis Lambert International Airport. Construction of the various facilities is expected to employ 1,200 construction craft workers over the course of the program. Pre-construction planning efforts are underway, with initial construction estimated to begin in the first quarter of 2024. The project team also includes Arch Key/Sachs, icon Mechanical, Murphy Mechanical, PayneCrest Electric and Shannon & Wilson. Industrial Project Innovation is the owner’s representative, and Jacobs will provide engineering services.
SHOREVIEW AND MINNETONKA, MINN. — Alerus Financial, a diversified financial services company, has signed two office leases totaling nearly 53,000 square feet in metro Twin Cities. The company is relocating its Shoreview and Minnetonka offices. The new Shoreview office will be located at The Lex at 4100 Lexington Ave., while the new Minnetonka office will be located at Crescent Ridge II at 10900 Wayzata Blvd. Both offices will enable Alerus to install exterior top-of-building signage. Eddie Rymer and Alex Ach of JLL represented the tenant in both leases. Eagle Ridge Partners is the landlord for the Shoreview property, while Piedmont Office Realty Trust is the owner of the Minnetonka building. JLL project and development services teams are assisting both build-outs.
INDIANAPOLIS — The Life Properties, the property management and construction management affiliate of Olive Tree Holdings, is underway on a $4 million capital improvement program at The Life at Belhaven Place in Indianapolis. The project is 71 percent complete, with completion slated for the second quarter of 2025. The 248-unit multifamily community is receiving select interior renovations to all units and upgrades to the office clubhouse. Exterior improvements include new paint and repairs to the roof, property signage, pool, parking lot, sidewalk, playground and dog park. There is also a new security camera system and landscaping improvements. Sustainable updates include low-flow plumbing retrofits and repairs to the LED lighting. Built in 2006, The Life at Belhaven Place features a mix of one-, two-, three- and four-bedroom units.
VERNON HILLS, ILL. — A partnership between Focus, Affinius Capital, Atlantic Residential and Centennial has opened The Domaine at Hawthorn Row in the Chicago suburb of Vernon Hills. The 311-unit luxury apartment complex is part of the redevelopment of Hawthorn Mall, a 50-year-old shopping center. The Domaine also features 54,000 square feet of retail space. Amenities include a lounge, dining room, game room, two-story gym, pet spa and outdoor terrace with a pool, sundeck and grilling stations. Units range in size from 600 to 1,330 square feet, while monthly rents start at $1,775. Residents can now earn one month of free rent on select lease terms, according to the property’s website.






