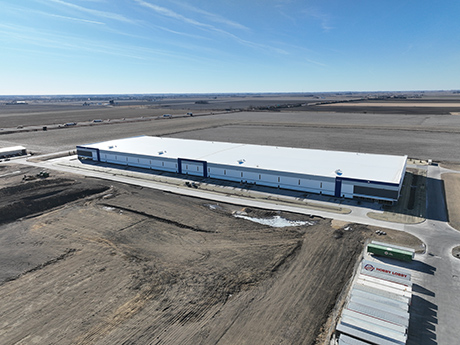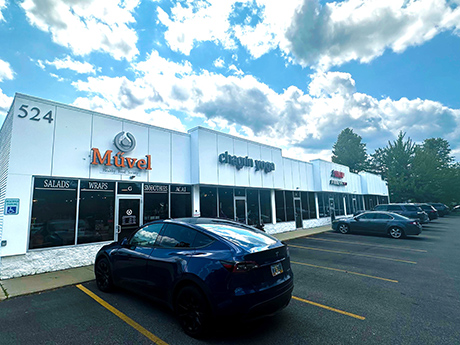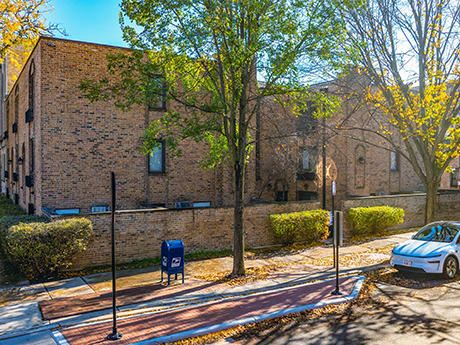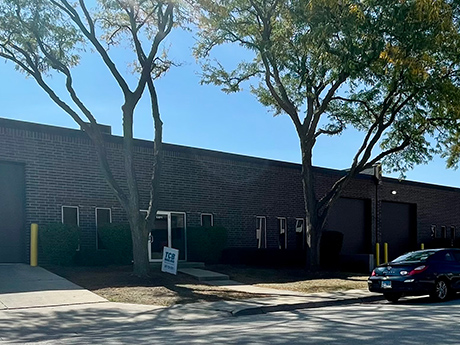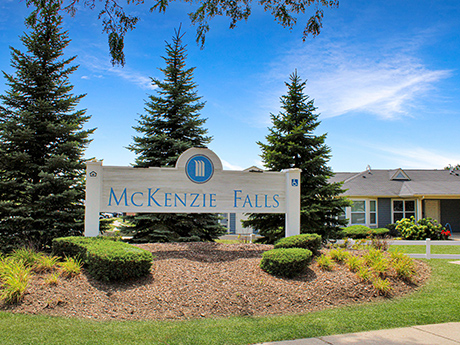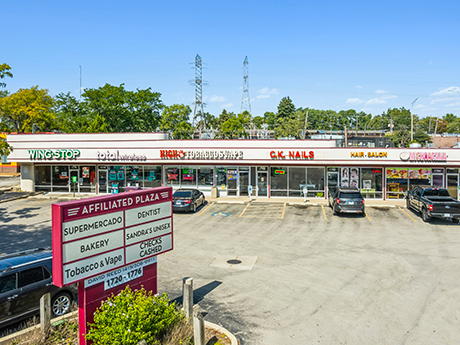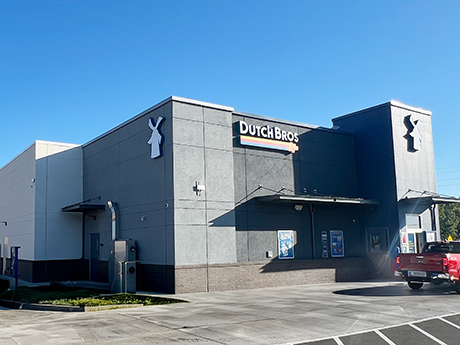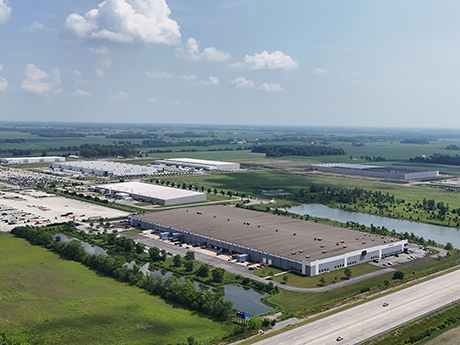DAVENPORT, IOWA — Electro Freeze, a frozen treat machine manufacturer, has signed a 301,320-square-foot lease at Russell Industrial Park in Davenport within the Quad Cities. The company will relocate from East Moline in July. Michael Minard, Austin Hedstrom, Tanner Hedstrom and Marcus Pitts of JLL represented the landlord, Russell, an Iowa-based construction and development firm. The property is the fourth of six buildings to reach full occupancy within the 95-acre industrial park. Other tenants include Ryder Logistics, Nestlé Purina, PODS, Crescent Electric and Tube and Solid Tire. The buildings total nearly 1.5 million square feet, with over 500,000 square feet remaining available for lease. Electro Freeze’s commitment brings more than 200 jobs to Davenport.
Midwest
CHAGRIN FALLS, OHIO — The Cooper Commercial Investment Group has arranged the $7.8 million sale of Washington Center, a mixed-use property comprised of retail, flex and warehouse space in in Chagrin Falls/South Russell near Cleveland. Bob Havasi and Dan Cooper of Cooper Group represented the seller, whom the duo has worked with on multiple transactions in the past. The sales price represented a cap rate of 7.7 percent. Washington Center is comprised of 67,530 square feet and sits on 5 acres. Long-term tenants have consistently exercised renewals.
CHICAGO — Greenstone Partners has brokered the sale of a 16-unit value-add apartment building located at 633 S. Laflin St. in Chicago’s Little Italy/University Village neighborhood. The asset sold for $195,000 per unit. The three-story building totals approximately 10,800 square feet and features a mix of one- and two-bedroom units. It is situated near the University of Illinois Chicago campus and the Illinois Medical District. Tom Galvin and Brewster Hague of Greenstone represented the seller, a private local owner, and procured the buyer, a private partnership based in Illinois.
ELK GROVE VILLAGE, ILL. — Dalfen Industrial has acquired a multi-tenant industrial property on Howard Street in Elk Grove Village. Built in 1990, the facility offers immediate access to I-90, I-290, I-294 and the Chicago O’Hare International Airport. The asset is currently 75 percent leased and includes a move-in ready vacancy. Each suite features both dock-high and drive-in loading, providing flexible functionality for distribution and light industrial users. With this transaction, Dalfen now owns and operates 17 buildings across the Midwest. The company aims to double its footprint in the region over the next 12 months.
EVANSVILLE, IND. — Matthews has brokered the $8.8 million sale of a Fairfield Inn hotel located at 5400 Weston Road in Evansville. Mitchell Glasson and Luke Whittaker of Matthews represented the seller, while the brokerage firm’s Kyle Matthews served as the broker of record. The sale ranked as the largest transaction for a hospitality property in Evansville for price and square footage within the past year, according to Matthews. Constructed in 1995, the 110-room property underwent a full renovation in 2022, supported by approximately $3 million in owner-funded capital improvements. The buyer was a seasoned hotelier with a portfolio of approximately 10 properties in the area.
BOLINGBROOK, ILL. — SVN Chicago Commercial has arranged the sale of McKenzie Falls, a 105-unit seniors housing community located at 265 Lakeshore Drive in Bolingbrook. Reid Bennett and Dan Short of SVN Chicago served as the sole advisors on the transaction. The asset sold for $6.7 million. Buyer and seller information was not provided.
MOUNT PROSPECT, ILL. — Marcus & Millichap has negotiated the $2.9 million sale of a 22,910-square-foot retail strip center located at 1776 Algonquin Road in Mount Prospect. Mitchell Kiven, Coult Greenwell, Eric Abbott and Zachary Taylor of Marcus & Millichap represented the seller, a large property owner with a national retail portfolio, and procured the buyer, a local investor who operates a chain of grocery stores. Built in 1964, the property sits on 1.8 acres and features 13 suites. The buyer plans to improve the physical condition of the asset and work to lease second-floor space.
BLUE SPRINGS, MO. — Trident Capital Partners has provided a $1.5 million bridge loan for the acquisition of a newly constructed retail property within the Copperleaf Shopping Center in Blue Springs. The six-month, full-recourse loan is secured by a first lien on the property, a 4,685-square-foot retail building housed on one of the center’s pad sites. The borrower, a partnership of three private investor groups, acquired the property to maintain control over development and tenant selection at the Copperleaf Shopping Center, a 32,978-square-foot retail center that it purchased in February 2023 for $6.9 million. The outparcel building is partially leased to two national restaurant concepts, including Dutch Bros Coffee and Qdoba Mexican Eats. An additional 1,775 square feet remains available.
INDIANA AND OHIO — Ambrose has acquired four industrial assets in Indiana and Ohio totaling more than 1 million square feet for just over $102 million. Artemis Real Estate Partners sold three of the facilities. An Italian and specialty foods distributor was the seller of the fourth property. The assets include 2588 Jannetides Blvd., a 512,000-square-foot facility located directly along I-70 in Greenfield, Ind., within the East submarket of Indianapolis. The property is partially occupied by Wesco with 287,500 square feet available to lease in July. The building features a clear height of 32 feet and a 27.5-acre industrial outdoor storage yard. Situated within the River Ridge Commerce Center in Jeffersonville, Ind., 200 Trey St. is a 256,500-square-foot, rear-load distribution facility. The site benefits from an on-campus rail yard operated by OmniTRAX, proximity to I-65 and convenient connectivity to the Port of Indiana-Jeffersonville and the UPS WorldPort. Niagara Bottling fully occupies the building. A 201,600-square-foot building at 6770 Shook Road in Lockbourne, Ohio, features a clear height of 32 feet and a 1.6-acre lot for trailer/van parking. Kroger and Component Hardware fully lease the property. In Whitestown, Ind., 5000 Anson Blvd. is a 151,306-square-foot cold storage building that features temperature-controlled …
TOPEKA, KAN. — The J.M. Smucker Co. and its subsidiary Big Heart Pet Brands Inc. are making a $20.5 million investment in Topeka through an expansion of its manufacturing facility. The project includes a capital investment of $17.8 million in real property and $2.7 million in equipment. To accelerate the growth, the Joint Economic Development Organization board of Topeka and Shawnee County has approved economic development incentives totaling $383,000. Reser’s Fine Foods also recently announced a $34 million expansion in Topeka.


