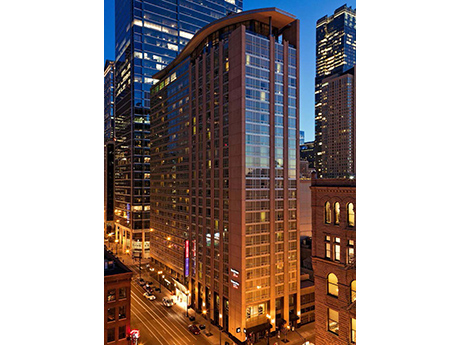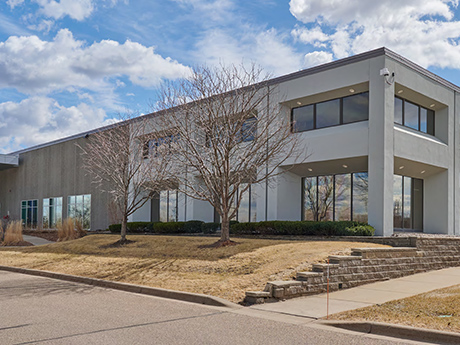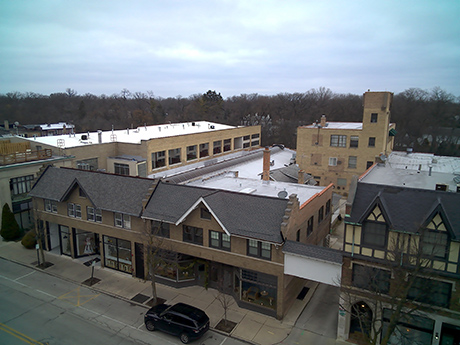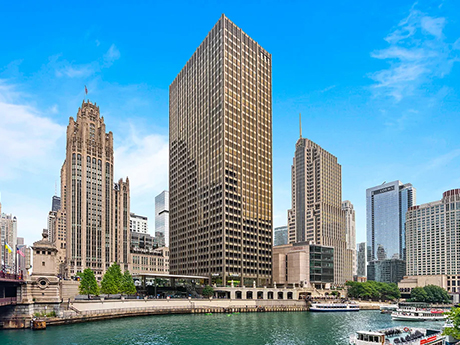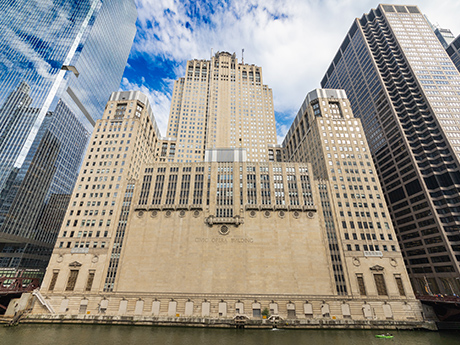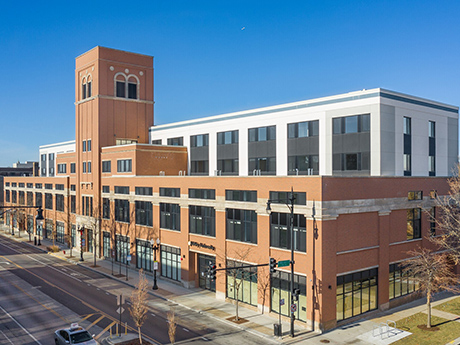CHICAGO — JLL Capital Markets has secured the refinancing for a dual-branded hotel in Chicago’s River North district. The property comprises the 270-room Residence Inn River North and the 253-room SpringHill Suites River North, both of which are Marriott-affiliated and located at 410 N. Dearborn St. Danny Kaufman, Jeffrey Bucaro and Malia Buljat of JLL worked on behalf of the borrower, a joint venture between Friedman Properties and White Lodging, to secure a fixed-rate, five-year loan through PGIM. Both hotels completed a renovation of all guestrooms in April 2025. Public space and meeting room renovations are slated for completion in February. The property features 1,358 square feet of meeting space, a fitness center and multiple food-and-beverage outlets, including two new restaurant concepts by Lettuce Entertain You — Gus’s Slip & Dip and Crying Tiger — that opened on the ground floor. The Residence Inn offers suites with full kitchens, separate living areas and complimentary breakfast. The SpringHill Suites offers suites with kitchenettes and amenities.
Midwest
MAPLE GROVE, MINN. — CBRE has arranged the sale and acquisition financing for a 255,501-square-foot, two-property industrial portfolio in Maple Grove. Enclave purchased the portfolio from Artis REIT for $25.5 million. CBRE’s Judd Welliver, Bentley Smith, Zach Graham, Ryan Bain, Michael Caprile and Joe Horrigan represented the seller. CBRE’s Joel Torborg, Mike Vannelli and Billy Mork arranged a $15 million loan with a fixed interest rate and interest-only payments through a life insurance company. Located at 9200 Forestview Lane North and 9155 Cottonwood Lane, the properties are currently fully leased to two tenants.
WINNETKA, ILL. — SVN Chicago Commercial has negotiated the sale of a multi-parcel assemblage anchored at 911 Green Bay Road in the Chicago suburb of Winnetka, creating a mixed-use redevelopment opportunity in the city’s Hubbard Woods business district. The assemblage includes 1007 Tower Court, 911-913 Green Bay Road, 907-909 Green Bay Road and 901-905 Green Bay Road. John Joyce and Steven Hirsch of SVN Chicago brokered the transaction. One of the four properties sold was the last industrial-zoned parcel in Winnetka, marking a pivotal shift in land use. According to SVN, the last major redevelopment in the Hubbard Woods business district occurred in 1980 with McDonald’s. In recent years, the village has completed streetscape and infrastructure improvements, rebranding the corridor as the Hubbard Woods Design District. The assemblage required four coordinated sales across multiple ownership groups and legal teams. SVN was the only broker involved and has been retained to market the retail component of the redevelopment.
PORT WASHINGTON, WIS. — The Barry Co. has brokered the sale of a 23,267-square-foot industrial building with a separate 4,800-square-foot outbuilding in Port Washington. David Buckley of Barry represented the seller, while Mark Gorski of Summit Commercial Real Estate represented the buyer, Gurtz Electric of Port Washington LLC. Dr. Ag Services Inc. had previously bought the building in April 2024 and completed a strategic repositioning, increasing the property value by about 48 percent when sold again after 18 months.
CHICAGO — Real estate investment firm Real Capital Solutions (RCS) has acquired 401 N. Michigan Ave., a Class A office tower in Chicago, for $132.5 million. Situated on the Chicago River’s north bank along the city’s Magnificent Mile, the property totals 35 stories and 747,522 square feet. According to RCS, the acquisition price represents a 77.8 percent discount relative to replacement cost. The seller was not disclosed, but Crain’s Chicago Business reports that a joint venture led by locally based Walton Street Capital sold the tower. The news outlet also reports that the transaction represents the highest sales price for a Chicago office tower since 2022. 401 N. Michigan was roughly 87 percent leased at the time of sale. Tenants of the building include the Accreditation Council for Graduate Medical Education, the American Dental Association, Scion and private equity firm BDT & MSD Partners. Since 2023, more than 275,000 square feet of leasing activity has been executed at the property. The building also recently underwent $17 million in renovations, including improvements to the lobby and amenity spaces. “The acquisition of 401 N. Michigan represents a rare opportunity to secure a top-performing, institutional office tower in an irreplaceable riverfront location,” says Adam Abeln, chief …
CHICAGO — Transwestern Real Estate Services has negotiated 159,403 square feet of new and renewal office lease transactions at the Civic Opera Building, which is located at 20 N. Wacker Drive in Chicago. John Nelson, Eric Myers and Kathleen Bertrand of Transwestern serve as the broker representative team for the historic property. Transwestern’s Asset Services group manages the building. Since the beginning of 2025, 24 leases have been completed at the Civic Opera Building. Eight new tenants signed deals for a total of 102,260 square feet. Notably, coworking space provider Workbox signed a lease for 68,137 square feet. Fifteen tenants renewed their space for a total of 57,143 square feet. Built in 1928, the 915,000-square-foot, 44-story building was renovated in 2015. In 2021, the Circuit Court of Cook County appointed Transwestern as the receiver of the property. Amenities include a conference center, studio theater, fitness center, roof terrace and tenant lounge.
CHICAGO — Mavrek has acquired 12-16 W. Maple Avenue, a 20,000-square-foot, four-story retail building in Chicago’s Gold Coast neighborhood. Mavrek plans to renovate the building into flexible space for retail and office tenants. The property offers 75 feet of frontage along Maple Street and is partly occupied by CorePower Yoga on the fourth floor. Paul Bryant and Brendan Reedy of Mid-America Real Estate Corp. will handle leasing efforts.
GRAND FORKS, N.D. — Bernard Financial Group (BFG) has arranged a $5 million permanent loan for a 55-unit multifamily property in Grand Forks. Joshua Bernard of BFG arranged the loan through a life insurance company. The borrower was a partnership between Holiday Air Owner LLC, Skyline Village Owner LLC and University Heights Owner LLC.
KENT, OHIO — The Boulder Group has brokered the $2.3 million sale of a single-tenant retail property occupied by Dollar General in Kent. Located at 1154 Tallmadge Road, the asset totals 10,566 square feet. Randy Blankstein and Jimmy Goodman of Boulder Group represented the seller, a preferred Dollar General developer. The buyer was a Delaware Statutory Trust. Dollar General operates more than 20,000 stores in 48 states.
CHICAGO — Cushman & Wakefield has arranged the $28.5 million receivership sale of 1900 W Lawrence, a boutique multifamily property in Chicago’s Ravenswood neighborhood. The asset features 59 luxury apartment units and more than 19,000 square feet of ground-level retail space. Located at 1900 W. Lawrence Ave., the building is a former Sears store that was redeveloped in 2021. At the time of sale, the property’s retail space was fully occupied by tenants such as DeVry University and Club Pilates, and the residential units were 94 percent full. The four-story building includes a mix of one-, two- and three-bedroom floor plans, with the second floor consisting of townhome-style units. Each floor includes amenity spaces catered toward remote work and social gatherings. Jack Maloney and Brad Smith of Cushman & Wakefield represented the seller, Matthew Tarshis of Frontline Real Estate Partners, a court-appointed receiver in the matter.


