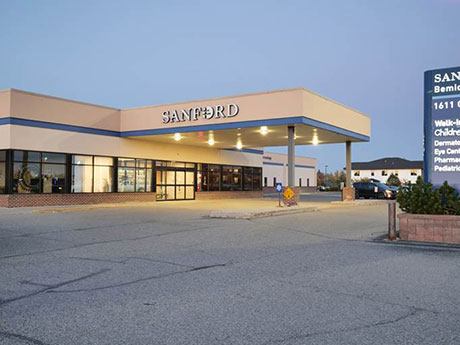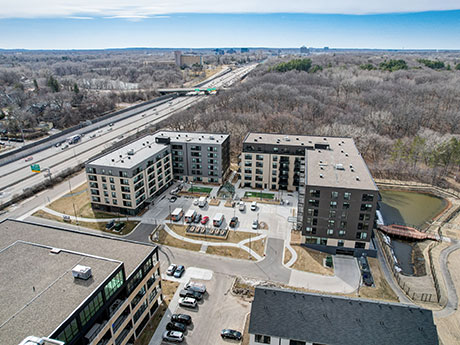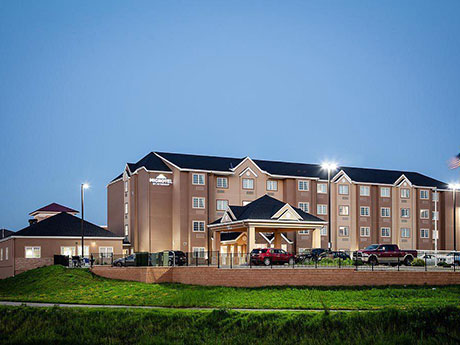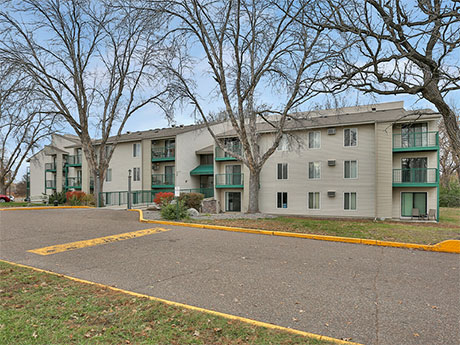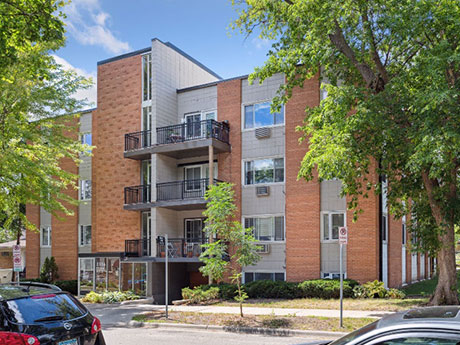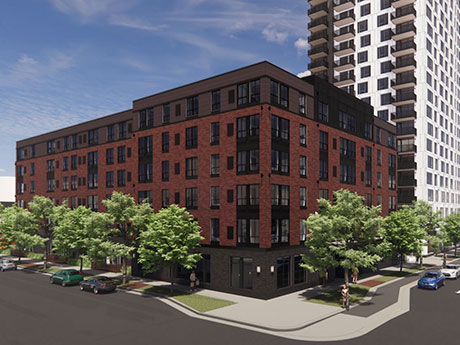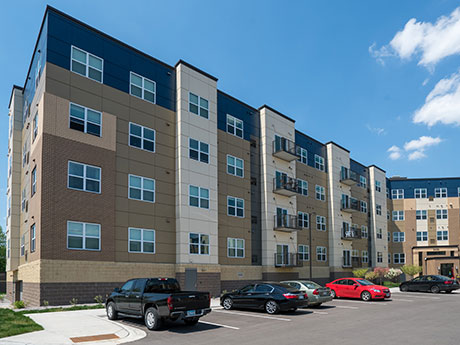BEMIDJI, MINN. — Marcus & Millichap has brokered the $23.2 million sale of the Sanford Health Clinic Portfolio in Bemidji, a city in northern Minnesota. The two neighboring medical office buildings total 74,700 square feet. Seth Haron, Ashish Vakhariya and Darin Gross of Marcus & Millichap represented the seller and collaborated with Marcus & Millichap’s Sykes Cargile and Rob Lyons in representing the buyer. Jon Ruzicka of Marcus & Millichap assisted in closing the transaction. The properties sit adjacent to the Sanford Health Bemidji Medical Center and Sanford WoodsEdge senior living campus. Sanford Health is the largest rural health system in the U.S. and the primary employer in the Bemidji area.
Minnesota
MINNEAPOLIS — Lupe Development has opened Wirth on the Woods, a $52 million seniors housing campus near Theodore Wirth Park in Minneapolis. The project includes 100 units of affordable seniors housing in a six-story building named The Theodore and 100 units of market-rate seniors housing in a six-story building named The Eloise. The development also includes a new regional storm pond, outdoor classroom and play area for the adjacent Anwatin Middle and Bryn Mawr Elementary schools. The two seniors housing buildings feature shared amenities such as an outdoor courtyard, garden and greenhouse. The affordable housing component was made possible with the Livable Communities Demonstration funds from Metropolitan Council, as well as loans, grants and funding participation from the City of Minneapolis, Hennepin County and the Minnesota Housing Finance Agency. Investors in the project included Great Southern Bank and Raymond James Investments. The Eloise was privately funded, and Great Southern Bank served as the senior lender. Frana Cos. was the general contractor. Wirth on the Woods is the result of master planning between Lupe Development and Swervo Development Corp. The master plan created more than 200 additional market-rate units in a combination of lofted units and townhomes called the Pennhurst Collective. …
BLAINE, MINN. — Transwestern Real Estate Services has brokered the $4 million sale of a 46,800-square-foot office building in Blaine, a northern suburb of Minneapolis. Located at 3680 Pheasant Ridge Drive NE, the property was vacant at the time of sale but formerly housed the Minnesota School of Business. Eric Rapp of Transwestern represented the seller, M5 Built Holdings-Blaine LLC. The buyer, East Blaine Community Center, plans to fully renovate the building. The owner will utilize the building’s classrooms and large gathering spaces as a religious community center.
ROCHESTER, MINN. — Marcus & Millichap has arranged the sale of the Microtel Inn & Suites Rochester South for an undisclosed price. The 88-room, recently built property is located at 4165 Maine Ave. SE. Jon Ruzicka, Jake Erickson, Jared Plamann and Joseph Ferguson of Marcus & Millichap represented the buyer and seller, details of which were not provided.
CHASKA, MINN. — Kraus-Anderson (KA) has begun a $24 million renovation of Chaska Middle School West located at 140 Engler Blvd. in Chaska, a southwest suburb of Minneapolis. Designed by Wold Architects and Engineers, the project will be constructed during the summer months of 2024 and 2025. The overall 145,000-square-foot renovation consists of mechanical and electrical upgrades, interior improvements and updated finishes throughout the entire school building. Renovations will be made to the gymnasium, classrooms, locker rooms, bathrooms, music spaces and other student areas. KA will also replace the parking lot and improve the existing loading dock area. Completion is slated for fall 2025.
COON RAPIDS, MINN. — JLL Capital Markets has arranged the sale of Oakmont Apartments in Coon Rapids, a northern suburb of Minneapolis. The sales price was undisclosed. Built in 1974, the 48-unit multifamily property features an onsite laundry facility, garage parking and access to the neighboring Pheasant Ridge Park. Josh Talberg and Bill Mork of JLL represented the seller, Gaughan Cos. The asset was part of Gaughan’s Minnesota Legacy Apartment Portfolio, which consists of nearly 800 units. The buyer was a local private investor.
MINNEAPOLIS — Marcus & Millichap has brokered the sale of a 29-unit apartment building in Minneapolis for $3.8 million. Located at 3116 Girard Ave., the property features 20 covered parking stalls and five surface parking stalls. More than half of the units have been renovated. Abe Roberts and Michael Jacobs of Marcus & Millichap procured the buyer. Seller information was not provided.
WOODBURY, MINN. — KW Commercial Premier has negotiated the sales of two office condos in the Twin Cities suburb of Woodbury. The properties, built in 2004, sold for $1.4 million each. The first property, 3060 Woodbury Drive, was previously a dental office and sold to a dentist. The second asset, 3020 Woodbury Drive, consisted of office space leased to several small companies. Scott Miller and Mike Olson of KW Commercial Premier represented the sellers, while Kevin Salmen of Transwestern represented the buyers.
MINNEAPOLIS — Developer Sherman Associates has completed Ladder 260, a $34 million affordable housing development located at 260 Portland Ave. in the Mill District neighborhood of Minneapolis. Kraus-Anderson was the general contractor for the multi-phase project, which involved the redevelopment of an underutilized city block at Washington and Portland avenues. The first phase of the $161 million development involved a new $12 million fire station for the City of Minneapolis. The final phase, called O2, is a 22-story, 240-unit apartment tower that is slated for completion this fall. Designed by ESG Architects, Ladder 260 rises six stories with 90 units. Amenities include a fitness room, second-floor lounge, rooftop deck, bike storage and pet spa.
BLAINE, MINN. — CBRE has brokered the sale of Berkshire Central, a 191-unit apartment complex in Blaine, a northern suburb of Minneapolis. The sales price was undisclosed. Built in 2017, the property features a range of studio, one- and two-bedroom units averaging 889 square feet. Amenities include a lounge, kitchen, garden, fitness center, yoga studio and pool. Keith Collins, Ted Abramson and Abe Appert of CBRE represented the seller, BMIRF Central LLC. Sentinel Management Co. was the buyer.


