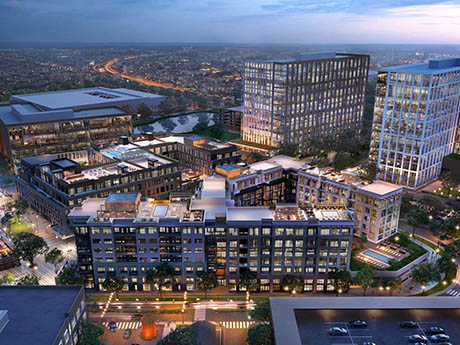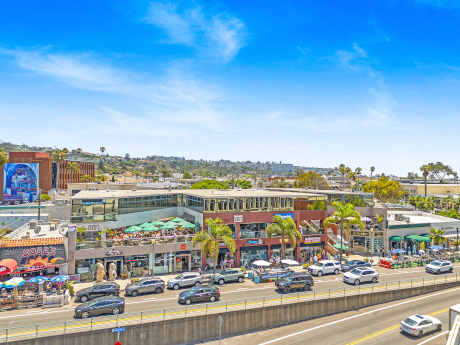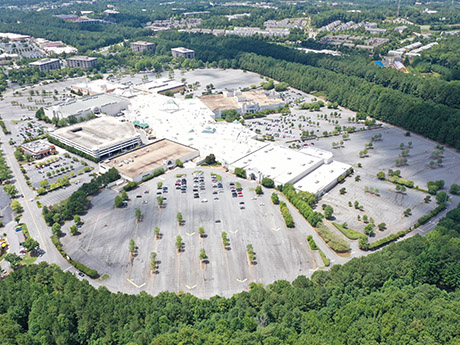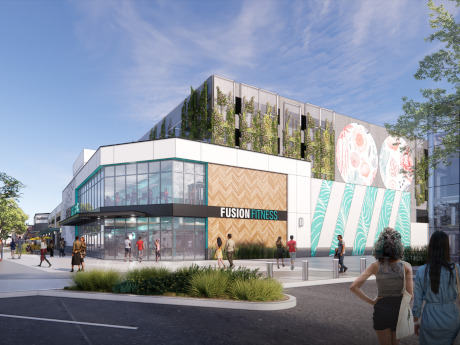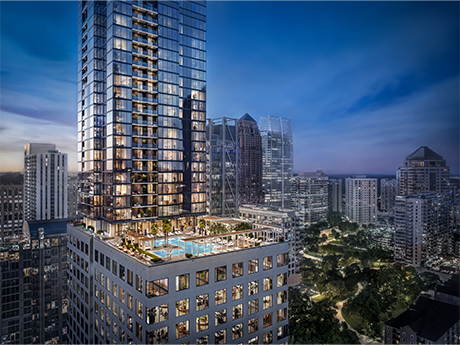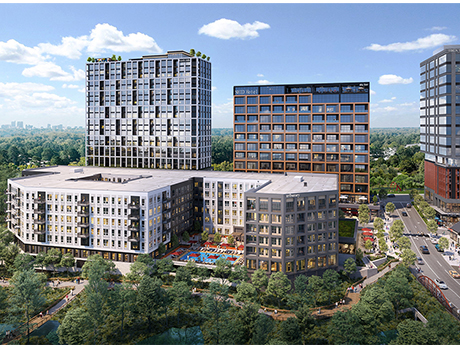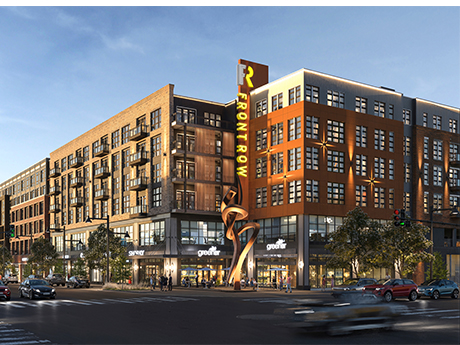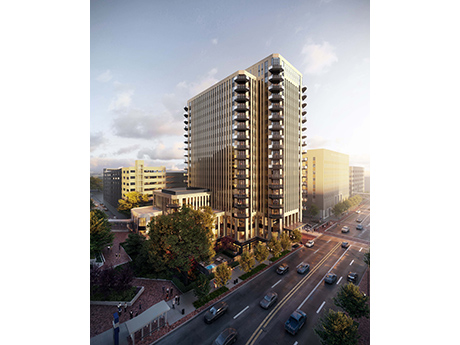ROUND ROCK, TEXAS — California-based Mark IV Capital has received an $86 million construction loan for Phase I of The District, a mixed-use project that will be located in the northern Austin suburb of Round Rock. The site is adjacent to the headquarters campus of Dell, and Phase I of The District will feature a 316-unit apartment complex with 23,042 square feet of ground-floor retail and restaurant space. Units will come in studio, one- and two-bedroom floor plans, and amenities will include a pool, fitness center, clubhouse lounge and outdoor entertainment spaces. Phase I will also include a 40,750-square-foot food-and-beverage plaza that will comprise six buildings with tenant spaces ranging in size from 1,500 to 11,750 square feet. Completion of Phase I is slated for early 2028. George Smith Partners arranged the financing through BDT & MSD Partners and an affiliate of global private equity firm Apollo.
Mixed-Use
Marcus & Millichap Brokers Sale of 33,055 SF Mixed-Use Property in San Diego’s La Jolla Neighborhood
by Amy Works
SAN DIEGO — Marcus & Millichap has arranged the sale of Prospect Square at La Jolla Village, a mixed-use property located in San Diego’s La Jolla submarket. 1025 Prospect LLC sold the asset to 1025 Associates LLC & Wedge 3.0 LLC for $10.3 million. Nick Totah of Marcus & Millichap represented the seller, while Ross Sanchez of Marcus & Millichap represented the buyers in the deal. Located at 1025 Prospect St., Prospect Square at La Jolla Village features 33,055 square feet of ground-floor and second-floor retail and restaurant space, third-floor office space and a three-story subterranean parking garage. Current tenants include Cody’s Restaurant, Beeside Balcony, The Agency, Arjang Fine Art, Blueprint Equity and Patient Partner. Originally built in 1984, the property was renovated in 2022 and 2024.
ALPHARETTA, GA. — New York Life Insurance Co. is underway on plans to redevelop North Point Mall in Alpharetta, a suburb roughly 30 miles north of Atlanta. Jamestown has been tapped by New York Life to pursue the redevelopment entitlements for the development. The Atlanta-based firm, which manages the nearby Avalon mixed-use development following its acquisition of the Atlanta-based holdings and listings of North American Properties in 2024, will also oversee property management for North Point Mall effective March 1. Plans for the project include transforming the mall into a sports-anchored, mixed-use entertainment district. The redevelopment will position the 100-acre property to potentially host a National Hockey League (NHL) franchise expansion into the Atlanta metro area. “We think this is a great location for an NHL team and, hopefully, our efforts will attract an owner who wants to acquire an expansion team and bring hockey back to Atlanta,” says Tim Perry, chief investment officer at Jamestown. “The site is well-positioned for redevelopment and to accommodate event and game day traffic associated with an NHL hockey arena.” Machete Group, a Houston-based advisory firm specializing in developing and operating sports venues, will partner with Jamestown to guide the redevelopment. “We’re looking forward to …
Primestor Development, DLR Group Break Ground on The Walk Mixed-Use Project in Norwalk, California
by Amy Works
NORWALK, CALIF. — Primestor Development and DLR Group have broken ground on The Walk, a community-serving mixed-use village in Norwalk. Located adjacent to Norwalk City Hall, The Walk will feature 89,000 square feet of retail buildings and public open space, including a network of interconnected plazas and pedestrian pathways. DLG Group is providing architectural and planning design services for the project, which is slated for completion in late 2027.
ATLANTA — Rockefeller Group has unveiled plans for Alina, a 357-unit apartment community within the 1072 West Peachtree mixed-use tower in Midtown Atlanta. At 749 feet, the 60-story tower will be the tallest new building to be built in the city in the past three decades, according to Rockefeller. Alina will feature a mix of studio, one-, two- and three-bedroom apartments, as well as penthouse units that feature private parking spaces. Alina’s residents will have access to an acre of indoor and outdoor amenity spaces, including a resort-style pool, pickleball court, dog run on the 20th floor, indoor Yoga and Pilates studio, private training studio and a clubroom with two fireplace lounges, billiards, shuffleboard, an entertaining kitchen, golf simulator and an indoor/outdoor porch lounge. The property will also feature The Pavilion at 1072, which is billed as the largest outdoor deck in Midtown Atlanta. The 1072 West Peachtree tower will also include 224,000 square feet of Class A offices below the apartments and 6,300 square feet of ground-level retail space. Bozzuto will lead leasing efforts for Alina, which is expected to begin in the second quarter. Rockefeller expects to deliver the tower this spring.
Kane Realty Breaks Ground on 332-Unit Tributary Apartments in Raleigh’s North Hills District
by John Nelson
RALEIGH, N.C. — Kane Realty Corp. has broken on Tributary, a multifamily community located within the North Hills Innovation District (NHID) in Raleigh’s North Hills neighborhood. Set to open in spring 2028, the mid-rise property will include 332 apartments, 6,000 square feet of ground-level retail space, two courtyards, a digital content creation studio, wellness center and new greenway connections. The design-build team includes architect Hickok Cole, general contractor John Moriarty & Associates and civil engineer McAdams. Kane Realty is working with the City of Raleigh for Tributary and future phases of NHID to integrate into the city’s road and greenway infrastructure. Additionally, Kane Realty has acquired 28 acres to expand NHID and recently brought in Los Angeles-based McCourt Partners as a development partner. Future projects within NHID will include a residential high-rise and a mixed-use building next to Tributary, as well as mixed-use development along I-440 and pop-up retail and programming. Hush Salon recently opened below Tower 5 at NHID, and upcoming openings include Benchwarmers Bagels and Standard Beer + Food.
HUNTSVILLE, ALA. — A joint venture between Essex Capital and Ascend Property Group has begun leasing at The Residences at Front Row, a 545-unit multifamily community in downtown Huntsville. Move-ins for the first 190 apartments are targeted for June, according to the development team. The property is the first phase of Front Row, a $220 million mixed-use development that will feature residences, offices and 50,000 square feet of shops and restaurants surrounding a central green space, as well as art installations and outdoor patios. In addition to Essex Capital and Ascend, the development team of The Residences at Front Row includes affiliates of Silverstein Properties, Cantor Fitzgerald and Arctaris Impact Investors. Other project team members include Crunkleton Associates (retail broker), Torti Gallas + Partners and Matheny Goldmon (architects), Vida Design (interior designer), ARCO/Murray (general contractor) and The VOREA Group (construction oversight).
COLUMBUS, OHIO — Nationwide Realty Investors has unveiled plans to redevelop the 18-story office tower at 280 High, formerly known as Two Nationwide Plaza, in downtown Columbus. In celebration of Nationwide’s 100-year anniversary, the building will be renamed The Centennial on High. Residential plans call for 148 upscale units across 15 floors, including a newly created penthouse level. Each residential floor will feature five balcony-adorned units. Amenities will include a fitness center, lounge, clubroom and a courtyard along High Street positioned 15 feet below plaza level. The project will also preserve and enhance the building’s office component, with approximately 75,000 square feet of dedicated office space. Anchor tenants include Carpenter Lipps LLP and the Ohio Farm Bureau. Nationwide began 100 years ago as the Farm Bureau Mutual Automobile Insurance Co. serving Ohio farmers. The commercial spaces are operational today, and Nationwide Realty Investors anticipates completing the first residences by mid-2027.
DALLAS — A joint venture that includes BDT & MSD Partners, Trammell Crow Co. and The Retail Connection has topped out a 1 million-square-foot mixed-use project in the Knox Street area of Dallas. The site spans four acres and is adjacent to the Katy Trail. Plans call for a 140-room hotel with 47 for-sale residences; 150,000 square feet of office space that is fully preleased to ISN Software Corp. (anchor tenant), law firm Paul Hastings LLP and BDT & MSD; 100,000 square feet of retail and restaurant space that includes a concept from Sant Ambroeus, a New York City-based operator of Italian food-and-beverage and hospitality concepts; a 27-story, 186-unit apartment building known as The Lora; and a half-acre park. The first components of the project are expected to be delivered this summer. Highland Park Village Associates is leasing the remaining retail and restaurant space.
CAMBRIDGE, MASS. — Walker & Dunlop has arranged the $53.6 million sale of 929 MASS, a two-building, mixed-use property in Cambridge, located across the Charles River from Boston. The property consists of an 18-story building with 96 apartments, 12,451 square feet of commercial space and 101 parking spaces, along with a contiguous five-story building with 31 residential units. Travis D’Amato, Michael Coyne, Brendan Shields, Kevin Gleason and Maggie McFarland of Walker & Dunlop represented the undisclosed, institutional seller in the transaction. The buyer was John M. Corcoran & Co.
Newer Posts


