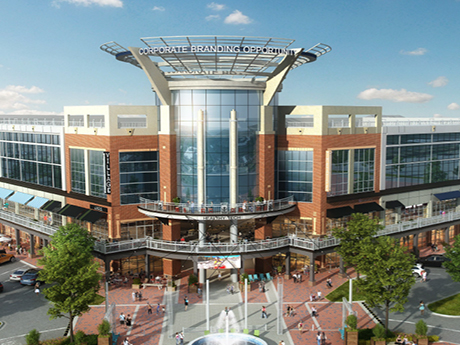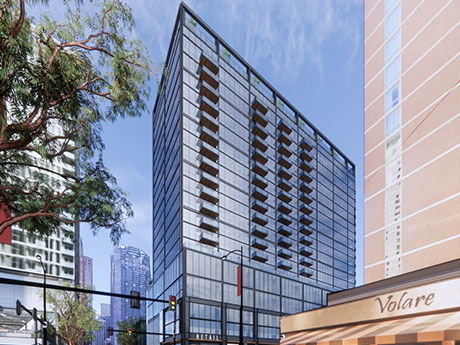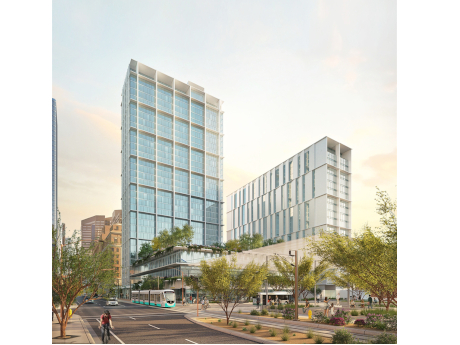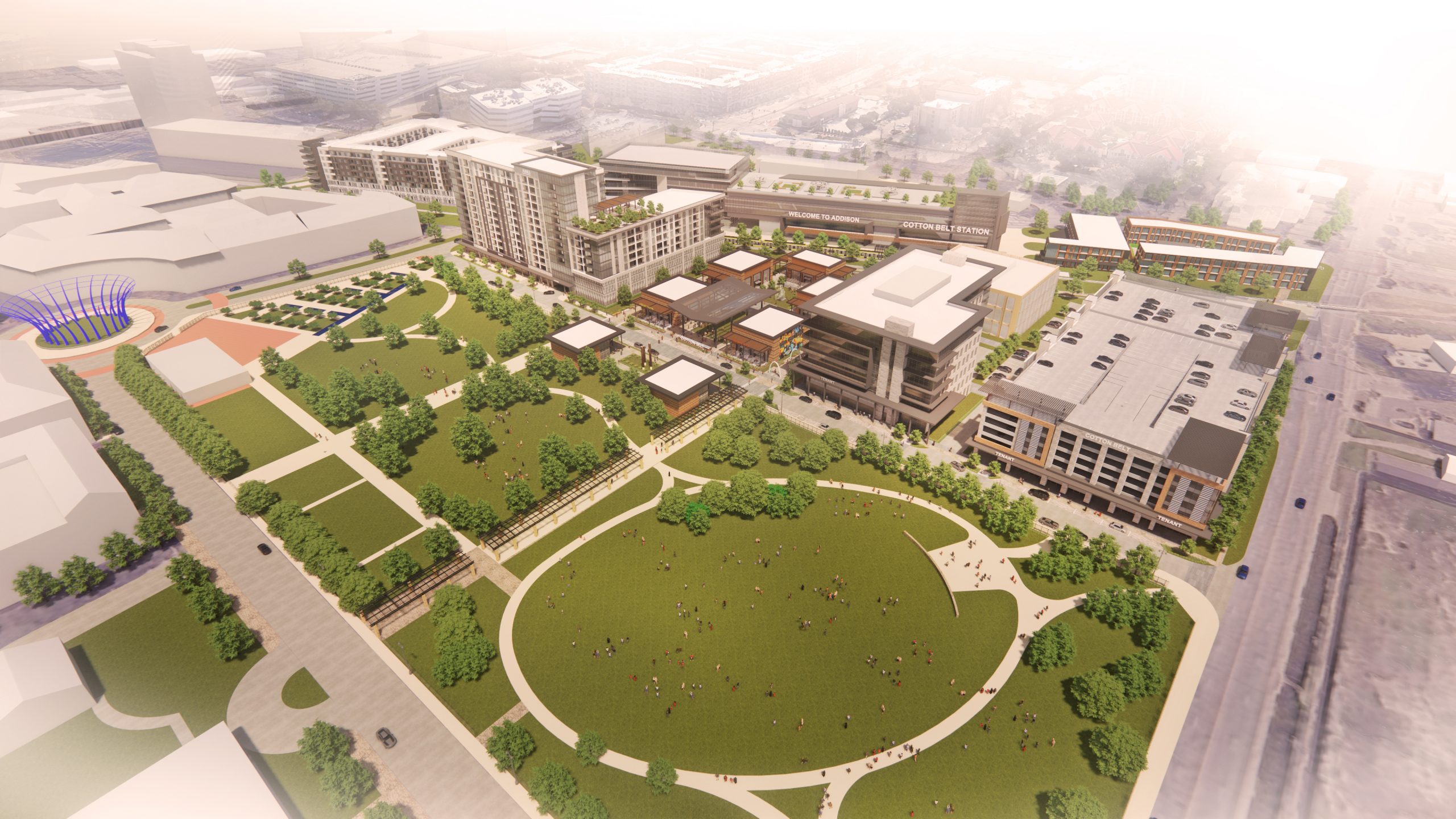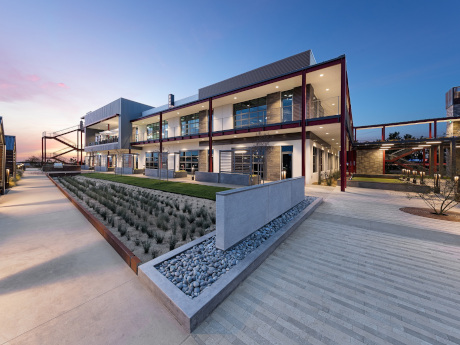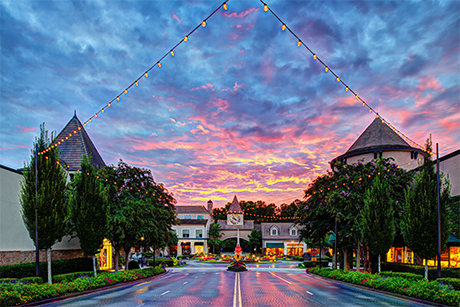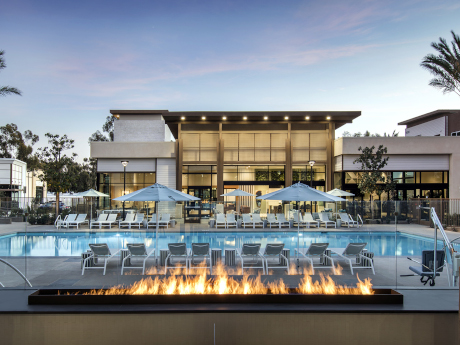CHARLOTTE, N.C. — Stonemar Properties is adding several new retailers at Ballantyne Village, a mixed-use development in Charlotte that features offices, shops, restaurants and the new 14-story AC Hotel Charlotte Ballantyne. The New York-based firm has tapped Foundry Commercial, which handles retail leasing at the property, to oversee leasing of the 55,000 square feet of office space that formerly housed a movie theater. Ballantyne Village offers large floor plates for various layouts, 13-foot ceiling heights and the potential for a private tenant rooftop. The property features a recently revamped covered parking deck, directional signage and an outdoor patio space overlooking the center’s retailers. Ballantyne Village is located at the southwest corner of Johnston Road and Ballantyne Commons Parkway. The new retail tenants include Casa Del Tequila, a 2,623-square-foot authentic Mexican restaurant and tequila bar; Vel Tree, a 2,503-square-foot soulful vegan restaurant; and Deka Lash, a 1,082-square-foot eyelash extension and beauty shop. Vel Tree is open, and both Casa Del Tequila and Deka Lash are expected to open by early summer. The 186-room AC Hotel Charlotte Ballantyne opened within Ballantyne Village earlier this year. Additionally, directly across the street is the Ballantyne Reimagined project, which is expected to include 10 additional …
Mixed-Use
CHICAGO — A partnership between Mavrek Development, GW Properties and Luxury Living Chicago Realty has unveiled plans to develop a mixed-use project in Chicago’s Streeterville neighborhood. Plans call for 248 luxury apartment units, 40,000 square feet of office space and 8,000 square feet of retail space. Amenities will include a fitness center, outdoor pool, coworking lounge and package service. Both apartment renters and office tenants will have access to the amenities. The project will replace a parking garage. Demolition is expected to begin this summer with groundbreaking scheduled by the end of the year. The office portion is expected to be ready for tenant buildouts in the third quarter of 2023, with the residential units slated for completion in early 2024. NORR is the project architect.
Joint Venture Breaks Ground on 1 MSF Central Station Mixed-Use Development in Downtown Phoenix
by Amy Works
PHOENIX — A joint venture between Medistar Corp., GMH Communities and CBRE Investment Management has broken ground on Central Station, a 1 million-square-foot mixed-use development in downtown Phoenix. Situated adjacent to Civic Space Park and Arizona State University’s Downtown Phoenix Campus, Central Station will feature two residential towers, 30,000 square feet of retail space, 70,000 square feet of creative office space and two levels of below-ground parking with 430 spaces. One tower, a 22-story student housing building, will be fully furnished and comprise 655 beds ranging from micro studios to four-bedroom units catering to undergraduate and graduate students, as well as young professionals. The apartments will feature smart technology, amenities and service designed to meet the needs of urban residents. The second building, a 33-story residential tower, will include 362 units with smart-tech amenities. All residents will have access to an outdoor amenity deck that includes barbecue grills, fire pits and a resort-style pool. Central Station is slated to open in late 2024. The project is a public-private partnership with the City of Phoenix retaining ownership of the land and the development partners entering into a long-term lease for the project. Gould Evans designed the project and Layton Construction will …
AMLI Residential, Stream Realty Plan $472M Transit-Oriented Development in Addison, Texas
by Katie Sloan
ADDISON, TEXAS — AMLI Residential and Stream Realty Partners have been named master developers for a $472 million, 18-acre, mixed-use development in Addison, roughly 15 miles north of Dallas. The Town of Addison has been acquiring land for the project since the inception of the DART Light Rail system in 1983 with plans for a transit-oriented development. The project is centered on a DART Silver Line station currently under construction near Addison Circle Park, a 10-acre, master-planned public park. DART has partnered with the Town of Addison through a ground-lease structure that allows for the inclusion of both the train and bus stations in the development. Phase I of the project is set to include: A six-story, Class A office building with 150,000 square feet of leasable space and 9,000 square feet of ground-floor retail; a 13-story luxury multifamily community with 9,000 square feet of ground-floor retail space; a seven-story luxury multifamily building with 5,000 square feet of ground-floor retail space; a 650-stall parking structure with ground-floor retail; and a 45,000-square-foot entertainment complex operated by The HUB, a Texas-based creator of entertainment and restaurant venues with an emphasis on daily events and festivals. Cushman & Wakefield has represented the Town …
CARLSBAD, CALIF. — Cushman & Wakefield has represented RPG in the sales of an office and mixed-use office/retail portfolio in Carlsbad. The assets sold for $86 million. Sold separately, the recapitalizations consisted of Fusion, a recently renovated, 121,541-square-foot, Class A creative flex office building that is fully leased; and Lift, a creative mixed-use, ground-up development consisting of two Class A loft-style buildings totaling 53,205 square feet. New York-based Clarion Partners acquired Fusion, located at 1950 Camino Vida Roble, with a full building value of $54 million. Renovated in early 2020, the property was formerly an industrial/distribution facility that was converted into a Class A creative flex project with extensive glass lines and high ceilings. At the time of sale, the property was leased to Alphatec Spine, a medical technology company based in Carlsbad. Lift Innovation Way LLC purchased Lift, which comprises two buildings situated within Bressi Ranch, with a full building value of $32 million. Building A, located at 6023 Innovation Way, offers two full floors of creative office space totaling 33,770 square feet. The 19,435-square-foot Building B, located at 6021 Innovation Way, features 8,708 square feet of ground-floor restaurant space and 9,950 square feet of second-floor creative office space. …
MIAMI BEACH, FLA. — In a joint venture, East End and BentallGreenOak have sold 555 Washington, a mixed-use asset in Miami Beach totaling 65,746 square feet of office and retail space. Hermen Rodriguez, Ike Ojala and Matthew McCormack of JLL represented the seller and procured the buyer, a partnership between Greenmont Group and Boston-based Davis. The sales price was $52.5 million. Renovated in 2015, 555 Washington offers 44,516 square feet of creative office space, along with 21,230 square feet of ground-floor retail space. The property was 82 percent leased at the time of sale to 11 tenants, including CVS/pharmacy, Wells Fargo and Warner Music Group. 555 Washington also includes a six-story, 243-space parking garage. 555 Washington is located at the corner of Washington Avenue and 5th Street. The property is also situated 11.9 miles from Miami International Airport and 5.2 miles from downtown Miami.
NEW BRAUNFELS, TEXAS — Locally based developer Southstar Communities has begun construction on Mayfair, a 1,900-acre mixed-use development that will be located in the northeastern San Antonio suburb of New Braunfels. Southstar is developing the master-planned community in phases over a 15-year period and in partnership with the City of New Braunfels and the Greater New Braunfels Chamber of Commerce. Mayfair will ultimately consist of 6,000 residential units that will feature various product types and income restrictions, as well as 330 acres of public parks, 30 miles of trails and pathways and 70 acres of developable retail space. The initial phase of residential construction will deliver 750 single-family lots of varying sizes, 450 multifamily units and a 275-unit build-to-rent neighborhood. The development is expected to create about 2,000 permanent jobs and to generate $2 billion in tax revenue over that 15-year stretch.
PEACHTREE CORNERS, GA. — Cincinnati-based North American Properties and Nuveen Real Estate have acquired The Forum on Peachtree Parkway, a 500,000-square-foot shopping center in Peachtree Corners, about 22.9 miles from downtown Atlanta. The seller and sales price were not disclosed. Originally opened in 2002, The Forum on Peachtree Parkway is an open-air lifestyle center that is home to a mix of retail, restaurants and office space, including lululemon, Pottery Barn, Trader Joe’s and Ulta Beauty. Property amenities include walking trails, property-wide Wi-Fi, outdoor seating areas and a pedestrian bridge connecting to Peachtree Corners Town Center. North American Properties has plans to redevelop the property, including making the public realm bigger, improving the common areas and remerchandising the retail collection. No other redevelopment plans were disclosed.
SAN DIEGO — Sudberry Properties has opened The Hub at Scripps Ranch, a mixed-use redevelopment project located at 9840 Carroll Canyon Road in the Scripps Ranch neighborhood of San Diego. Construction is nearing completion and apartment residents are moving in. Situated on 9.5 acres, The Hub at Scripps Ranch features 260 apartments and 10,700 square feet of retail and restaurant space. The property offers one-, two- and three-bedroom layouts, ranging from 614 square feet to 1,391 square feet, with rents starting at $2,600 per month. Interior amenities include private patios or balconies, nine-foot ceilings, hardwood-style flooring in main areas, carpeting in bedrooms, fully equipped kitchens with GE Energy Star stainless steel appliances, quartz countertops and full-size washers/dryers. The retail and restaurant space includes a 2,061-square-foot Starbucks Coffee, Pacific Dental Services and Big Cheech’s Chicken N’ Waffles and Sliders. The development team includes MVE Architecture, Reylenn Construction Co., Pasco Laret Suiter & Associates, GroundLevel Landscape Architecture and Design Tec. Matt Mosser of Retail Insite is responsible for retail leasing, and Sudberry Properties will provide property management for The Hub.
OLD BRIDGE, N.J. — Commercial finance and advisory firm Axiom Capital Corp. has arranged a $16.6 million acquisition loan for two commercial buildings in Old Bridge, about 40 miles south of Manhattan. The first property is an 18,728-square-foot mixed-use building, and the second is a 33-unit active adult community. Axiom Capital arranged the nonrecourse loan, which was structured with a 10-year term and a fixed interest rate, on behalf of the undisclosed borrower. The direct lender was also undisclosed.


