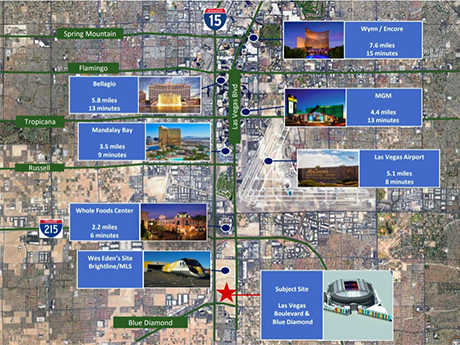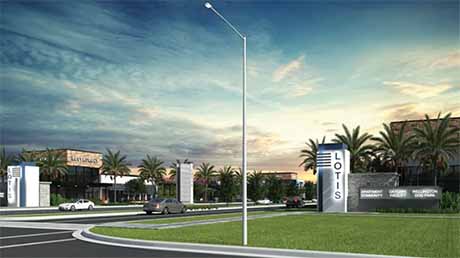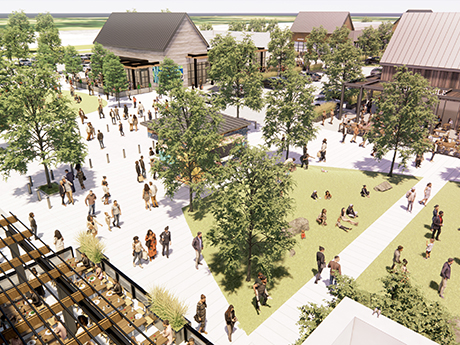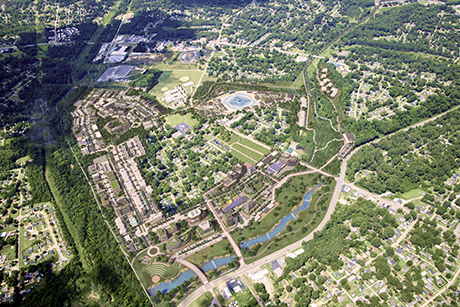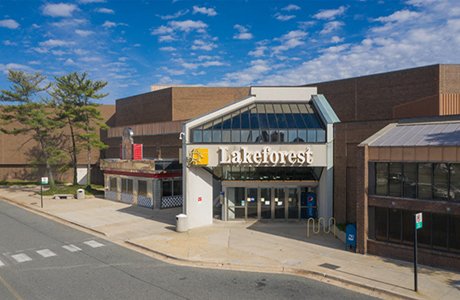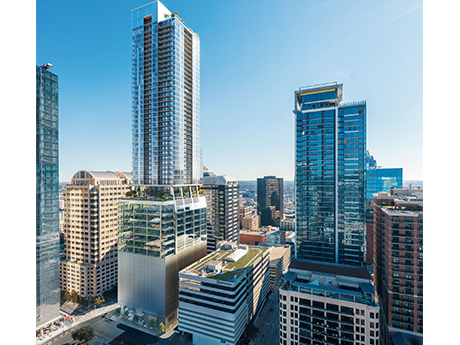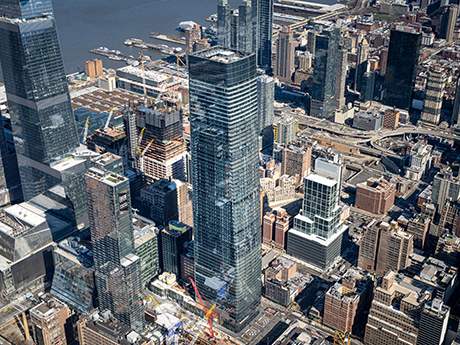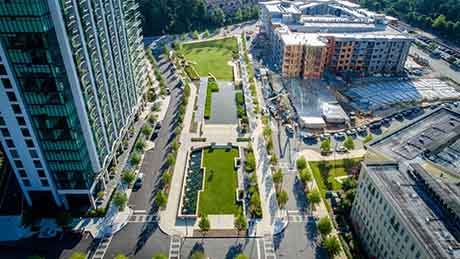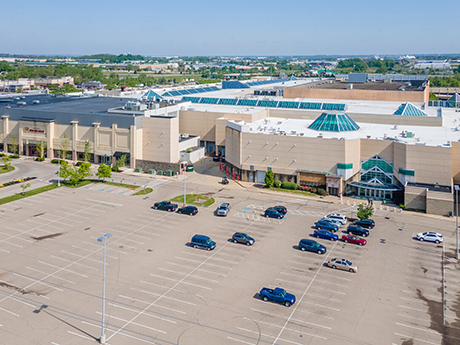LAS VEGAS — Oak View Group has unveiled plans for a $3 billion entertainment district spanning 25 acres south of the Las Vegas Strip. The project will be located at the intersection of Interstates 15 and 215, and is set to include an 850,000-square-foot arena, casino, hotel and an additional entertainment venue. The arena will host upwards of 20,000 seats and will offer amenities such as suites and premium hospitality clubs. Oak View Group is actively seeking a partner to operate the hotel and casino portion of the development, and has held talks with a number of potential participants, according to reports by Bloomberg. The arena portion does not yet have a tenant. “We are proud Oak View Group has chosen Nevada for its next and largest project,” says Nevada Governor Steve Sisolak. “This newly proposed entertainment district in Las Vegas will help continue the state’s economic momentum and create thousands of jobs and greater prosperity for Nevadans.” Groundbreaking on the project, which is designed by architecture firms Gensler and Populous, is scheduled for 2023. Marc Badain, former president of the NFL’s Las Vegas Raiders, will also partner with Oak View Group on the development. “South of the Las Vegas strip represents …
Mixed-Use
WELLINGTON, FLA. — Miami-based LV Lending has provided a $24 million loan for the refinancing of Lotis Wellington, a 64-acre mixed-use development underway in Wellington. Camilo Niño, Ricardo Uribe and Alen Hernandez of LV Lending worked with Sean Harrington of The Aztec Group to originate the loan on behalf of Lotis Wellington LLC, an affiliate of Lotis LLC and owned by JKM Wellington Capital LLC. The loan terms were not disclosed. The borrower acquired the Lotis Wellington site for $14.3 million in January 2019. The approved master-planned, mixed-use project features 191 apartments, 23,810 square feet of retail space, 17,203 square feet of professional office space, two signature restaurants, 40,000 square feet of medical offices, an early learning center and two senior living facilities. Construction began in January 2022 with the first restaurants scheduled to open in late 2022. Located at 1351-1381 South State Road 7, the property is situated adjacent to Wellington Regional Hospital.
Public-Private Partnership Plans 600,000 SF West Grove Mixed-Use Project in McKinney, Texas
by Katie Sloan
MCKINNEY, TEXAS — De La Vega Capital and Development has unveiled plans for West Grove, a 600,000-square-foot mixed-use project being developed through a public-private partnership with the City of McKinney, located roughly 32 miles north of Dallas. Positioned at the southeast corner of U.S. Highway 380 and Custer Road, the 53-acre open-air development will include a mix of retail, restaurants and entertainment space anchored by Whole Foods Market; a 420-unit luxury residential complex; 55,000 square feet of office space; and a two-acre park. Architecture firm Gensler designed the project to promote outdoor gathering with open air paseos, outdoor decks, an experiential indoor/outdoor restaurant and entertainment space, and a central lawn that will feature live music, family movie nights and fitness classes year-round. “West Grove will be designed to bring people and a growing city together,” says Artemio De La Vega, president and CEO of De La Vega Capital. “A central green space and a mix of open-air, experience-driven retail and restaurant spaces will cultivate a sense of community, where visitors can connect meaningfully with each other and their natural environment.” A groundbreaking for the project is scheduled to take place during 2022. Dallas-based De La Vega Capital and Development is …
MIAMI — CIM Group, a commercial real estate developer, owner and lender based in Los Angeles, has sold Strata Wynwood, a mixed-use development in Miami’s Wynwood district. The buyer and sales price were not disclosed. The recently completed development spans a full city block and comprises two 12-story towers totaling 257 apartments, 27,040 square feet of retail space and an onsite parking garage with 474 spaces. CIM Group and co-developer One Real Estate Investment, a privately owned real estate investor and developer based in Miami, opened the property in October. Situated along North Miami Avenue and bounded by 22nd and 23rd streets, Strata Wynwood’s two towers feature retail space on the ground levels, three floors of offices and eight floors of apartments. “We were able to seamlessly blend these elements into an exceptionally functional and architecturally appealing property that enhances the dynamic Wynwood District,” says Shaul Kuba, co-founder and principal of CIM Group. Strata Wynwood’s apartments range from studios to three-bedroom units. Residential amenities include a 24-hour fitness center, swimming pool with cabanas, lounge areas, grilling stations, open-air theater, music room and coworking spaces. The apartments, offices and retail space feature floor-to-ceiling windows that maximize natural light. Additionally, locally based …
GREENVILLE, S.C. — Miami-based 13th Floor Investments has acquired 168 acres in Greenville with plans to build the first phase of On The Trail, a mixed-use project. The sales price for the land was not disclosed. In partnership with Miami-based developers Dean Warhaft and Warren Zinn, the team plans to redevelop the abandoned 250 acres surrounding Greenville’s historic Union Bleachery mill, which fronts the Swamp Rabbit Trail, a 22-mile, multi-use recreational greenway. Originally built in the 1990s, The Union Bleachery mill formerly was used as a commerce center but has sat vacant since a fire shut down its operations in 2003. 13th Floor Investments, which now owns a majority ownership stake in the development project, will take over the management, construction and implementation of Warhaft and Zinn’s strategic vision for the site. Warhaft is a licensed professional land surveyor with experience as a real estate development lawyer and manager of all aspects of construction projects. Zinn is an attorney with experience acquiring, developing and managing commercial properties. On The Trail will be built in multiple phases, featuring a variety of residential, commercial, office, retail and hospitality uses. Construction of the project’s first phase is slated to begin later this year …
GAITHERSBURG, MD. — PCCP LLC has provided a $83.9 million senior loan to WRS Inc. for the acquisition and renovation of Lakeforest Mall, a 102-acre retail development in Gaithersburg. The loan terms were not disclosed. Lakeforest Mall features tenants including Aeropostale, Bath & Body Works, Macy’s, T-Mobile, The Jewel Box, Waldin Jewelers, The Bridal at Lakeforest and Unique Eyebrows. The site also offers about 5,700 parking spaces. Mount Pleasant, S.C.-based WRS originally acquired the mall’s inner core in 2019, and now will purchase the four big-box department anchors with the loan that PCCP provided. With a simultaneous closing of the four anchor properties, WRS now controls the entirety of the site. The developer plans to renovate the mall into a mixed-use concept featuring residential, commercial and green space. The construction timeline for the redevelopment project was not disclosed. Located at 701 Russell Ave., the property’s infill site is located within Montgomery County and is approximately 24 miles northwest of Washington, D.C.
AUSTIN, TEXAS — A partnership between two developers, New York-based Tishman Speyer and Minneapolis-based Ryan Cos., has broken ground on 321 West, a 58-story mixed-use tower in downtown Austin. The site is bounded by Sixth and Guadalupe streets near the Republic Square transit center. The 569,000-square-foot building will house 1,000 square feet of ground-floor retail space, 140,000 square feet of office space, 369 apartments and 440 parking spaces. Handel Architects and Austin-based Page are designing the project, with INC Architecture & Design handling interior design. Completion is slated for late 2024. Ryan Cos. announced the project in late 2019.
Blackstone Acquires Minority Stake in One Manhattan West Office Tower in New York for $1.4B
by John Nelson
NEW YORK CITY — Blackstone (NYSE: BX) has purchased a 49 percent stake in One Manhattan West, a 67-story office tower in Manhattan totaling 2.1 million square feet. Brookfield (NYSE: BAM) and Qatar Investment Authority sold the minority interest to Blackstone and will retain a 51 percent ownership stake in the skyscraper. The purchase price wasn’t disclosed, but Brookfield says that the deal “values the office building at $2.85 billion,” which translates to Blackstone’s stake totaling just below $1.4 billion. Ben Brown, managing partner of Brookfield, says the competition for the acquisition was intense despite the uneven recovery of New York City’s office market due to COVID-19. “The partial sale of One Manhattan West and the interest we received as soon as we put it on the market are clear validations that the highest quality office properties are seeing enormous demand coming out of the pandemic,” says Brown. “One Manhattan West is home to some of the world’s leading companies, and their continued desire to work from and grow in the building is a promising sign for Manhattan West and prime, well-located office assets broadly.” Located on the corner of Ninth Avenue and 33rd Street, One Manhattan West is leased …
ATLANTA — Origin Investments and Kaplan Residential have acquired a 40-acre parcel in Atlanta, for $31.5 million. The property was purchased through Origin Investments’ $300 million Qualified Opportunity Zone Fund II. Pierce Owings and Matt Hawkins of Cushman & Wakefield represented the undisclosed seller for the land. The joint venture plans to develop a master-planned, mixed-use project that will be the largest mixed-use project along the Atlanta BeltLine’s Southside Trail. Located within Chosewood Park at 500 Sawtell Ave. SE, the project’s first phase will feature approximately 700 build-to-rent townhomes and multifamily units. Once completed, the project will have more than 2,000 multifamily residences, activated park space and up to 150,000 square feet of commercial space. Plans also include a variety of local restaurants with outdoor seating, coffee shops, a wellness center, dedicated areas for food trucks, pet amenities, coworking centers, office areas and entertainment space. The property will also have a resident-only club experience called Club Sawtell that will include fitness, wellness, coworking and lifestyle amenities. Experiential retail consultants at Revel will spearhead the concept origination of the commercial and adaptive reuse component. Additionally, HGOR and The Beck Group will lead the architecture and construction for Club Sawtell. Lancaster Associates …
MarketSpace Capital, Park Harbor Capital Complete Purchase of Tri-County Mall Near Cincinnati, Plan $1B Redevelopment
by John Nelson
SPRINGDALE, OHIO — MarketSpace Capital and Park Harbor Capital, two private real estate investment and development firms based in Texas, have officially closed on their purchase of Tri-County Mall, an enclosed, 1.3 million-square-foot regional shopping center in the Cincinnati suburb of Springdale. The co-developers plan to transform the mostly vacant mall into a $1 billion redevelopment project housing residences, offices, restaurants, shops, a school, entertainment venues and green space. The redevelopment received unanimous approval from the Springdale City Council about 10 weeks ago. MarketSpace and Park Harbor are set to begin construction later this year on Phase I, which will include 450 apartments, 40,000 square feet of retail space and restaurants and 110,000 square feet of recreational space, including a 38,000-square-foot fitness center. Several health and wellness amenities will also feature in the initial phase, including walking and cycling trails and a park. Several local companies are involved in this project, including THP as the structural engineer and The Kleingers Group as the civil and traffic engineer. BHDP, whose founders designed the original mall in the late 1950s, will serve as the prime architect, with Human Nature serving as the landscape architect. BSB Group International will lead branding and marketing …


