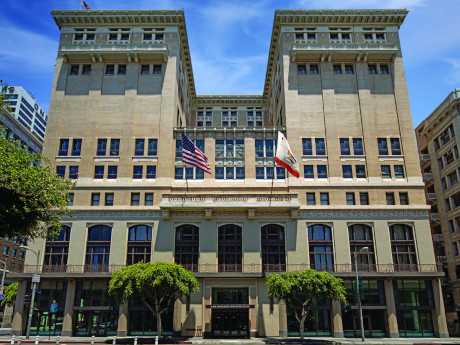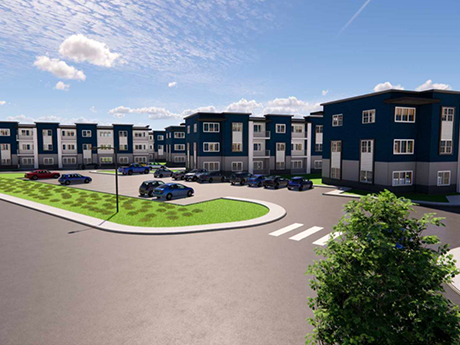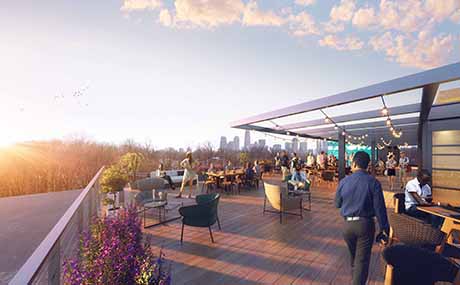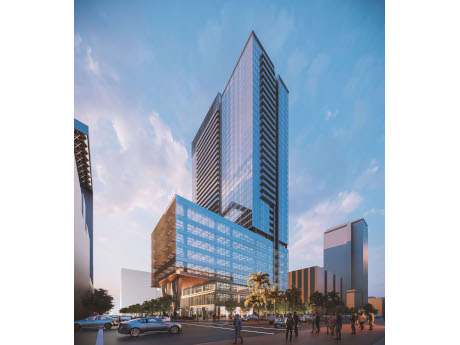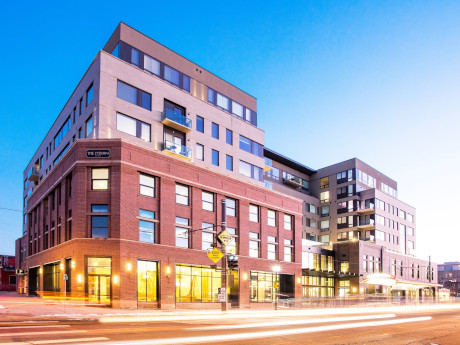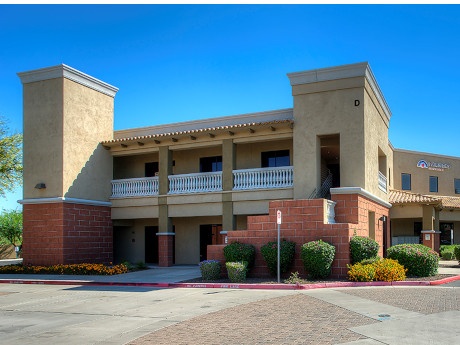NEW YORK CITY — Rabina has received $540 million in construction financing for 520 Fifth Avenue, an approximately 1,000-foot-tall high-rise development in Manhattan. With site work already underway, the 450,000-square-foot mixed-use tower will be the second tallest building on Fifth Avenue after the Empire State Building. The construction timeline was not disclosed. The project will include residential components, boutique commercial office space, recreational facilities and ground-floor retail. The first three levels will consist of restaurants and then floors four through 28 will be office space. Floors 31 through 68 will feature residential units, according to New York Yimby. The news outlet also said the residential amenities will include a pool, spa, fitness center and sports court. Located on Fifth Avenue and 43rd Street in Manhattan’s Midtown neighborhood, the property is situated near notable buildings including the New York Public Library, Grand Central Station, Rockefeller Center and the Chrysler Building. Christopher Peck, Geoff Goldstein, Evan Pariser, Marko Kazanjian, Alex Staikos and Madison Warwick of JLL Capital Markets represented Rabina in arranging the financing. Bank OZK will provide a $410 million senior mortgage loan while Carlyle’s global credit business will provide $130 million in mezzanine financing. The loan terms were not disclosed. …
Mixed-Use
PITTSBURGH — New York City-based developer Tishman Speyer will undertake a project to redevelop a 178-acre former steel mill site in Pittsburgh into a mixed-use destination that will be branded Hazelwood Green. Tishman Speyer will redevelop the site in partnership with a joint venture between the Richard King Mellon Foundation, The Heinz Endowments and the Claude Worthington Benedum Foundation. Preliminary plans call for millions of square feet of residential and commercial development to be delivered over the next decade. These uses will include market-rate and affordable apartments, retail and restaurant space, parks and open green space and office and life sciences facilities. Regarding the latter component, Tishman Speyer is partnering with Carnegie Mellon University to develop a robotics innovation center that is expected to open in 2024.
LOS ANGELES — Stockdale Capital Partners has purchased Los Angeles Athletic Club, a 186,000-square-foot club in downtown Los Angeles, for an undisclosed price. The name of the seller was not released. The 12-story club, which opened at its current location at the corner of Seventh and Olive streets in 1912, features Beaux-Arts architecture, 72 hotel rooms, 17,200 square feet of ballrooms, meeting and event space and rooftop facilities. The property also includes an indoor swimming pool, track, basketball court, racquetball courts, handball courts, squash courts, yoga, kickboxing, aerobics, Pilates studios and spa and wellness facilities. Since 2015, the property has undergone $29.3 million in capital improvements. The acquisition includes the adjacent Olive Park Garage, an eight-story structure with 421 parking spaces, 12,000 square feet of office and retail space and a 114-space surface parking lot.
DURANT, OKLA. — SG Blocks Inc. (NASDAQ: SGBX), a New York City-based developer of modular construction, has acquired 114 acres in Durant, located near the Texas-Oklahoma border, for the development of a $200 million industrial and multifamily project. Current plans call for 300 residential units in one-, two- and three-bedroom formats that range in size from 1,000 to 1,500 square feet, as well as 680,000 square feet of industrial space across eight 60,000-square-foot facilities. The Durant Industrial Authority sold the land. The groundbreaking is slated for the fourth quarter.
CHARLOTTE, N.C. — Atlanta-based Portman Holdings has broken ground on Savona Mill, an adaptive reuse of a 105-year-old textile mill in Charlotte’s West End that is being converted into a mixed-use community. The project’s first phase is expected to open next spring and will feature office and retail elements, as well as an outdoor amphitheater, green spaces, rooftop deck and a community-centric plaza. The outdoor amphitheater will host live music and public events for the community. At full buildout, Savona Mill will offer office tenants a rooftop deck with views of downtown Charlotte, fitness amenities and an outdoor promenade. The property will also include up to 650 residential units in an adjacent multifamily community, which is going to be developed by the affiliate of Portman Holdings Atlanta-based Portman Residential. Sitework is already underway on the residential component of the project, and vertical construction is expected to begin later this year. Institutional investors advised by J.P. Morgan Global Alternatives have signed on as equity partners in the reconstruction of Savona Mill, joining investment partner Argos and construction lender Synovus Bank. The project team for the office and retail components of Savona Mill also includes Durham-based Alliance Architecture as lead designer, Charlotte-based …
NASHVILLE, TENN. — Monarch Alternative Capital LP has acquired an eight-acre development site in Nashville’s Midtown district for $110 million in partnership with locally based GBT Realty Corp. The site is currently zoned for 1.8 million square feet of mixed-use real estate. Currently home to Beaman Toyota and directly west of Interstates 40 and 65, the site provides immediate access to the Gulch, Music Row, Vanderbilt University and downtown Nashville. The site’s zoning allows for the possible development of residential, retail, hospitality and office use. Construction plans are still in the works and haven’t been released yet.
WILLIAMSBURG, VA. — Broad Street Realty Inc. has plans to acquire Midtown Row, a mixed-use property in Williamsburg. The firm plans to close the $122 million acquisition by the end of the second quarter. The seller was not disclosed. Midtown Row features 240 student housing units with 620 beds. The property also includes 63,573 square feet of retail space, as well as entertainment and office space. The property is located adjacent to the historic campus of the College of William & Mary, less than one mile from Colonial Williamsburg and less than five miles from Jamestown, Yorktown and Busch Gardens.
Holland Partner Group Starts Construction of $400M Courthouse Commons Mixed-Use Tower in San Diego
by Amy Works
SAN DIEGO — Holland Partner Group, North America Sekisui House and Lowe have started construction of Courthouse Commons, a 37-story mixed-use project in San Diego. The $400 million project will feature 270,000 square feet of office space, 19,000 square feet of retail space and 431 apartments. Completion is slated for first-quarter 2024. Designed by Carrier Johnson + CULTURE, with Holland Construction serving as general contractor, the building will offer office spaces with 39,000-square-foot floor plates, floor-to-ceiling glass and outdoor balconies; a first-floor lobby with indoor/outdoor dining for tenants, ground-floor restaurants and retail shops; direct access to building parking; and tenant community engagement programs by onsite property manager Hospitality at Work. The ninth floor and roof decks offer panoramic views; indoor/outdoor meeting spaces; green roof space with outdoor seating and entertainment areas; private workspaces; conference rooms; flexible spaces to accommodate a variety of events; indoor/outdoor fitness facilities; and a dog run with pet turf, seating, shade and dog wash. Tony Russell and Richard Gonor of JLL are handling leasing for the office component.
Confluence Cos. Sells Lydian Mixed-Use Building in Denver to Cohen Rojas Capital Partners for $66.2M
by Amy Works
DENVER — Confluence Cos. has completed the disposition of The Lydian, a Class A mixed-use property located at 2590 Welton St. in Denver. Cohen Rojas Capital Partners acquired the asset for $66.2 million. Built in 2018, The Lydian features 129 apartments; 8,176 square feet of ground-floor retail space occupied by a yoga studio and upscale cocktail lounge; 14,500 square feet of designated co-working office space; a rooftop lounge and pool; fitness center; coffee bar; underground parking; and bike storage. Twenty-two of the apartments are rent restricted for those earning up to 80 percent of area median income. Dan Woodward, Dave Potarf, Matt Barnett and Jake Young of Walker & Dunlop Investment Sales completed the sale on behalf of the seller. Justin Nelson and Jay Thomas of Walker & Dunlop’s Capital Markets Group arranged the acquisition financing for the buyer.
Woodside Health Buys 44,680 SF Il Palazzo at Arrowhead Ranch Mixed-Use Project in Glendale, Arizona
by Amy Works
GLENDALE, ARIZ. — Cleveland, Ohio-based Woodside Health has purchased Il Palazzo at Arrowhead Ranch, a 44,680-square-foot mixed-use retail and medical office property in Glendale. An undisclosed seller sold the property for $12.5 million. Consisting of five one- and two-story buildings, the asset was 96 percent leased at the time of sale. Approximately one-third of its occupancy comprises retail and restaurant tenants, including a national bank branch, and the remaining space is occupied by medical, wellness and professional office tenants. Alexandra Loye, Steve Lindley, Eric Wichterman and Mike Coover of Cushman & Wakefield’s capital markets and private capital teams in Phoenix negotiated the sale.



