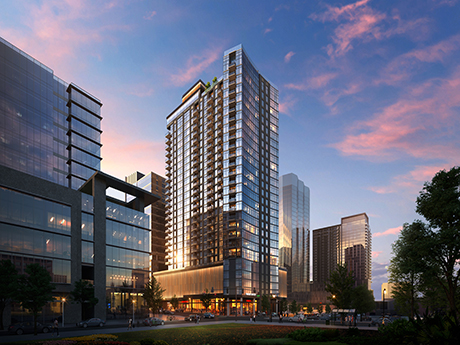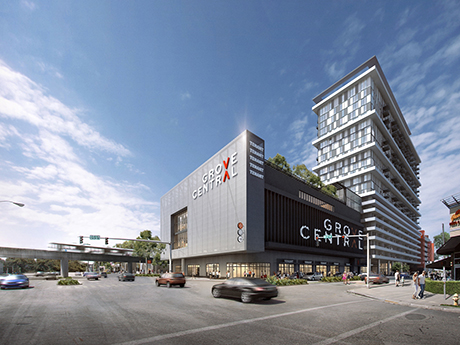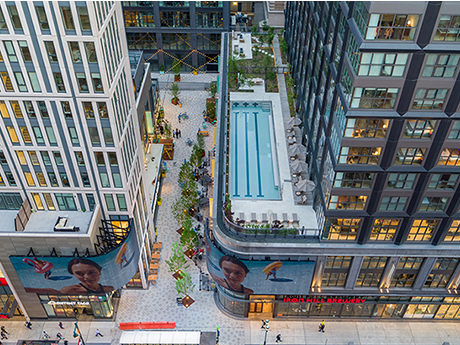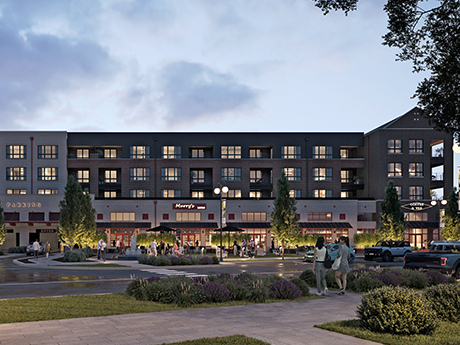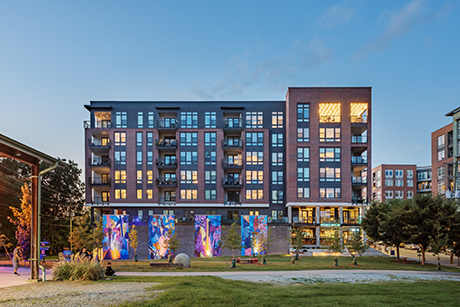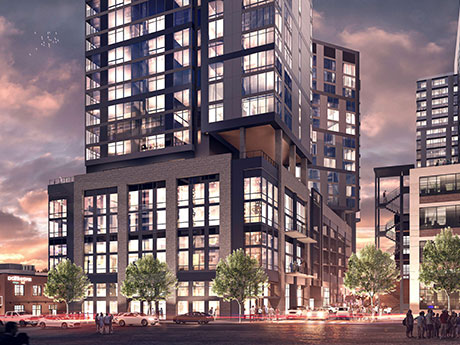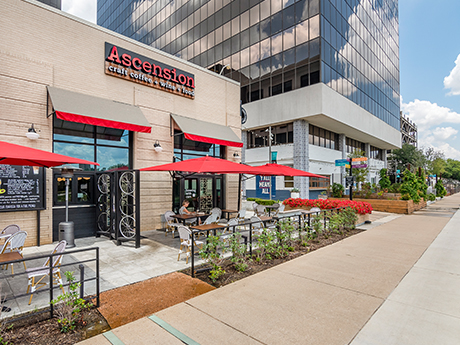NASHVILLE, TENN. — Austin, Texas-based Endeavor Real Estate Group, in a joint venture with Boston-based Long Wharf Capital, has broken ground on Phase II of Gulch Union, a mixed-use development in Nashville’s Gulch district. Construction for the whole project is slated for completion by June 2024. The first phase of Gulch Union included a 330,000-square-foot office building called 1222 Demonbreun. The second phase will feature a 28-story residential tower with 306 multifamily units and 8,000 square feet of retail space. Community amenities in the second phase will include a rooftop pool, fitness and yoga studios, co-working area, lounge with a pool table, shuffleboard and bar, outdoor dining, pickleball court, bocce ball, corn hole, outdoor BBQ grills, firepits and a dog park. HKS Inc. is the designer for the three-phase project, and Turner Construction Co. is the general contractor. IBC Bank provided an undisclosed amount of construction financing for the project.
Mixed-Use
MIAMI — Sprouts Farmers Market has released plans to open a 24,014-square-foot location at Grove Center, a mixed-use, transit-oriented development underway in Miami’s Coconut Grove neighborhood. Sprouts’ new location will be the Phoenix-based grocer’s third store in Miami-Dade County. Slated for delivery in 2023, the Grove Center will include a 23-story residential tower with 402 multifamily, workforce and co-living units; a new 1,250-space public parking garage; and a total of approximately 170,000 square feet of retail space. The project developer is a joint venture between Miami-based Terra and Coconut Grove-based Grass River Property. The project has been designed by Miami’s Touzet Studio, a Miami-based design firm led by Carlos and Jackie Touzet in collaboration with architecture firm RSP Architects and Walter Meyer of New York’s Local Office Landscape Architecture. Situated at the intersection of US-1 and 27th Avenue, the project will connect to the adjacent Coconut Grove Metrorail station, Miami-Dade’s bus system, the City of Miami’s trolley network and The Underline, a 13-mile linear park running from South Miami-Dade to downtown Miami.
ODESSA, TEXAS — Locally based firm Cross B Development has provided updated plans for the next phase of Parks Bell Ranch North, a 1,700-acre master-planned community in Odessa. The latest phase of development centers on the connection of Yukon Road to State Highway 191, which completes the main thoroughfare and provides residents and commuters with access to other areas within the development. These uses include Northwind Crossing, a 500,000-square-foot shopping center that has available retail space and planned construction of a medical and professional hub. Weidner Apartment Homes has opened the Latitude 31 apartment complex across from the Northwind Crossing and has another complex planned just north of that site.
PHILADELPHIA — JLL has arranged a $260 million loan for the refinancing of East Market, a mixed-use project that spans an entire city block in Philadelphia’s Center City neighborhood. East Market consists of two apartment buildings totaling 562 units, 120,000 square feet of retail and restaurant space and a 100-year-old warehouse that has been redeveloped into creative office space. Chad Orcutt and Blaine Fleming of JLL arranged the loan through Pacific Life Insurance Co. on behalf of the borrower, a joint venture led by National Real Estate Advisors. The developer also plans to convert a traditional office building on the site into a boutique hotel and medical facility.
PLAINFIELD, IND. — A partnership led by Indianapolis-based New City Development has unveiled plans for Hobbs Station, a $300 million mixed-use project in Plainfield, about 19 miles southwest of Indianapolis. Hobbs Station will be located on a 125-acre site just off U.S. Highway 40. Phase I of the project will consist of 300 apartments with 30,000 square feet of street-level commercial space, 99 single-family homes and 500,000 square feet of logistics space. The industrial component will be known as Terminus at Hobbs Station. Phase I’s residential amenities will include a pool, fitness center, remote workspaces, a pet washing facility and various open green spaces. As part of the project, the development team is investing in local infrastructure, including a two-mile extension of the Vandalia Trail across the southern boundary of the site. The trail network will connect to a public park with pickleball courts, a playground and space for festivals and events. Additional planned infrastructure improvements include new sidewalks, landscaping, hardscaping, utilities, stormwater facilities roads and parking. Construction of Phase I is slated to begin this summer. At full build-out, Hobbs Station will feature 240 single-family homes, 650 multifamily units, 120 seniors housing residences, 70,000 square feet of retail and …
DURHAM, N.C. — An affiliate of Raleigh-based Blue Heron Asset Management has sold Foster on the Park, a 164-unit mixed-use property in the Central Park district of downtown Durham, for $78.3 million or $477,000 per unit. Allan Lynch, Jeff Glenn and Andrea Howard of Northmarq represented Blue Heron Asset Management in the sale. San Francisco-based Stockbridge was the buyer. Built in 2020, Foster on the Park offers studio, one- and two-bedroom floorplans. Unit features include plank wood flooring, stainless steel appliances, Nest thermostats and in-unit washers and dryers. Community amenities include a fitness center, resident library, yoga room, lounge and a saltwater pool and lounge. The property also features 2,141 square feet of ground-floor retail space leased to local liquor shop, The Glass Jug. The property was 93 percent occupied at the time of sale. Located at 545 Foster St., Foster on the Park is close to the Historic Durham Athletic Park and Durham Central Park, as well as Google’s new offices at Durham Innovation District. The property is also situated close to retailers and restaurants such as the King’s Sandwich Shop, Durham Distillery, Beer Durham and The Dankery. Additionally, the property is situated 2.3 miles from Duke University.
CHARLOTTE, N.C. — Locally based Tepper Sports & Entertainment is nearing completion for the redevelopment of Bank of America Stadium, a football stadium in Uptown Charlotte and home of the NFL Carolina Panthers. The development cost for the project was about $50 million. The project started in March 2021 and is expected to be complete next month. Bank of America Stadium is a 75,412-seat arena located on 33 acres. The renovation included the addition of a 211-foot LED screen and a new premium club space called The Vault, which offers field-side cushioned seats, food and drink options, a full-service bar, concierge service and a private indoor lounge. The exclusive club area will offer a range of 100 to 150 seats for Charlotte FC, the city’s professional soccer team, as well as Carolina Panthers games. The project also includes an improved Lowe’s East Gate, upgrading the main concourses to have five grab-and-go markets and two bars with two 360-degree LED displays. Lastly, the project also added a new 2,600-square-foot locker room for the Charlotte FC team with 30 lockers, USB charging ports, a coaching wall and eight television screens.
NASHVILLE, TENN. — SomeraRoad has started construction of the first ground-up tower within its Paseo South Gulch mixed-use project in Nashville. Known as Prima, the building will include 278 apartment units, 18,000 square feet of Class A office space and 8,000 square feet of retail space. ESa designed the project, which is slated for completion by the third quarter of 2023. Clark Construction is the general contractor. Safehold Inc. and S3 Capital provided financing. The tower will complement the recently completed adaptive reuse of two historic buildings within the project featuring office and retail space. SomeraRoad has planned future ground-up projects within Paseo South Gulch, with construction of a second tower scheduled to begin by early 2023. “Paseo South Gulch will be a premier live-work-play destination in Nashville, and the start of Prima is a significant step toward our transformational vision becoming a reality,” says Andrew Donchez, principal and head of development at SomeraRoad. “We’ve worked tirelessly to craft every detail of Paseo South Gulch, to tie new towers into the adaptive reuse of historic structures and future phases, to ultimately create a district that feels authentic and vibrant.” The name Paseo speaks to the district’s interconnected walkways and terraces …
By Taylor Williams The factors that have long enticed Texas retailers and restaurants to locate in mixed-use environments are back in full force, such that these users are once again willing to pay a premium for spaces built-in density and walkability. In some ways, this trend never really disappeared in Texas, one of the first states to reopen during the early months of COVID-19. Through measures passed in 2020 like sanctioning to-go alcohol sales and allowing businesses to stay open, albeit at reduced capacities, Texas has worked to minimize retail and restaurant closures and prevent large volumes of these spaces from being returned to markets. Neither has the state’s job and population growth slowed during the 22-month global health crisis, allowing developers across all asset classes to push forward. In addition, the newfound desire from consumers and businesses to work, shop and dine outdoors as much as possible has kept trains rolling on mixed-use projects, which inherently connect different uses through external features like trails, open streets, pocket parks and plazas. From a design standpoint, those connective features remain critically important, says Barry Hand, principal in the Dallas office of global architecture firm Gensler. “Pocket or linear parks are viewed …
Howard Hughes Corp. Plans to Invest $325M in Medical Office, Residential Projects in Columbia, Maryland
by John Nelson
COLUMBIA, MD. — The Howard Hughes Corp. (NYSE: HHC) has unveiled plans to invest $325 million to densify Downtown Columbia, the REIT’s 391-acre mixed-use development within the master-planned community of Columbia. Founded by James Rouse in 1967, Columbia is situated within the Baltimore-Washington, D.C. corridor in Maryland and is one of the first master-planned communities in the United States. The first new HHC project within Downtown Columbia’s Lakefront District is a four-story, 86,000-square-foot medical office building representing about $45.8 million in investment. Studio Red Architects is designing the property to achieve LEED Platinum and Fitwel certifications. Orthopaedic Associates of Central Maryland (OACM), a division of The Centers for Advanced Orthopaedics, will move its Columbia office into the new building upon completion in 2024, occupying approximately 20 percent of the asset. The property will be situated near a Whole Foods Market and Lake Kittamaqundi. Several health and wellness tenants signed on at Downtown Columbia to capitalize on the halo effect from the nearby Howard County General Hospital, which is part of Johns Hopkins Medicine. Other tenants at the Lakefront District include The Pearl spa, medtech firm NuVasive, MedStar Health’s headquarters, Healthcare Management Solutions, Welldoc, Sharecare, Consortium Health Plans, Vaya Pharma, Medisolv …


