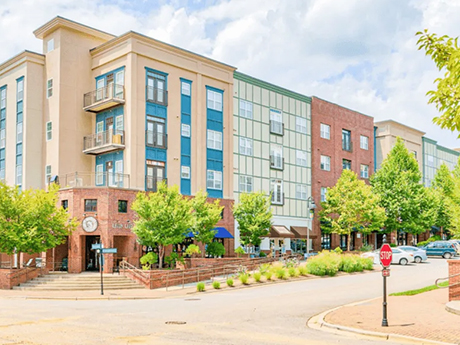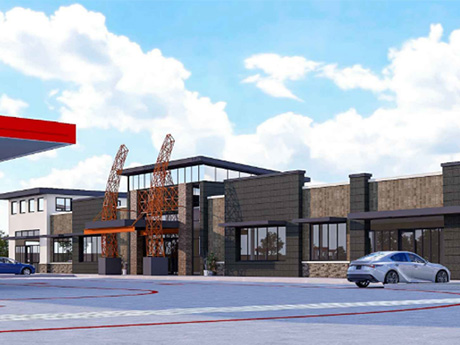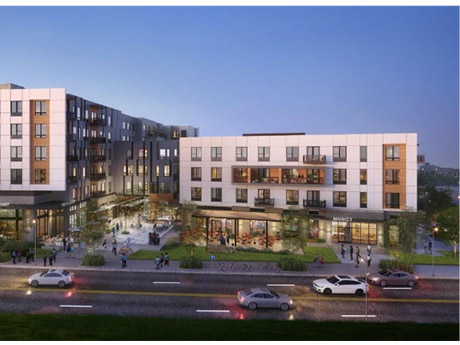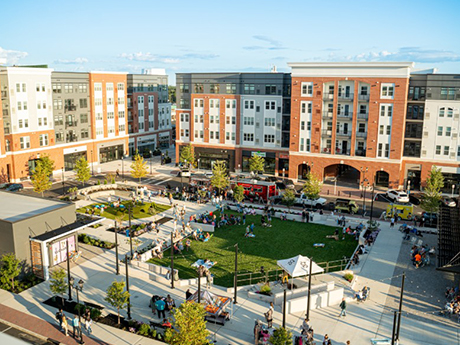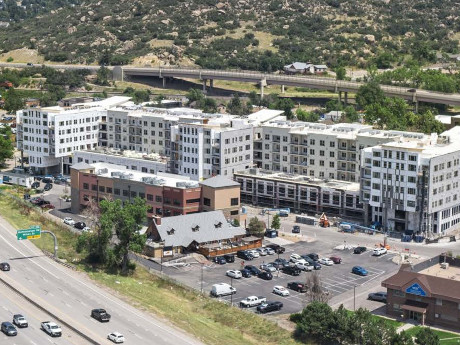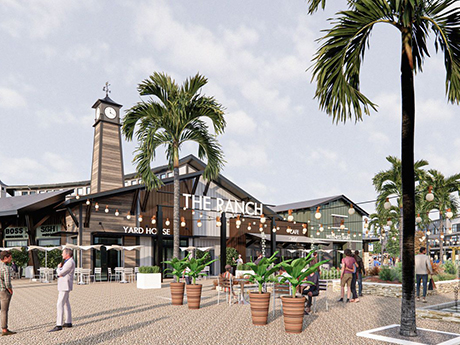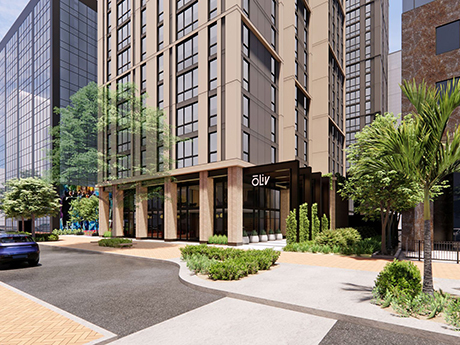ASHEVILLE, N.C. — An affiliate of Lone Star Funds has sold The Lofts at Reynolds Village, a mixed-use development located at 61 N. Merrimon Ave. in Asheville. The property includes 201 apartments and 63,000 square feet of ground-level retail space. Baltimore-based Continental Realty Corp. is purchasing the property from Lone Star Real Estate Fund VI LP for an undisclosed price. Walker & Dunlop represented Lone Star, which structured the deal as a sale of REIT stock, in the transaction. Built in 2010, The Lofts at Reynolds Village features one-, two- and three-bedroom apartments, as well as a pool, onsite property manager, business center, lounge, sauna and a spa, according to Apartments.com.
Mixed-Use
STRAWN, TEXAS — An entity doing business as Big Bear Partners LP has begun construction on Phase I of an 80-acre mixed-use project in Strawn, about 75 miles west of Fort Worth. The larger development will be known as Big Bear Crossing, and the first phase, which will be known as Big Bear Travel Center, will feature hospitality, retail and industrial uses, as well as an RV park and a 12,000-square-foot fueling station. Completion of Phase I is slated for next summer. Avison Young is marketing various parcels of Big Bear Crossing for sale and build-to-suit development opportunities.
SAN FRANCISCO — PSRS has arranged $7.5 million in refinancing for Vista Retail in San Francisco. The four-story, 28,498-square-foot building offers creative office space and ground-floor retail space. The office portion has high ceilings, ample natural light, HVAC and operable windows. Dave Semmer of PSRS secured the nine-year loan, which features a 50 percent loan-to-value ratio and an interest-only term.
DECATUR, GA. — Northwood Ravin plans to develop Halo, a 370-unit luxury apartment community in Decatur. The Charlotte-based developer plans to deliver first units next April and fully finish the five-story development by January 2027. Situated in the city’s East Decatur neighborhood, Halo will offer a mix of one-, two- and three-bedroom apartments, as well as retail and plaza space and live-work units with street-level entrances. Northwood Ravin is partnering with Eric Carlton of Oakhurst Realty Partners on the retail tenant mix. The first confirmed retail tenant is Galore Market, a neighborhood market concept from the creators of O4W Market near Krog Street Market. Planned amenities at Halo include a rooftop pool, more than 3,000 square feet of fitness space, including a private yoga studio and exercise room, gaming lawn, pergola with covered seating, outdoor movie projector, fire pit, a hidden bar with full service and surprise cocktail events, sports bar, golf simulator, pet spa and a community coworking club with an embedded coffee shop.
RONKONKOMA, N.Y. — Greystone has provided a $166.2 million Freddie Mac permanent loan for The Core at Station Yards, a mixed-use property in Ronkonkoma, located on Long Island. The Core at Station Yards, which is situated within the 2 million-square-foot Station Yards development, comprises 388 apartments and roughly 83,500 square feet of retail and office space. Drew Fletcher, Jesse Kopecky and Bryan Grover of Greystone originated the financing on behalf of the borrower, a partnership between TRITEC Real Estate Co. and The Olayan Group. The loan was structured with a 10-year term and a fixed interest rate.
CASTLE ROCK, COLO. — Platinum Commercial Real Estate has arranged the acquisition of 600 and 695 Jerry Street in Castle Rock. PYFR LLC purchased the asset from RA Morrison LLC for $6.4 million. The property comprises a 25,380-square-foot, four-story mixed-use building and a 4,850-square-foot single-tenant restaurant. At the time of sale, the property was 93.7 percent occupied. Paul Cattin of Platinum CRE represented the buyer, while Campbell Davis, Parker Brown and Matthew Henrichs of CBRE represented the seller in the deal.
NEW YORK CITY — Marcus & Millichap has brokered the $6.7 million sale of a mixed-use property in Manhattan’s Chelsea neighborhood. The site at 223 W. 29th St. offers a redevelopment opportunity and is zoned for 20,815 buildable square feet of residential development. Colton Traynham, Matt Fotis and Michael Weinstein of Marcus & Millichap represented the seller and procured the buyer, both of which were private investors that requested anonymity, in the transaction.
GILBERT, ARIZ. — A partnership between Las Vegas-based IndiCap, Salt Lake City-based Colmena Group and locally based Langley Properties has received final entitlement approval from the Town of Gilbert’s Planning Commission to begin construction for The Ranch, a proposed $1 billion mixed-use development in Gilbert. Situated near the Phoenix-Mesa Gateway Airport and Arizona State University’s Polytechnic Campus, The Ranch will span more than 295 acres and is anticipated to become Gilbert’s largest mixed-use development to date, according to the development team. The project is also expected to create roughly 6,000 jobs during construction. “This entitlement approval marks a turning point not just for The Ranch, but for Gilbert as a whole,” says Todd Ostransky, vice president of regional development at IndiCap. “This development is designed to meet the evolving needs of businesses and residents while driving sustainable economic growth in the region.” Upon full build-out of the multi-phase project, The Ranch will include a 221-acre light industrial component totaling 3 million square feet, 34 acres of retail space and 729 multifamily units across three communities. Steve Larsen of JLL is managing leasing efforts for the industrial portion of the project. Phase I of The Ranch — which is set to break ground in the fall …
NEW YORK CITY — Locally based financial intermediary ERG Commercial Real Estate has arranged a $3 million loan for the refinancing of a mixed-use building in Lower Manhattan. The 5,443-square-foot building is located at 79 Avenue A in the Alphabet City neighborhood and houses six apartments and two commercial spaces, both of which were occupied at the time of the loan closing. The names of the borrower and direct lender were not disclosed.
Core Spaces to Break Ground on 2,350-Bed Mixed-Use Development Near University of South Carolina
by John Nelson
COLUMBIA, S.C. — Core Spaces is set to break ground on ōLiv Columbia, a 2,350-bed mixed-use development located at 1401 Main St. near the University of South Carolina campus in Columbia. The project will include two towers: one 27-story building offering market-rate apartments and a 22-story student housing tower. The property will also feature a 1,600-space parking garage and retail space on the ground level. Construction is expected to begin this fall with completion scheduled for summer 2028. The development team includes Juneau Construction Co. and Dwell Design Studios.


