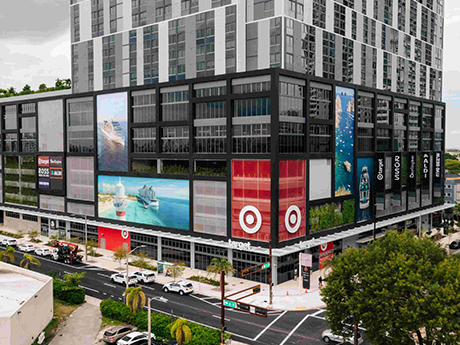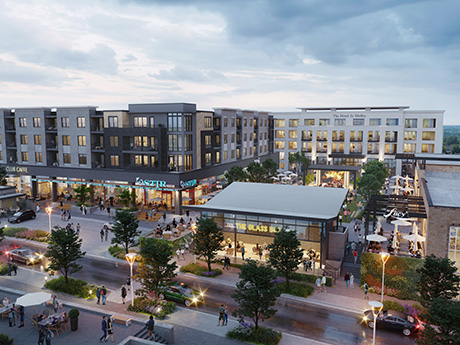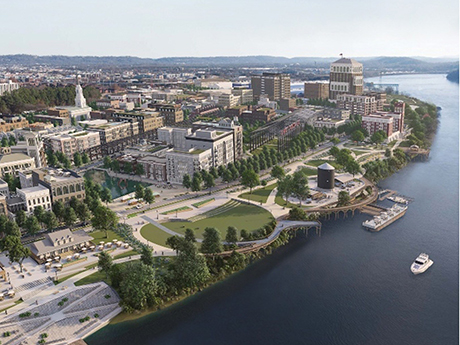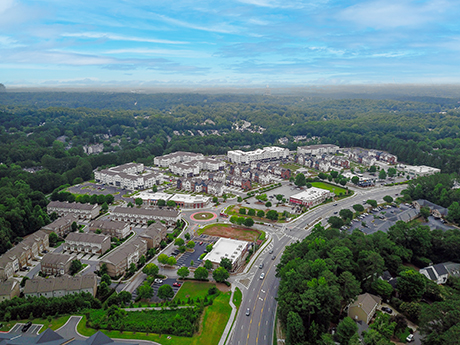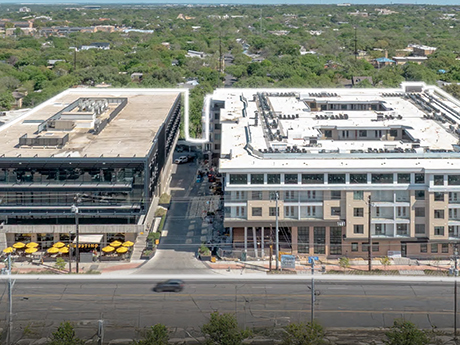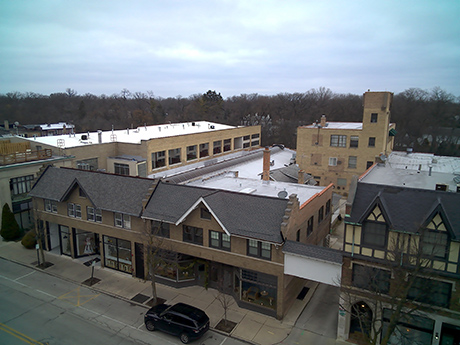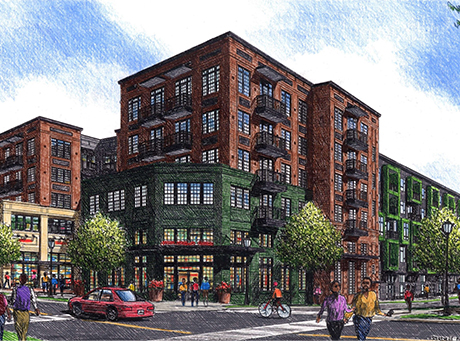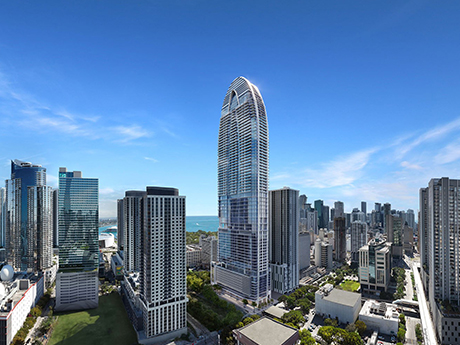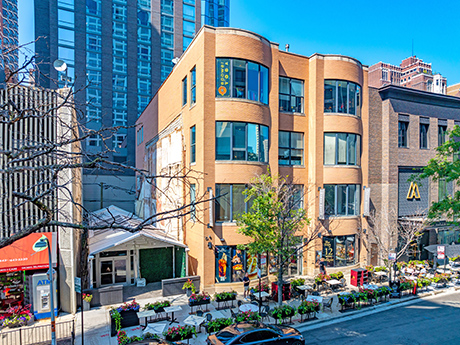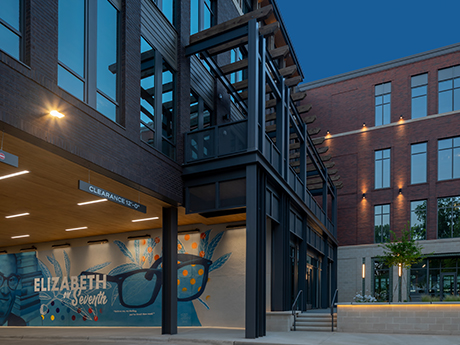MIAMI — MSC Group, a privately owned cruise ship operator based in Geneva, has opened a new 130,000-square-foot office in downtown Miami. The new offices house the headquarters of the company’s North American Cruise Division and brings together 400 MSC Group team members from both of the company’s brands: MSC Cruises (23 ships) and Explora Journeys (two luxury ships). “I am thrilled to welcome MSC Group’s North American Cruise Division headquarters to Miami-Dade County, just a few miles from PortMiami,” says Daniella Levine Cava, Mayor of Miami-Dade County. “This exciting investment will create hundreds of new jobs, generate meaningful economic impact and further strengthen Miami-Dade’s position as a global hub for cruise and cargo operations.” Cava and other civic and private stakeholders held a ribbon-cutting ceremony yesterday at Sawyer’s Walk to welcome MSC Group. MSC Group invested $100 million into the build-out of the new offices, which occupy the full seventh floor of Block 55 within Sawyer’s Walk, a 1.5 million-square-foot mixed-use development by SG Holdings. Other uses at Sawyer’s Walk include an 18-story affordable seniors housing tower and 180,000 square feet of retail space leased to tenants including Target, Five Below, Aldi, CVS, Starbucks, Ross Dress for Less and Burlington. …
Mixed-Use
TDC Selects Mainsail Lodging as Hotel Development Partner at Medley Project in Johns Creek, Georgia
by Abby Cox
ATLANTA — Toro Development Co. (TDC) has selected Mainsail Lodging & Development as the development partner and operator for the hotel component at Medley, a 43-acre mixed-use development under construction in the north Atlanta suburb of Johns Creek. The 150-room hotel will be integrated within the mixed-use development and will front the 25,000-square-foot greenspace at the property. The hotel, which is slated to open in 2028, will feature modern guestrooms, a signature restaurant and approximately 5,000 square feet of meeting and event space that connects to the green space and lobby. Along with the new hospitality component, Medley includes 164,000 square feet of retail, restaurant and entertainment space; 883 luxury apartments; and 110,000 square feet of office space. Medley will officially open on Oct. 29.
CHATTANOOGA, TENN. — Hilco Global Real Estate Capital has provided a $47.5 million loan to Urban Story Ventures to support the recapitalization and continued development of The Bend, a 100-acre mixed-use development underway in Chattanooga. Plans for the project, which will feature more than 3,000 linear feet of frontage along a bend of the Tennessee River, include approximately 1,700 residential units; 1.1 million square feet of office space; 1.2 million square feet of dining, shops and service retailers; 600 hotel rooms; entertainment and cultural venues; and a 300-slip marina. The Bend will be supported by public infrastructure investment through a public-private partnership structure between Urban Story Ventures and The City of Chattanooga. Jimmy White, president of Urban Story Ventures, says that the development has nearly $1 billion in potential investments in the works. The construction timeline for the project was not released.
ALPHARETTA, GA. — Matthews has negotiated the sale of the final retail parcel at East Village, a recently completed, 268,000-square-foot mixed-use redevelopment located in Alpharetta, a northern suburb of Atlanta. Jeff Enck, Pierce Mayson, Kyle Stonis and Boris Shilkrot of Matthews represented the seller, The Ardent Cos., in the transaction. The buyer was not disclosed. Situated at the entrance of the East Village mixed-used development, the 24,674-square-foot retail center features a mix of tenants such as Panda Express, Palm Beach Tan, Dollar Tree and Sally Beauty, as well as two outparcel pads. The property was fully leased at the time of sale. East Village comprises a 336-unit luxury apartment community, a 74-unit townhome rental community and 75,000 square feet of retail space, including the acquired center.
AUSTIN, TEXAS — A joint venture led by local investment firm Seamless Capital has received a bridge loan of an undisclosed amount for the refinancing of a newly built, mixed-use property in the South Lamar submarket of Austin. The property consists of The Bouldin, a 309-unit multifamily community, and a 138,612-square-foot commercial building. The Bouldin offers studio, one- and two-bedroom units and amenities such as a pool, courtyards, indoor and outdoor lounges, a fitness center and club area with a bar. Doug Opalka, Kyle Spencer and Patrick McCord of JLL arranged the loan through Canyon Partners Real Estate on behalf of the borrower.
WINNETKA, ILL. — SVN Chicago Commercial has negotiated the sale of a multi-parcel assemblage anchored at 911 Green Bay Road in the Chicago suburb of Winnetka, creating a mixed-use redevelopment opportunity in the city’s Hubbard Woods business district. The assemblage includes 1007 Tower Court, 911-913 Green Bay Road, 907-909 Green Bay Road and 901-905 Green Bay Road. John Joyce and Steven Hirsch of SVN Chicago brokered the transaction. One of the four properties sold was the last industrial-zoned parcel in Winnetka, marking a pivotal shift in land use. According to SVN, the last major redevelopment in the Hubbard Woods business district occurred in 1980 with McDonald’s. In recent years, the village has completed streetscape and infrastructure improvements, rebranding the corridor as the Hubbard Woods Design District. The assemblage required four coordinated sales across multiple ownership groups and legal teams. SVN was the only broker involved and has been retained to market the retail component of the redevelopment.
FRP Development, Woodfield Begin Vertical Construction on Woven Mixed-Use Project in Greenville
by John Nelson
GREENVILLE, S.C. — FRP Development Corp. and Woodfield Development have begun vertical construction at Woven, a mixed-use development underway at 1279 Pendleton St. in Greenville’s Village of West Greenville neighborhood. Slated for completion in fourth-quarter 2027, Woven will feature 214 one-, two- and three-bedroom apartments, including some workforce housing units. The project will also include 13,000 square feet of commercial space, public parking and more than 40,000 square feet of public open space, including a pocket park. The developers received $42.9 million in construction financing from Bank of Texas for the project. The design-build team includes general contractor CF Evans, architect Housing Studio and interior designer Shelton Taylor + Associates.
MIAMI — Bayview PACE, a division of Bayview Commercial Mortgage Finance, has provided $200 million in C-PACE financing for Okan Tower, a 72-story mixed-use tower underway at 555. N. Miami Ave. in downtown Miami. The borrower, Okan Group, and its construction affiliate Okan Construction recently reached the 40th floor of the tower’s build-out. The tower will rise 903 feet upon completion in 2028, making it the second tallest building in Florida. The C-PACE financing completes the capital stack for the new skyscraper, according to Bayview PACE. Other capital sources were not released. Designed by Behar Font & Partners, Okan Tower will feature four levels of offices totaling 56,000 square feet; an onsite parking garage totaling 429 spaces; a five-star, Hilton-branded hotel totaling 316 rooms; 236 condo-hotel units managed by Hilton; and Sky Residences, 163 for-sale condominiums that will occupy the tower’s uppermost floors.
CHICAGO — Greenstone Partners has brokered the $6.5 million sale of 12-16 W. Maple St., a development site located in Chicago’s Gold Coast neighborhood. Danny Spitz and Malek Abdulsamad of Greenstone represented the seller. The site is currently occupied by a four-story, 20,572-square-foot mixed-use building and an adjacent parcel with a total of 75 feet of frontage along Maple Street. The site is zoned DX-7, Downtown Mixed-Use District, which allows for a wide variety of as-of-right uses, including retail, residential and hospitality.
CHARLOTTE, N.C. — Locally based developer Crescent Communities has sold Elizabeth on Seventh, a 105,000-square-foot mixed-use building in Charlotte. Atlanta-based Invesco purchased the four-story, LEED-certified property for $58 million, according to the Charlotte Business Journal. Completed in 2022, Elizabeth on Seventh is located at the intersection of East Seventh Street and North Caswell Road and offers boutique office space and 22,000 square feet of ground-level retail space. The property’s office tenants include Abry Partners, Abundant Power, Adams Beverages, Becker Morgan Group, Bowman and Brooke, Brown Brothers Harriman and Influencable. Retail and restaurant tenants include Barre3, Catalina Kitchen + Bar, Rosemont Market & Wine Bar and The Yard Milkshake Bar.


