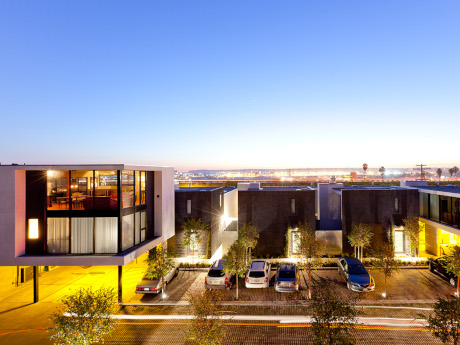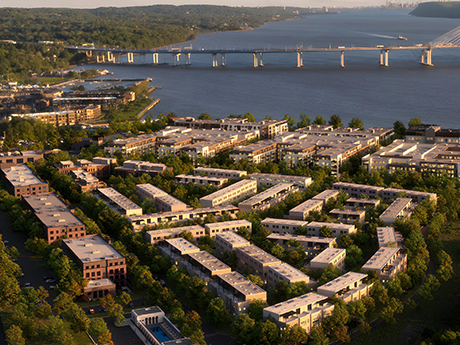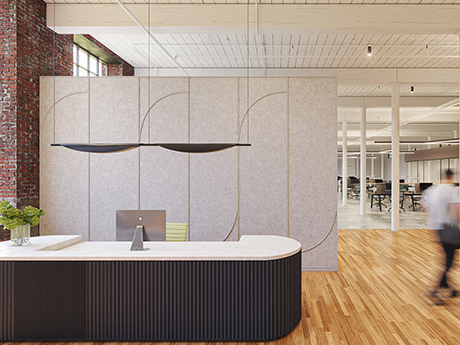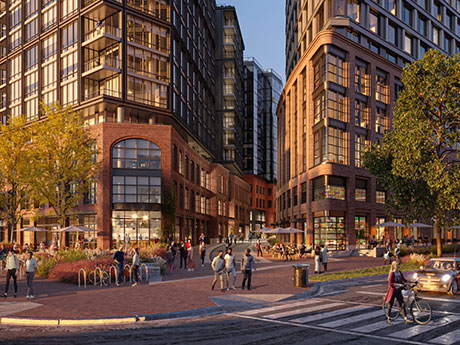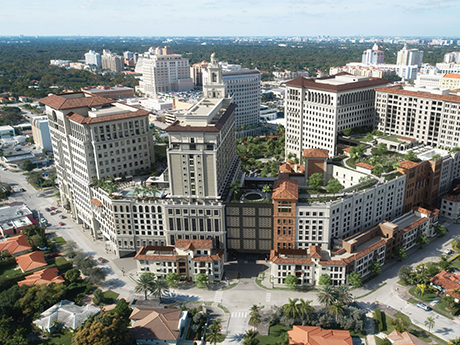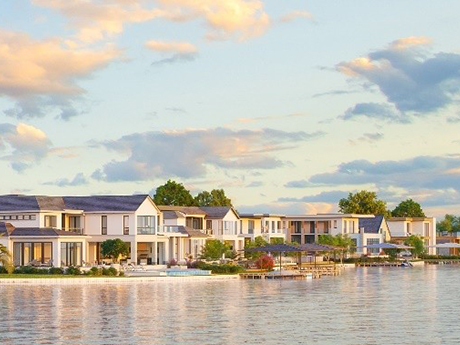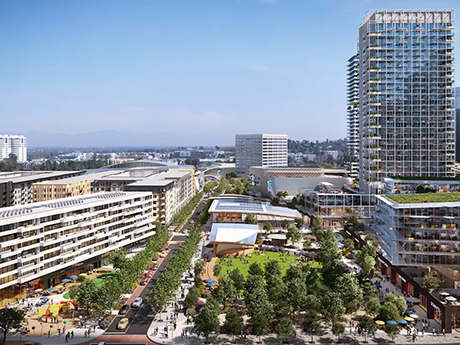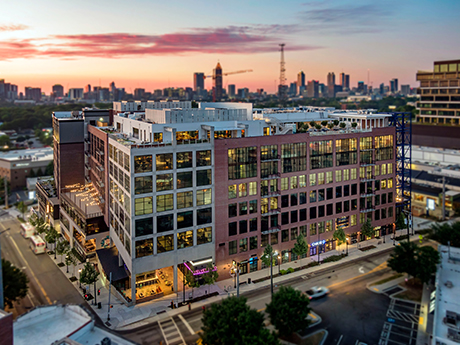SAN DIEGO — Northmarq has arranged the sale of The Charmer, a mixed-use community in San Diego’s Mission Hills neighborhood. Charmer LLC sold the property to Monroe Capital Real Estate Fund for $12.7 million. Built in 2011, The Charmer features 19 apartments, two live-work lofts and three commercial units. The property offers top-of-the-line interiors, abundant outdoor space with private patios and gardens, as well as amenity spaces. Tyler Sinks, Ed Rosen and John Chu of Northmarq’s San Diego Multifamily Investment Sales team represented the seller in the deal.
Mixed-Use
SPRINGFIELD, VT. — Eastern Union has arranged $9.4 million in construction-to-permanent financing for a mixed-use redevelopment project in Springfield, located in Windsor County near the Vermont-New Hampshire border. The site at 100 River St. is the original home of the historic Fellows Gear Shaper Co. mill complex and currently houses a 187,030-square-foot commercial building that is home to six tenants. The borrower, San Diego-based Integrity Community Partners LLC, will use the financing to redevelop the property to feature a 43,000-square-foot self-storage facility and 55,000 square feet of retail space. Marc Tropp, David Merkin, Ben Alpert and Ary Katzenstein of Eastern Union originated the loan through Bank of New Hampshire.
SLEEPY HOLLOW, N.Y. — Walker & Dunlop has arranged the $237 million refinancing of Edge-on-Hudson, a 70-acre mixed-use property located north of New York City in Sleepy Hollow. The financing also covers The Daymark, a five-story condo building within the riverfront property. At full build-out, Edge-on-Hudson will feature 1,177 residential units, including townhomes, condos and apartments, as well as 135,000 square feet of retail space, 35,000 square feet of office space, a 140-room boutique hotel and more than 16 acres of parkland. The Daymark, located on a southwestern parcel of the site, offers 100 condos in one-, two- and three-bedroom floor plans. About 70 units are under contract, and the first move-ins are scheduled for September. Jonathan Schwartz, Aaron Appel, Keith Kurland, Adam Schwartz, Sean Reimer, Dustin Stolly, Jordan Casella, Christopher de Raet and Stanley Cayre of Walker & Dunlop arranged the financing through Hudson Bay Capital. The borrower is a partnership between King Street Capital Management and Biddle Real Estate Ventures. The latter entity is the co-master developer of Edge-on-Hudson along with New Jersey-based PCD Development.
Foundry Commercial Negotiates 14,000 SF Office Lease at Savona Mill Project in Charlotte
by John Nelson
CHARLOTTE, N.C. — Foundry Commercial has negotiated a 14,000-square-foot office lease at Savona Mill, an adaptive reuse of a historic textile mill in Charlotte’s FreeMoreWest neighborhood. John Ball and Claiborne Mulhern of Foundry Commercial represented the owners, Portman Holdings and institutional investors advised by J.P. Morgan Asset Management, in the lease negotiations. Patrick McCoy and Mike Hopper of Newmark represented the tenant, BGW CPA PLLC, a business advisory and accounting firm. Construction is underway on two speculative office suites at Savona Mill totaling 15,000 square feet. Redline designed the suites and Enbloc is overseeing the build-out, which is expected to wrap up this summer. In addition to offices, Savona Mill comprises retail space and amenities including a fitness center, bike storage, conference facilities, an outdoor amphitheater, green spaces, a rooftop deck and a community-centric plaza. Portman Residential also recently delivered Vera at Savona Mill, a 319-unit multifamily development situated adjacent to Savona Mill.
WASHINGTON, D.C. — Akridge and National Real Estate Development have opened Colette and Everly, two luxury apartment buildings within The Stacks in the Buzzard Point neighborhood of Washington, D.C. With these openings, the mixed-use project’s first phase is now complete. Phase I of The Stacks totals nearly 1 million square feet and includes 1,116 multifamily units, more than 90,000 square feet of amenity spaces across three apartment buildings, roughly 22,000 square feet of public parks, approximately 40,000 square feet of retail space and 11,000 square feet of coworking space. First move-ins at Colette and Everly are slated for this month. The two buildings total 732 units. “Everly and Colette provide residents with some of the best water views in the region, as well as convenient access to the best of D.C., including The Wharf, Navy Yard and downtown,” says Adam Gooch, managing principal and chief development officer at Akridge. “Between these two new residential towers and their sister building, The Byron, which opened earlier this year, The Stacks offers three distinctive luxury living options to match residents’ needs.” Architecture firm Gensler designed Everly and was the broader design coordinator of The Stacks. Everly features 413 apartment units within a 14-story …
Hoffman & Associates Signs Four New Restaurants to Join West Falls Mixed-Use Project in Metro D.C.
by John Nelson
FALLS CHURCH, VA. — Hoffman & Associates has signed four new restaurant concepts to join the tenant roster at West Falls, a 10-acre mixed-use development in Falls Church, roughly 10 miles west of Washington, D.C. The new eateries include Ice Cream Jubilee, BurgerFi, Honoo Ramen Bar and Dok Khao. These restaurants will join other West Falls tenants that are now open, including Mason’s Famous Lobster Rolls, Chase Bank, Tierra Encantada, Perspire Sauna Studios, CityDance Studios and Levine Music. In addition to shops and restaurants, West Falls will include The Oaks (condominiums), The Reserve at Falls Church (seniors housing) and The Alder (market-rate apartments), as well as a central greenspace called The Commons.
Blanca CRE Negotiates Three Office Leases to Bring Plaza Coral Gables in South Florida to Full Occupancy
by John Nelson
CORAL GABLES, FLA. — Blanca Commercial Real Estate (Blanca CRE) has negotiated three office leases at The Plaza Coral Gables, a mixed-use development in the Miami suburb of Coral Gables that includes two Class A office towers exceeding 450,000 square feet. The latest round of leases brings the property’s office component to full occupancy. These deals include Baycrest Partners (1,800 square feet), ALTI (6,000 square feet) and Marcum (9,600 square feet), which are joining existing tenants including Apple, Bacardi and Hinshaw & Culbertson. Max Rossi of Newmark represented Baycrest Partners, Thomas Haughton of CBRE represented ALTI and Carlyle Coffin of Stream Realty Partners represented Marcum in the lease negotiations. Tere Blanca, Danet Linares and Andres del Corral of Blanca CRE lead the office leasing team at The Plaza Coral Gables on behalf of the landlord, Agave Holdings. In addition to office space, the mixed-use development features the 242-room Loews Coral Gables Hotel, 165,000 square feet of retail and restaurant space, the 170-unit The Reserve apartments and a 2,000-space parking garage.
GRANBURY, TEXAS — Locally based developer Realty Capital is underway on construction of a 47-acre mixed-use development in Granbury, located southwest of Fort Worth. Known as LakeView Landing, the development will feature both single-family (105 homes) and multifamily (289 units) residential components, retail and restaurant space, a hotel that will be operated under the SpringHill Suites by Marriott flag and a lakefront public park. Texas Bank & Trust provided construction financing for the project, and the City of Granbury has also partnered with Realty Capital on the project. Full completion is slated for 2028.
Kroenke Organization Unveils Plans for 52-Acre Mixed-Use Development for Los Angeles Rams Headquarters, Training Facility
by John Nelson
LOS ANGELES — The Kroenke Organization, a Denver-based real estate and development firm founded by Stan Kroenke in 1983, has unveiled plans for the development of Rams Village at Warner Center, a 52-acre mixed-use development in Woodland Hills, a Los Angeles neighborhood in the San Fernando Valley. Stan Kroenke is the owner of the NFL’s Los Angeles Rams, which will occupy the development with both its new permanent headquarters and a state-of-the-art training facility. Rams Village is part of an 100-acre tract within the master-planned community of Warner Center that the Kroenke Organization purchased in 2022. That land currently includes the Rams’ temporary practice facility that opened last August and which the team will use during the construction of Rams Village at Warner Center. Kroenke and the Rams organization did not disclose construction costs, but the Los Angeles Times reports that the development could cost upwards of $10 billion to build. “Los Angeles is extremely proud to have the Rams announce their new home in the Valley along with new major plans and commitments that will benefit not only the San Fernando Valley, but our entire city,” says Los Angeles Mayor Karen Bass. “This proposed project will be transformative — …
Stream Realty Negotiates Five Leases Totaling 93,000 SF at The Interlock in West Midtown Atlanta
by John Nelson
ATLANTA — Stream Realty Partners has added five leases at The Interlock, a 672,688-square foot mixed-use development located at 1115 Howell Mill Road NW in Atlanta’s West Midtown district. Kevin Driver and Malik Leaphart of Stream Realty arranged the leases, while colleague Michaela Roberts managed the firm’s initiatives to reposition and deliver customized office suites. The Gathering Spot, a private, members-only modern city club, leased 21,000 square feet of office space, as well as an additional 40,000 square feet of rooftop space. Directional Capital, a Los Angeles-based private equity firm and one of the largest national Rent-A-Center franchise owners, leased 10,500 square feet to establish its new headquarters. Creative firm agency Look Listen secured an 8,500-square-foot lease with drive-up access and direct connectivity to the Bellyard Hotel. Workers’ compensation defense law firm Levy, Sibley, Foreman & Speir LLC (LSFS) signed a 5,000-square-foot lease while Alloy Marketing signed a 10,000-square-foot lease, with both firms occupying newly built office suites on the sixth floor. Mike Davis and Nathan Williams of Scotland Wright Associates represented The Gathering Spot, Directional Capital, Look Listen and LSFS, while Dan Granot of Savills represented Alloy Marketing in the lease negotiations.


