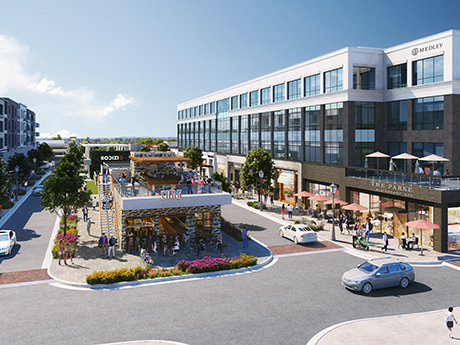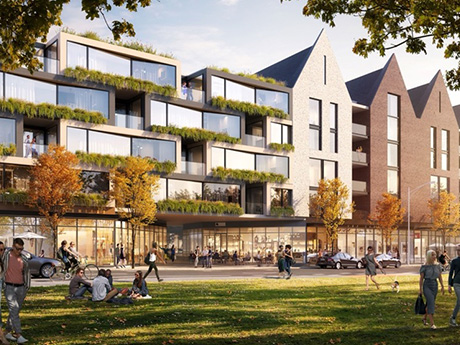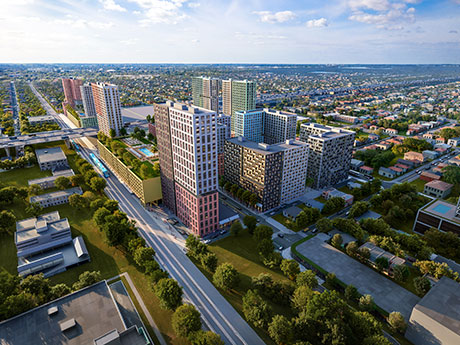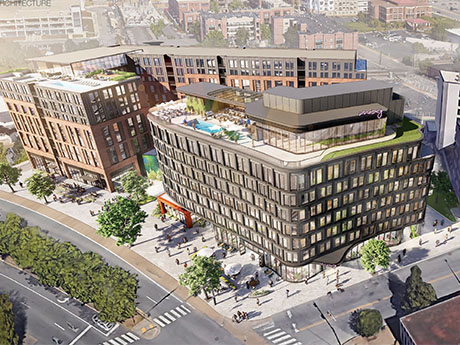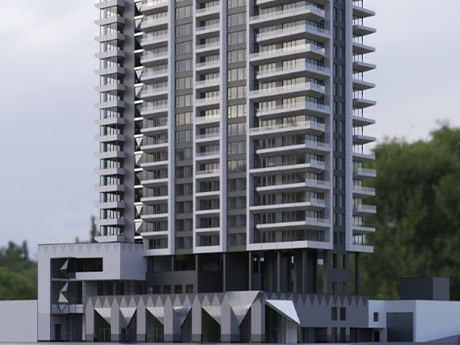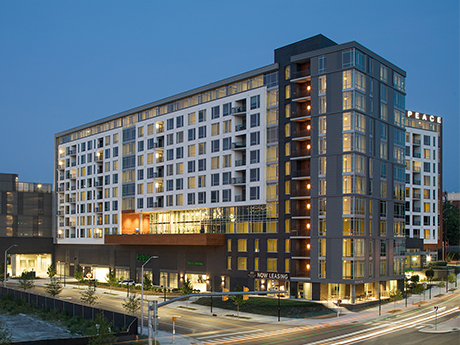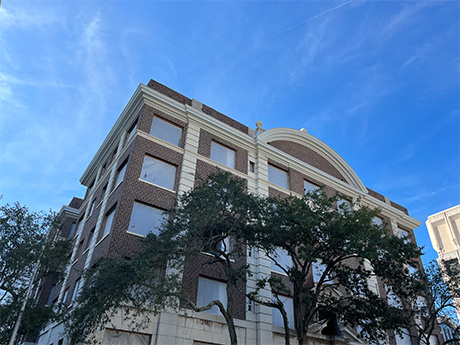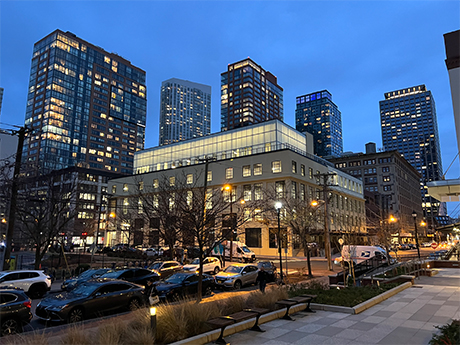JOHNS CREEK, GA. — Boehringer Ingelheim, a biopharmaceutical firm that manufactures medicine for humans and animals, has relocated to a 73,000-square-foot lifestyle office space at Medley, a 43-acre mixed-use development underway in the north Atlanta suburb of Johns Creek. Toro Development Co. (TDC) is the developer and owner of Medley, which will become the new U.S. Animal Health headquarters for Boehringer Ingelheim and its 500 employees in summer 2026, ahead of Medley’s opening in October 2026. Boehringer Ingelheim will occupy two full floors of a reimagined office building that totals 150,000 square feet. This deal marks the largest Class A office lease north of the Atlanta Perimeter in roughly five years, according to TDC. Bryan Heller and Parker Welton of Stream Realty Partners represented TDC in the lease negotiations.
Mixed-Use
PROVIDENCE, R.I. — A joint venture between Boston-based Ionic Development Co. and local architecture firm Wade Keating will undertake a 1.5-acre redevelopment project in downtown Providence. The I-195 Redevelopment District Commission selected the joint venture, which is doing business as Design Center Partners LLC, to transform Parcel 5, located on the east side of the Providence River, into the Providence Art & Design Center. Plans for the site call for 150 apartments and 25 condominiums, as well as a 30,000-square-foot hub for arts, entertainment and retail uses. Tenants in those arenas that have already expressed interest in the project include jewelry and accessories retailer Air & Anchor; DesignxRI, which is an incubator and support network for the local design community; porcelain dinnerware provider Myrth; and restaurant Angel’s Kitchen.
By Trina Sandschafer, AIA, Project Management Advisors Adaptation and reinvention are core parts of what makes American cities great, and Chicago is a prime example. Whether rebuilding, reimagining space for modern usage or creating new neighborhoods from formerly empty lots, the city has become known for its unique ability to bring new energy and life to formerly underutilized areas. Chicago knows how to reimagine the built environment and is leading the way with several transformative development strategies. Adaptive reuse: A well-tested Chicago tactic Chicago’s long history of adaptive reuse began with the pioneering residential loft developers. In the wake of nationwide manufacturing declines, these enterprising developers saw opportunity in the city’s largely vacant warehouses and manufacturing buildings. The success of these early loft conversions encouraged further reimagining of Chicago’s aging industrial and office stock into condominiums, apartments, offices, entertainment venues and hospitality spaces, which continue to this day. Now, adaptive reuse strategies are helping to increase the supply of housing and restore economic viability to communities dealing with the lingering impact of the pandemic on local businesses. Converting legacy structures to new and better uses is more environmentally sustainable and can be more cost-effective than demolishing older buildings and starting …
AUSTIN, TEXAS — A partnership between Dallas-based Lincoln Property Co. and San Antonio-based Kairoi Residential has completed Sixth & Guadalupe, a 66-story mixed-use tower in downtown Austin. Begun in 2018 and designed by Gensler, Sixth & Guadalupe features 349 apartments and 589,000 square feet of office space, a 33,900-square-foot rooftop park and ground-floor retail space for a total footprint of roughly 2.3 million square feet. Residences come in studio, one-, two- and three-bedroom floor plans, with rents starting at approximately $2,400 per month. Residential amenities include multiple pools, a fitness center, clubroom, conference facilities, media room, golf simulator, indoor theater, dog run and a rooftop lounge. Office users also have access to private terraces on each floor.
MIAMI — The Miami-Dade County Commission has granted final approval for Little River District, a $3 billion mixed-use development in Miami’s Little River and Little Haiti neighborhoods. SG Holdings, a joint venture between Swerdlow Group, SJM Partners and Alben Duffie, is the developer. Spanning 63 acres, the project is slated to include more than 5,700 affordable and workforce housing units alongside big box retail stores, small businesses, a major grocery operator, green public space and transit infrastructure with the addition of a new train station. Construction is expected to begin in 2026, with a projected development timeline of eight years. Little River District is considered the largest affordable housing development in Miami-Dade County’s history, according to a news release. Plans call for 2,284 affordable housing units for residents earning up to 60 percent of the area median income (AMI), 1,398 workforce rental units for those making 120 percent of AMI and 2,048 potential workforce condo units, which would allow the buyers to obtain significant subsidies to meet the purchase price at up to 140 percent AMI. Current residents of existing public housing complexes situated within the development site are guaranteed the right to return to new units at Little River …
Ridgeline, Deep Cove to Begin Construction on Bend at Capitol District Mixed-Use Project in Nashville
by John Nelson
NASHVILLE, TENN. — A partnership between Chicago-based co-developers Ridgeline Development Partners and Deep Cove Partners plans to break ground this month on The Bend at Capitol District, a mixed-use development that will span nearly 550,000 square feet in Nashville. The nearly three-acre project is the second phase expansion of the TownePlace Suites at North Capitol development that was completed in 2020. The Bend will comprise an eight-story, 188-room Moxy Capitol District hotel; 17,000 square feet of shops and restaurants within an interconnected paseo; and a 10-story residential building that will house both The Delle at The Bend-Apartments by Marriott Bonvoy (128 extended stay units) and The Residences at The Bend (133 apartments). The Bend’s design-build team includes Nashville-based Smith Gee Studio (architect), New York-based S9 Architecture (architect), Skanska USA (general contractor), RaganSmith Associates (engineer), Power Management Corp. (engineer), JLL (project manager) and The Gettys Group (interior designer).
NEW YORK CITY — S3 Capital has provided a $210 million construction loan for a 28-story mixed-use project located at 6208 Eighth Ave. in the Sunset Park neighborhood of Brooklyn. Chicago-based Watermark Capital is the project’s sponsor. The company obtained the financing alongside its joint venture partner, Rubin Equities. Once completed, the development will consist of 497 apartment units and 100,000 square feet of retail space. Residents will have access to shared amenities such as a fitness center, rooftop terrace, bike storage, a yoga room, sauna, screening room and coworking spaces. The project is situated directly above the Eighth Avenue subway station. Prestige Construction will serve as the general contractor. An estimated completion date for the development was not disclosed. “We are thrilled to collaborate with Watermark Capital on this exciting project,” said Robert Schwartz, co-founder and partner at S3 Capital. “The Sunset Park housing market is significantly under-supplied, and this development will bring a substantial amount of in-demand, transit-oriented housing units to the community.” Morris Betesh, Alex Bailkin, Matt O’Hanlon and Israel Mermelstein of Arrow Real Estate Advisors arranged the loan on behalf of Watermark Capital. S3 Capital is wholly owned by Spruce Capital Partners, a New York City-based developer, owner, lender and investor. Since …
RALEIGH, N.C. — Cortland and Pamera North America have purchased Peace Apartments, a 417-unit multifamily community located at 417 W. Peace St. in downtown Raleigh. The new ownership is rebranding the 12-story high-rise as Cortland Glenwood South. The property is part of Phase I of Smoky Hollow, a mixed-use development by locally based Kane Realty. The acquisition also includes a parking garage with direct elevator access to the Publix on the ground level and one retail bay within Smoky Hollow. The Publix grocery store was not included in the sale. Kane Realty sold the multifamily community to Cortland and Pamera for an undisclosed price. Cortland plans to renovate the interior corridors and amenity areas at Cortland Glenwood South, as well as enhance the package delivery process for tenants and add a new urgent care provider on the ground level. Cortland Glenwood South features studio, one-, two- and three-bedroom apartments, as well as a heated swimming pool, fire pit, sky lounge with TVs, a two-story fitness center and a dog grooming station.
Gateway Jax to Redevelop Historic Ambassador Hotel in Jacksonville as Part of $2B Pearl Square Project
by John Nelson
JACKSONVILLE, FLA. — Locally based development firm Gateway Jax plans to redevelop the historic Ambassador Hotel located at 420 N. Julia St. in downtown Jacksonville. The developer, along with hotelier The Indigo Road Hospitality Group, will restore the 1924-era property into a hotel with at least 100 guestrooms, a high-end restaurant and bar, conference space and other amenities for business and leisure travelers. In addition to the hotel, Gateway Jax purchased an adjacent land parcel where the company plans to deliver a 487-space parking garage, as well as the historic 404 N. Julia St. building that will be redeveloped in the future. The new hotel will be part of Gateway Jax’s eight-block, $2 billion Pearl Square mixed-use development. Gateway Jax, which is sponsored by DLP Capital and JWB Real Estate Capital, manages a private equity fund focused on downtown Jacksonville developments.
JERSEY CITY, N.J. — A partnership between regional development and investment firms Kushner Cos. and The KABR Group has completed a $30 million mixed-use redevelopment project in Jersey City. The project converted the former Great Atlantic & Pacific Tea Co. warehouse, a six-story building that was originally constructed in 1913, into a commercial structure with 135,000 square feet of office and retail space known as The Arts & Powerhouse Building. Commercial spaces range in size from 4,000 to 100,000 square feet, and the building features a 10,000-square-foot rooftop amenity deck. Retailers that have already signed leases or opened stores at the building include Rumble Boxing, Daily Provisions, Spear Physical Therapy and One Medical. CBRE is the building’s leasing agent.


