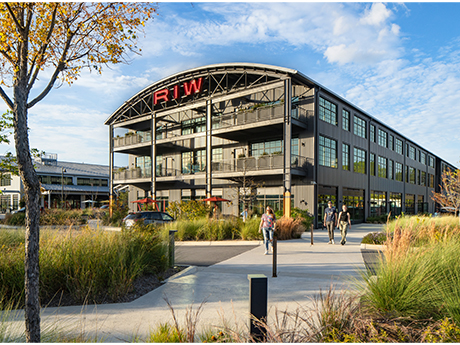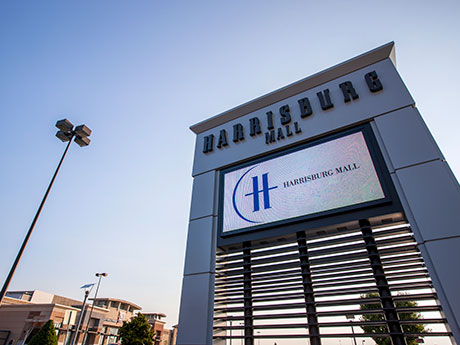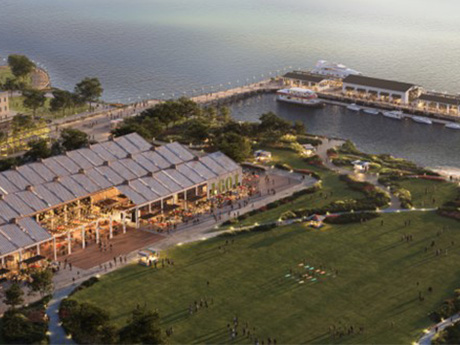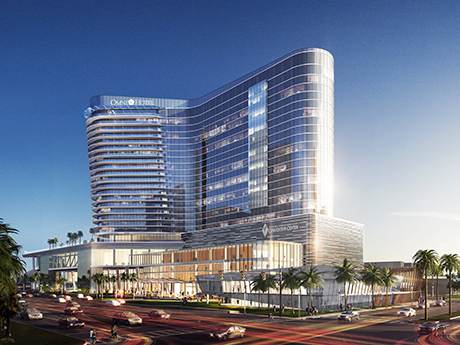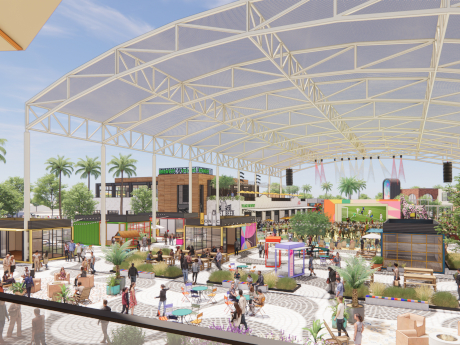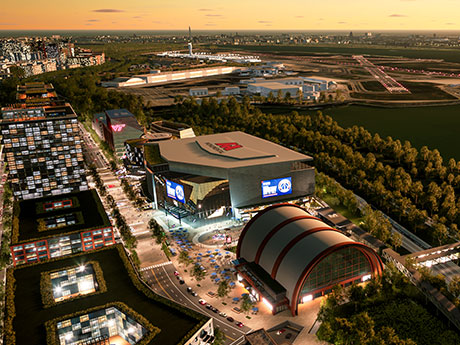RALEIGH, N.C. — Audemars Piguet, a luxury watchmaker based in Switzerland, plans to open a new regional headquarters office in Raleigh. The company plans to invest $22 million to build out its 63,000-square-foot office at Raleigh Iron Works, a $150 million mixed-use development in Raleigh by Jamestown and Grubb Ventures. The development will be the home of Audemars Piguet’s North American Service Center, which will create 105 new jobs. The watch manufacturer is joining other luxury tenants at Raleigh Iron Works that include Peter Millar, Johnnie O, Raleigh Denim Workshop and the Bal Harbour pop-up experience. The 19-acre development will also house 200 apartments and offices for Wasserman and FM Systems, as well as food-and-beverage options from Chef Scott Crawford, Robert Thompson, Ford Fry, Eastcut Sandwiches, Andia’s Ice Cream and Ponysaurus Brewing Co. Civic entities that were involved in bringing Audemars Piguet to the project include Wake County Economic Development, Raleigh Economic Development, the City of Raleigh, Wake County Board of Commissioners, Capital Area Workforce Development Board, North Carolina State University, Wake Technical Community College and the Economic Development Partnership of North Carolina.
Mixed-Use
HARRISBURG, PA. — St. John Properties Inc. has unveiled plans for the redevelopment of Harrisburg Mall, a 1 million-square-foot regional mall located in the Swatara Township section of Dauphin County. The company plans to build Swatara Exchange, a mixed-use development consisting of multi-use commercial space and supporting inline retail and retail pad sites. The mall will undergo an extended demolition program that is expected to conclude in 2025. The existing Bass Pro Shops and Applebee’s Grill + Bar restaurant will remain operational, and the former Toys ‘R’ Us building will be marketed for a new use. At full build-out, Swatara Exchange is expected to support up to 1,000 new jobs in its nearly 550,000 square feet of space and contribute approximately $1 million in additional tax revenue annually. Twelve new buildings, including two retail pad sites, will be constructed in total. “When formulating our long-term strategy for Harrisburg Mall, we factored in trends occurring throughout the retail industry, changing consumer shopping patterns, the local real estate landscape and the greater Harrisburg economic climate,” says Lawrence Maykrantz, president and CEO of St. John Properties. The developer plans to build 13,600 square feet of single-story office space and nearly 200,000 square feet …
NORTH CHARLESTON, S.C. — The North Charleston City Council has voted to approve Battery Park, a redevelopment of the 50-acre former Charleston Naval Complex. A partnership consisting of Jamestown, Weaver Capital Partners and WECCO Development will assist the city in transforming the waterfront complex into a mixed-use district comprising 1,400 residential units, with 17 percent reserved for workforce housing (households earning less than 120 percent of the area median income). The development will also feature shops, restaurants, offices, entertainment spaces and 23 acres of public spaces, parks and streets. The developers also plan to establish a new pavilion with a market hall, event space and an active lawn fronting the water. The construction timeline for the redevelopment was not disclosed. In addition to Battery Park, Jamestown, Weaver Capital and WECCO are underway on Navy Yard Charleston, an 85-acre redevelopment that will ultimately comprise 3.5 million square feet of commercial and residential space comprising more than 2,600 residential units.
RocaPoint Signs Six New Tenants at $1B Greenville County Square Development in South Carolina
by John Nelson
GREENVILLE, S.C. — RocaPoint Partners has signed six new tenants to join Greenville County Square, a $1 billion mixed-use development underway in downtown Greenville. In addition to Whole Foods Market announced earlier this year, the 3 million-square-foot development will include Pottery Barn, Williams Sonoma, Cordish Cos. brands Sports & Social and PBR and restaurants Fleming’s Prime Steakhouse and Wine Bar, Hawkers and The Salty. Other committed tenants include Lima One Capital (office), Pins Mechanical, Fairway Social, Perch Kitchen and Tap, Agave Bandido, Jinya Ramen Bar and Ben & Jerry’s. Earlier this year, Greenville County moved into its new 262,000-square-foot administrative building and parking deck. RocaPoint is currently building out the project’s roads and infrastructure.
Balfour Beatty Tops Out Phase II of $1B Convention Center, Hotel Project in Fort Lauderdale
by John Nelson
FORT LAUDERDALE, FLA. — Balfour Beatty has completed the vertical construction of the second phase of a $1 billion project to expand the Greater Fort Lauderdale/Broward County Convention Center in Fort Lauderdale. In addition to the 400,000-square-foot East Expansion Building, the phase includes the development of the 29-story, 801-room Omni Fort Lauderdale hotel. Upon completion, the East Expansion Building will comprise ballrooms, exhibit space and a kitchen to service the 1.5 million-square-foot convention center. Amenities at the hotel will include additional meeting and ballroom space, restaurants and a rooftop bar. Balfour Beatty is completing construction on behalf of the developer, Matthews Southwest. The project team also includes Nunzio Marc DeSantis Architects and Fentress Architects. Completion of the second phase is scheduled for late 2025.
Agora Realty Receives Financing for 73-Acre Hylo Park Mixed-Use Project in North Las Vegas, Nevada
by Amy Works
NORTH LAS VEGAS, NEV. — Agora Realty & Management has received an undisclosed amount of financing for the development of Hylo Park, a 73-acre mixed-use project at the corner of Rancho Road and Lake Mead Boulevard in North Las Vegas. Construction is slated to begin in June 2024. The planned development includes entitlements for 1,300 residential units spanning a 37-acre residential component, a grocery-anchored retail center, restaurants and commercial services. The project will also include Champion Square, a sports village and public plaza. The sports-anchored center will serve the community and traveling teams. The center of Hylo Park will be a multi-purpose sports rink and separate field house. The development will anchor a community village featuring public space and an outdoor digital video screen for sports watch parties, as well as other local programming and events. The square will also include shops, restaurants and service-oriented retail in proximity to an extended-stay hotel. The city’s National Hockey League team, the Las Vegas Golden Knights, will provide management and programming for the existing ice arena at the property.
BOSSIER CITY, LA. — An affiliate of Cordish Cos. doing business as LRGC Gaming Investors LLC has broken ground on Live! Casino & Hotel Louisiana, a $270 million development in Bossier City. The development represents the first land-based casino in the Bossier City-Shreveport metropolitan area, according to Cordish. The project is expected to create 750 new construction jobs and 750 permanent jobs upon completion. The site was formerly home to the vacant Diamond Jacks Casino & Hotel, which Cordish acquired earlier this year. Scheduled to open in 2025, the Live! Casino & Hotel Louisiana will feature more than 47,000 square feet of gaming space; a sportsbook for live betting on sporting events; an upscale 550-room hotel with a resort-style pool and fitness center; 25,000-square-foot events center; structured and surface parking; and 30,000 square feet of dining and entertainment venues, including Cordish brands Sports & Social, PBR Cowboy Bar and Luk Fu.
RALEIGH, N.C. — LS3P, an architectural, interior design and planning firm, has signed a 20,000-square-foot office lease at Smoky Hollow, a mixed-use development located at 421 N. Harrington St. in downtown Raleigh. The property features 225,000 square feet of Class A office space, as well as Hush and Dose Yoga + Smoothie Bar, restaurant concepts Madre and Midwood Smokehouse, New Anthem Brewery and Publix. LS3P plans to bring its current Raleigh office to Smoky Hollow, including 100 Raleigh-based employees, by April 2024. Kimarie Ankenbrand and Matt Winters of JLL represented LS3P in the lease deal. Kane Realty Corp. co-developed Smoky Hollow with Williams Realty + Building Co. and opened the first phase in spring 2020.
SANTA ANA, CALIF. — Caribou Industries has pulled $5.6 million in building permits and executed a disposition and development agreement with the City of Santa Ana to begin construction on 3rd & Broadway Promenade, a mixed-use project in downtown Santa Ana. Located in the southeastern suburbs of Los Angeles, 3rd & Broadway Promenade will feature a 16-story multifamily building, a 10-story hotel and an event center. The residential component will offer studio, one- and two-bedroom floorplans and 198 secured homeowner garages. The three-star hotel will feature 75 guest rooms, a rooftop conference facility, restaurant, bar and more than 13,500 square feet of retail and residential space. Additionally, 3rd & Broadway Promenade will feature a 204-space parking structure for the public. Construction is slated to begin in second-quarter 2024. Gensler is serving as architect for the project.
ALEXANDRIA, VA. — A partnership between developer JBG Smith (NYSE: JBGS) and Monumental Sports & Entertainment (MSE) has unveiled plans to build a mixed-use entertainment district totaling approximately 9 million square feet in Alexandria, just south of Washington, D.C. Anchoring the project will be a new arena for the NHL’s Washington Capitals and NBA’s Washington Wizards within National Landing, an area encompassing the interconnected neighborhoods of Potomac Yard, Crystal City and Pentagon City. Additionally, plans call for a global corporate headquarters for MSE, a Monumental Sports Network media studio, a Wizards practice facility, a performing arts venue and an e-sports facility. The development will be situated adjacent to the Virginia Tech Innovation Campus, the recently delivered Potomac Yard-VT Metro station and approximately 8.1 million square feet of future development opportunities. Project costs are estimated at $2 billion, according to The Washington Post. The project, which is pending legislative approval and completion of documents, is slated for completion by the end of 2028. The Capitals and the Wizards would relocate to Virginia beginning in 2028, should the proposal become finalized. The Capitals and the Wizards currently play at Capital One Arena in Washington, D.C. MSE says it is exploring the …


