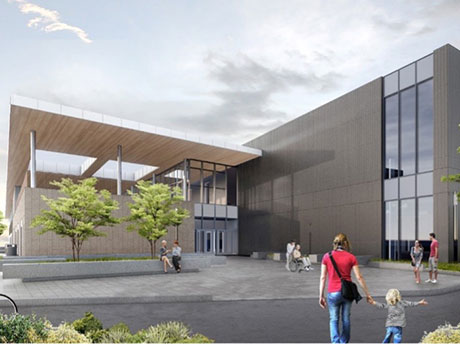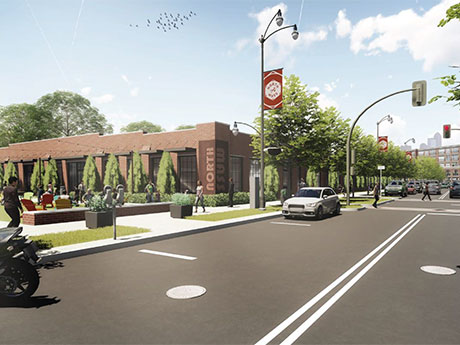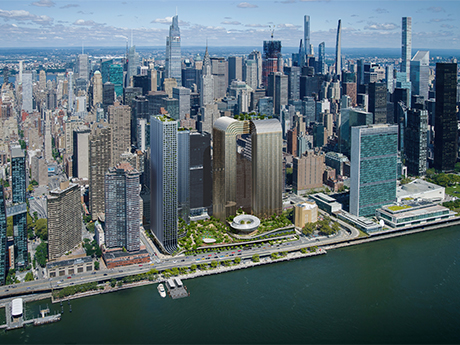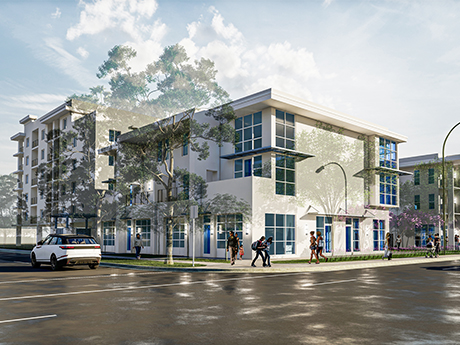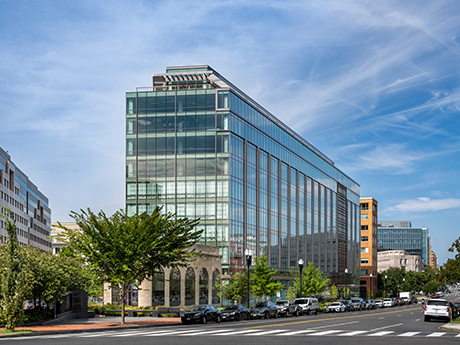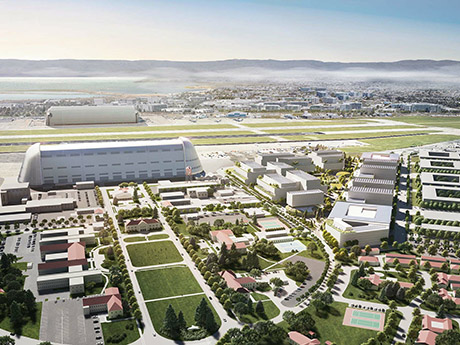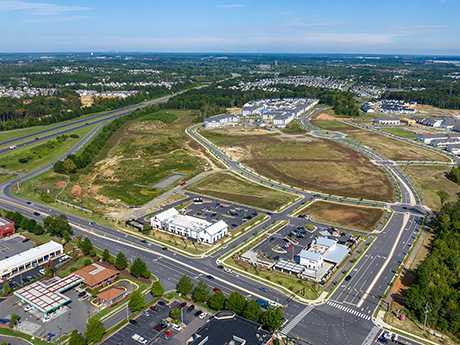By Jim Pitoukkas, Coldwell Banker Commercial Shook Outside of recognition related to Purdue University, the Greater Lafayette region (consisting of West Lafayette, Lafayette and surrounding towns in Tippecanoe County), has been in the shadows of the Indianapolis MSA to the south and Chicago MSA to the north. This is changing, though. Growth over the last decade has pushed Greater Lafayette into the national spotlight as an emerging hub for innovation in advanced manufacturing in industries including medical, aerospace and defense, agriculture and nanotechnology, and a burgeoning housing market. For three quarters straight, The Wall Street Journal and Realtor.com have ranked Greater Lafayette the No. 1 Emerging Housing Market in America based on comparatively affordable housing, a skilled technology-based workforce, and a strong growing local economy. Additionally, current and to-be residents benefit from consistent public investments in quality-of-life infrastructure that continue to attract new residents across a range of ages and backgrounds. Quality of life Greater Lafayette has invested in excess of $889 million in public investment since 2015. These investments have ranged from new utility infrastructure, a new minor league ball field, parks, county-wide trails, public facilities like the West Lafayette Wellness Center and the Lafayette Public Safety Center, and …
Mixed-Use
CEDAR PARK, TEXAS — Scheels, an employee-owned sporting goods retailer based in Fargo, N.D., plans to open a 240,000-square-foot store in Cedar Park, a northern suburb of Austin. The store will be the retailer’s second “All Sports” location to open in Texas, joining a store at Grandscape in The Colony that opened in 2020. Scheels plans to employ more than 500 associates at the store, most of whom will be local to Cedar Park. The Cedar Park Scheels is the second anchor tenant announced for CedarView, a mixed-use development that will also feature a 1.2 million-square-foot Nebraska Furniture Mart (NFM), a convention center and a hotel with at least 250 rooms. CedarView will be situated on a 118-acre site near the H-E-B Center. NFM is the master developer of both CedarView and Grandscape. The new Scheels store will stock more than 1 million pieces of inventory throughout 75 specialty departments and boutiques. The property will also host entertainment attractions, including a 65-foot Ferris Wheel, 16,000-gallon saltwater aquarium, a wildlife mountain and Fuzzyiwig’s Candy Shop. Other attractions at the store will include interactive arcade games, sports simulators and Ginna’s Café, a restaurant that will serve gourmet soups and sandwiches, homemade fudge …
INDIANAPOLIS — Pure Development and Third Street Ventures have broken ground on the next phase of North Mass District in Indianapolis. Stenz Construction Corp. is the general contractor. On the heels of its Box Factory project, the development team is moving forward with two new projects: The Penn Electric Switch and The Ingram Apartments. The Penn Electric Switch is an adaptive reuse project that will be home to creative office spaces and Shindig, the latest restaurant concept from Indianapolis-based Cunningham Restaurant Group. The $12 million project is being supported by up to $3 million in developer-backed tax-increment finance bonds issued by the City of Indianapolis after the project received unanimous approval from the Indianapolis City-County Council and Metropolitan Development Commission (MDC) in September. Construction is slated to begin in spring 2024. The Ingram is a $47 million apartment project that will feature more than 180 units. Plans call for onsite parking, bike storage and a host of other amenities for residents. The development received unanimous public financing from the City-County Council and the MDC to issue $6 million in developer-backed tax-increment finance bonds. Construction is expected to begin in summer 2024.
Affordable HousingDevelopmentHospitalityMixed-UseMultifamilyNew YorkNortheastRestaurantRetailTop Stories
Soloviev Group Plans 1,325-Unit Apartment Complex in Mixed-Use Freedom Plaza Development in Manhattan
by Jeff Shaw
NEW YORK CITY — Soloviev Group has announced plans for two residential towers in Manhattan as a part of the Freedom Plaza mixed-use development, a six-acre, three-block project proposed along the East River in Manhattan. The two high-rise buildings will offer 1,325 residential units, including 513 affordable units. Current plans for Freedom Plaza feature 4.8 acres of publicly accessible green space; a hotel; retail and restaurant space; a museum; the residential towers; and a casino. Local news outlets report that adding affordable housing to the development plans is a move to improve the proposal’s attractiveness amid opposition to the casino component. Soloviev is developing the casino in partnership with global entertainment owner and operator Mohegan. Mohegan is an extension of the Mohegan Tribe of Indians of Connecticut. The planned affordable housing component of the development will comply with New York City’s Mandatory Inclusionary Housing rules, as well as all other applicable affordability guidelines. Nearly 40 percent of the total unit count will be permanently affordable and reserved for residents earning 80 percent or below the area median income. According to Soloviev Group, the proposed project will be among Manhattan’s largest inclusionary housing initiatives. “Affordable housing, specifically the creation of new …
Office America, Avanti Way Break Ground on Deco Green Mixed-Use Project in South Florida
by John Nelson
LAKE WORTH BEACH, FLA. — Two South Florida-based firms, Office America Group and Avanti Way Group, have broken ground on Deco Green, a mixed-use development in Lake Worth Beach. Located at 1715 N. Dixie Highway in Palm Beach County, the four-building property will comprise 125 residential units, 8,000 square feet of commercial space and 15,000 square feet of open green space. The property’s residences will be configured in one-, two- and three-bedroom floor plans ranging in size from 655 to 1,320 square feet. Amenities will include a rooftop lounge, modern fitness center, bike storage, playground and a dog park. The design-build team includes general contractor MGM Construction Group, architect Martin Architectural Group and landscape architect Andres Montero. Office America and Avanti Way expect to deliver Deco Green in first-quarter 2025.
CRYSTAL LAKE, ILL. — Developer Heartland Real Estate Partners is underway on Water’s Edge, a mixed-use redevelopment project in the Chicago suburb of Crystal Lake. The 30-acre project will transform a former shopping center that used to anchored by Walmart before the retailer relocated in town. Plans call for 40,000 square feet of commercial space, 260 multifamily units, public open spaces and a direct connection to Three Oaks Recreation Area. A timeline for completion was not provided.
WASHINGTON, D.C. — The RMR Group has completed the redevelopment of 20 Mass, a mixed-use building located at 20 Massachusetts Ave. in Washington, D.C. Office Properties Income Trust, an affiliate REIT of RMR Group, owns 20 Mass. The former government office building now houses the 274-room Royal Sonesta Washington, D.C. Capitol Hill hotel, which includes the new 200-seat French restaurant Bistro Du Jour; 183,000 square feet of upper-level office space; a 14,500-square-foot penthouse amenity space; and 13,800 square feet of retail space. The LEED Gold-certified property also features a new glass curtain wall façade and a 10-story atrium. The design-build team includes general contractor DPR Construction and architect Leo A. Daly. CBRE is the exclusive office leasing broker at 20 Mass, and JLL is responsible for retail leasing.
NEW YORK CITY — Marcus & Millichap has brokered the $6.6 million sale of a 6,216-square-foot mixed-use building located at 60 W. 45th St. in Midtown Manhattan. The building was originally constructed in 1920 and comprises seven units that feature a mix of commercial and residential uses. Joe Koicim, Logan Markley and Zan Colin of Marcus & Millichap represented the undisclosed seller in the transaction. The trio also procured the buyer, an entity doing business as Borgetto PNA Inc.
UC Berkeley, SKS Partners Unveil Plans for $2B Innovation Hub at NASA Research Park in California
by Katie Sloan
MOUNTAIN VIEW, CALIF. — A joint venture between SKS Partners and the University of California, Berkeley has unveiled plans for a $2 billion innovation hub at NASA’s Ames Research Center in the Silicon Valley city of Mountain View. Plans for the 36-acre development, dubbed Berkeley Space Center, currently include 1.4 million square feet of Class A office and research and development space; wet and dry labs; conference space; academic facilities; retail space; and 18 acres of open green space, including outdoor working yards and a central green for community gatherings, activations and exhibitions. The focus for the development is to provide research space for companies interested in collaborating with the university and NASA scientists to create future innovations in aviation and space exploration. Later phases of the project are set to include short-term stay facilities and student and faculty housing. While the development has not yet received municipal approval, the environmental entitlement process has commenced and is expected to last approximately two years. Construction is tentatively scheduled to begin in 2026. The development team for Berkeley Space Center includes design, architecture and engineering firm HOK and urban design and landscape architecture firm Field Operations. The joint venture has also tapped …
MPV Opens Chick-fil-A, Plans New Construction at Farmington Development in Metro Charlotte
by John Nelson
CHARLOTTE AND HARRISBURG, N.C. — MPV Properties has announced the addition of new tenants and buildings underway at Farmington, the developer’s master-planned community located in Charlotte and Harrisburg. Chick-fil-A opened at the property in May, and Famous Toastery is planning to open in the second half of 2024 within an outparcel behind the development’s Shop Building I. H.T. Fuel will also open on an outparcel, with construction scheduled to begin directly behind Chick-fil-A in the coming months. Construction is also scheduled to begin on Small Shops II, an 11,865-square-foot retail building. MPV is in negotiations with two tenants to fully occupy the building. The developer has also announced plans for three additional commercial buildings totaling 27,000 square feet, with development expected to begin in early 2024. Additionally, Woodfield Development is nearing completion of The Stead at Farmington, a 275-unit apartment community within Farmington. Upon completion, Farmington, which will also feature for-sale residences, will comprise 600 homes and 275,000 square feet of retail space.


