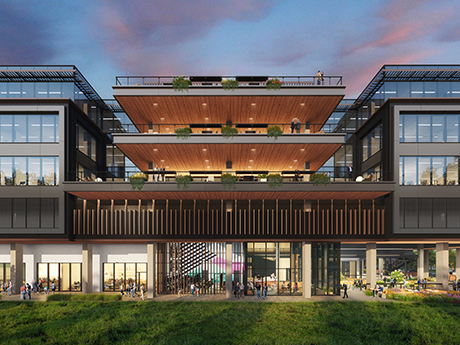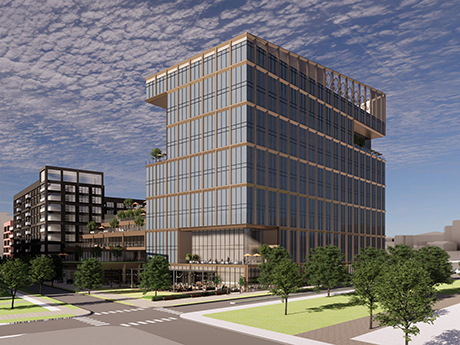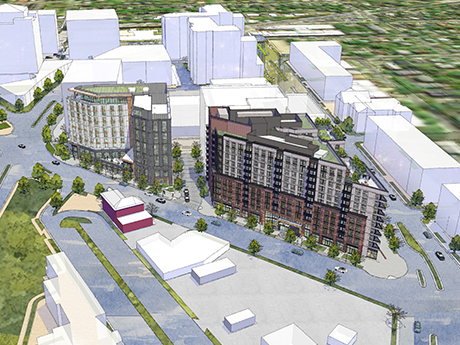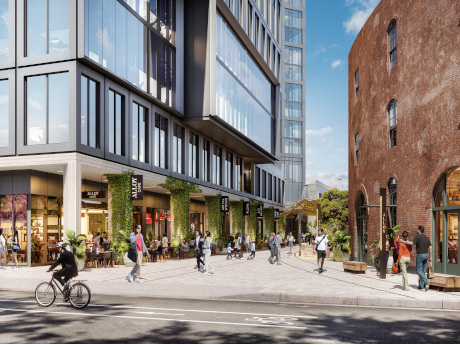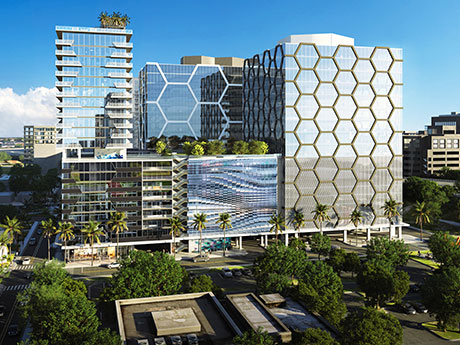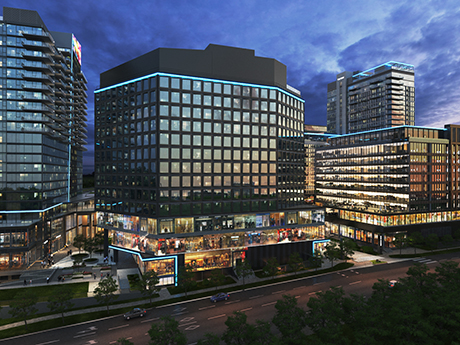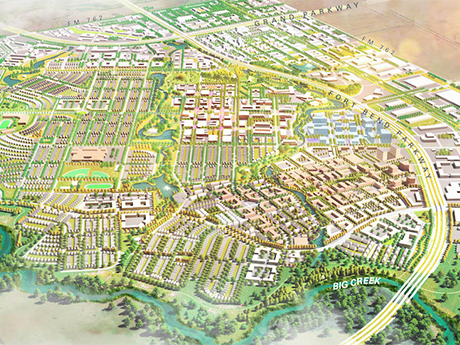PLANO, TEXAS — Triten Real Estate Partners has completed the office and retail portions of Assembly Park, the redevelopment of Market Square Mall in Plano. Located along Central Expressway and Spring Creek Parkway, the project features 180,000 square feet of creative office space, 17,000 square feet of walkable retail and dining space, a park and hiking and biking trails. Additionally, Triten is set to complete The Annabel, Assembly Park’s multifamily development, in December. The Class A apartment community features one, two- and three-bedroom units with rentable garages and storage units. Amenities include a fitness center, dog grooming room, dog park, outdoor gaming areas, coworking spaces and secure bike storage. Triten purchased the 300,000-square-foot mall in 2021 with the goal of transforming the underutilized center into a mixed-use development. The mall was built in 1983 and originally named the Outlet Mall of Americas. “Assembly Park is a true work, live, play destination, positioned to appeal to a diverse range of community members,” says Scott Arnoldy, founder of Triten. Triten enlisted Michael Hsu Office of Architecture to design the office and retail portions of Assembly Park. The interior design of the creative office space pays homage to the existing structure’s history by …
Mixed-Use
ATLANTA — Portman has opened Junction Krog District, a mixed-use building in Atlanta’s Inman Park neighborhood that features 135,000 square feet of Class A offices, private terraces and ground-level retail space. The development is situated across from the Krog Street Market food hall at the corner of Auburn Avenue and Irwin Street. The Atlanta-based developer has also signed Yuji, a Japanese dining concept by Kinjo Enterprise LLC, to join Junction Krog District’s retail mix on the ground level. Yuji, along with Italian dining concept YEPPA&co, will open in summer 2024. The Japanese restaurant will feature a walk-up window for to-go orders, two outdoor bars and a 1,670-square-foot patio connected to Junction Krog District’s 7,000-square-foot public porch, which is now open. The porch fronts the Atlanta BeltLine’s Eastside Trail. Adjacent to Junction Krog District, Portman recently purchased 1.3 acres where the firm will plan a second phase for the project.
Shell Signs Lease at 142,000 SF Office Development Underway in New Orleans’ River District
by John Nelson
NEW ORLEANS — Gas giant Shell has signed a lease at a 142,000-square-foot office building to be constructed in the 39-acre River District mixed-use neighborhood of New Orleans. Shell’s Gulf of Mexico operations headquarters will occupy the multi-floor property. Cypress Equities and Lauricella Land Co. have formed a joint venture to develop the building, which Gensler is designing. Located on Convention Center Boulevard, the project is scheduled to begin construction in 2024. Tim Relyea and Joe Peddie of Cushman & Wakefield represented Shell in the lease negotiations.
Lincoln Property Co. Signs Three Tenants to Echo Street West Mixed-Use Project in Atlanta
by John Nelson
ATLANTA— Lincoln Property Co. has signed three retailers to join Echo Street West, its 19-acre mixed-use project currently underway in west Atlanta. Food-and-beverage concepts El Gordo Taqueria by Fuego Tortilla, Fresh Squeezed Mini Bar and Le Macaron will occupy 2,430; 1,917; and 895 square feet, respectively. Situated on the Atlanta BeltLine Westside Trail, Echo Street West is being constructed in phases, with the initial development comprising 300,000 square feet of creative office space, 50,000 square feet of retail space, 292 residential units and 3.4 acres of outdoor entertainment and greenspace. Plans for the property include additional offices, shops, residences and hotel rooms.
Arlington County Approves Site Plan for Bingham Center Mixed-Use Development in Northern Virginia
by John Nelson
ARLINGTON, VA. — Arlington County has approved Donohoe Development and TCS Realty Associates’ site plan for Bingham Center, a mixed-use development planned at 3200 Wilson Blvd. in Arlington. The transit-oriented development will be situated one block from the Clarendon Metro station and comprise a 229-room boutique hotel, 290 apartments, including 15 affordable housing units, 16,000 square feet of street-level retail space and below-grade parking. Donohoe and TCS Realty are planning to deliver Bingham Center in 2025 and are aiming for LEED Gold certification, according to the project website.
LOS ANGELES — Carmel Properties has announced plans for Forge at Alloy, a 1 million-square-foot mixed-use property at 530 Mateo St. in Los Angeles’ Art District. The developer has retained Mike Condon Jr., Brittany Winn, McKenna Gaskill, Pete Collins and Steven Marcussen of Cushman & Wakefield to lead leasing effort for the project, which is slated for completion in third-quarter 2024. Forge at Alloy will consist of a six-story, Class A building featuring 127,456 square feet of creative office space and 18,000 square feet of ground-floor retail space, outdoor space with seating and lounge areas, a rooftop deck and three levels of parking. The second building will be a 35-story, 475-unit residential tower. The office and residential components will be connected via a pedestrian and retail paseo, formerly a rail spur, between Mateo Street and Santa Fe Avenue. The paseo will house year-round activities and attractions, including public art installations, outdoor concerts, movies and other special events.
MIAMI — Black Salmon and The Allen Morris Co. have unveiled plans to develop Highland Park Miami, a $1 billion mixed-use project that will span seven acres and increase the footprint of the Miami Medical District by approximately 10 percent. Plans call for 1,000 residential units designed by Oppenheim Architecture, a 150-room hotel and 500,000 square feet of medical-related office space, along with retail, restaurants, open walkways and greenery. Global architecture firm Arquitectonica is the master planner and designer. Naturalficial, a Miami-based landscape architecture and design practice, spearheaded the landscape design. The developers still need city approval but expect preliminary site clearing for the multi-phase project to begin this year. Construction is slated to begin next year on the medical office and multifamily portions, with an estimated five to seven years of construction in total. The development team says it has been planning the project for the past decade, drawing inspiration from other major medical hubs in the U.S. such as Houston and Minnesota’s Mayo Clinic Health District. “With Highland Park, we’re creating a new center of gravity for the Medical District, with curated, wellness-oriented retail and restaurants; world-class architecture; and best-in-class medical office and residential offerings,” says W. A. …
Comstock Signs Two Restaurant Tenants for Phase II of Reston Station in Northern Virginia
by John Nelson
RESTON, VA. — Comstock Holding Cos. Inc. has signed two new restaurants to join the second phase of Reston Station, a mixed-use development underway in Northern Virginia. The new tenants are Noku Sushi, a Virginia-based fast-casual sushi and ramen restaurant, and Tous les Jour, a bakery chain. Both tenants will occupy ground-level retail space at 1800 Reston Row Plaza, the first of two trophy office towers under development in Phase II. Both restaurants are slated to open in 2025. Michael Kang of Rappaport represented the tenants in both transactions. Other committed commercial tenants set to open at Reston Station include Vida Sport & Fitness, Ebbitt House and Puttshack.
St. John Properties Breaks Ground on 600,000 SF Simms Technology Park in Broomfield, Colorado
by Amy Works
BROOMFIELD, COLO. — St. John Properties has started construction of Simms Technology Park, an 81-acre mixed-use business community in Broomfield. Upon completion, the project will feature nearly 600,000 square feet of single-story and multi-story office and flex/research-and-development (R&D) space, as well as complementary retail amenities. The first phase of the park includes a single-story 41,000-square-foot office building and two flex/R&D buildings offering a total of nearly 70,000 square feet of space. Totaling just over 110,000 square feet, the three buildings are designed to achieve LEED certification. Completion of the three buildings is slated for summer 2024. In summer 2022, Broomfield City Council granted approval for St. John Properties to begin development activities on Simms Technology Park, a $125 million project at the intersection of North Simms Street and West 112th Avenue in Broomfield County, approximately 20 miles northwest of Denver. The Baltimore-based developer acquired the development site from Brocade Communications Systems LLC in 2020. In addition to the initial three buildings, St. John Properties is currently marketing the sale or ground lease of four pad sites, ranging from 1.5 acres to two acres, that can support various uses, including restaurants, convenient stores/gas stations and fast food. The final development is expected …
Signorelli Co. Announces Phase I of 4,700-Acre Master-Planned Development Near Houston
by Katie Sloan
ROSENBERG, TEXAS — The Signorelli Co. has announced plans for Phase I of Austin Point, a 4,700-acre master-planned community located roughly 30 miles southwest of Houston in Rosenberg. Upon completion, the development will feature 14,000 homes and 15 million square feet of multifamily, office, medical, retail and hospitality space. The project will also include the extension of Fort Bend Parkway and Grand Parkway at the development site for more convenient access to downtown Houston. Phase I of Austin Point is set to break ground in 2024 and will include the construction of 400 homes. These residences will be built on smaller lots in an alley-loaded format, in sizes ranging from 1,300 to 4,500 square feet. The project team for Phase I includes Ashton Woods, Beazer Homes, Drees Homes, Castlerock, David Weekley Homes, Newmark Homes, Perry Homes, William David Homes and Westin Homes. Sales of homes in Phase I are expected to begin in spring 2025. Plans for Austin Point also include a community event space dubbed The 1824 — a nod to the year that the original landowner received the title to the development site. The space will include a café and wine bar with an open front porch, outdoor …



