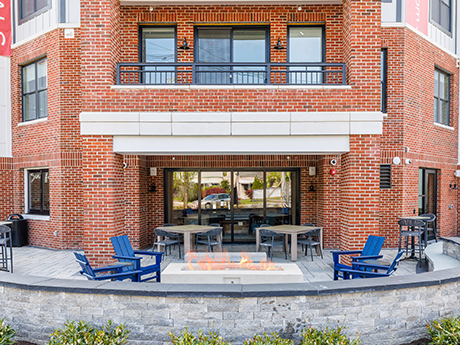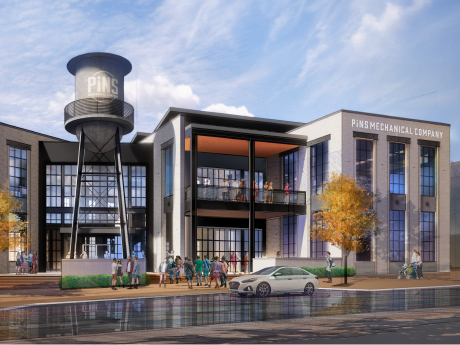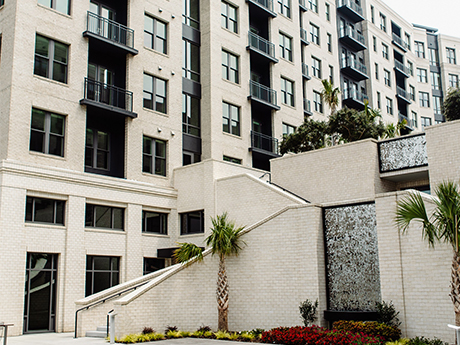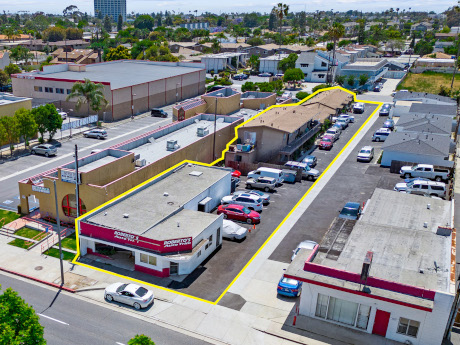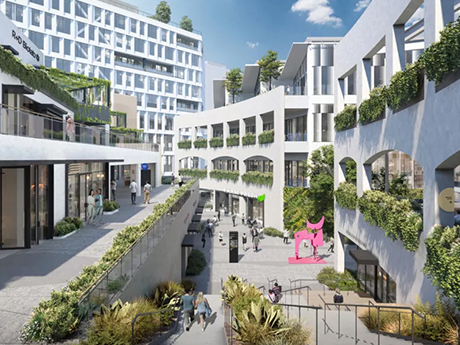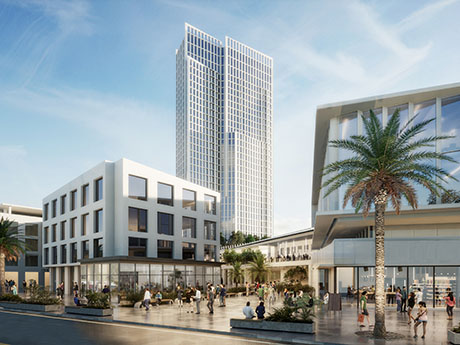HAWTHORNE, N.J. — The Bedrin Organization, a New Jersey-based development and investment firm, has completed Hedges at Hawthorne, a mixed-use project located in the northern part of The Garden State. Hedges at Hawthorne, a transit-served development, consists of 118 Class A apartments, a 120,000-square-foot self-storage facility that is operated by CubeSmart and 16,000 square feet of retail and restaurant space that is leased to Planet Fitness and Per Lei Café. Residential units come in studio, one- and two-bedroom formats, and amenities include a fitness center, coffee bar, rooftop lounge, coworking lounge, salon, pet spa and outdoor grilling and dining stations. Rents start at roughly $2,200 per month for a studio apartment.
Mixed-Use
RocaPoint Signs New Retail, Restaurant Tenants to Join $1B Greenville County Square Project
by John Nelson
GREENVILLE, S.C. — RocaPoint Partners has signed three new tenants to join Greenville County Square, a $1 billion mixed-use development coming to downtown Greenville. The new tenants joining the 40-acre development include Pins Mechanical, a duckpin bowling, entertainment and food-and-beverage venue taking 24,366 square feet; Agave Bandido, an authentic Mexican restaurant taking 7,000 square feet; and Fairway Social, a golf-themed entertainment venue and restaurant spanning 9,100 square feet. The tenants are joining a roster that has commitments from Whole Foods Market and The Perch Kitchen & Tap. Other uses include offices for Lima One Capital and a 250,000-square-foot administrative building for Greenville County.
Woodfield, Revitate Deliver Mixed-Use Apartment Development at Morrison Yards in Charleston
by John Nelson
CHARLESTON, S.C. — Woodfield Development has opened Morrison Yards Residences, a mixed-use apartment community located within the larger Morrison Yards master-planned development in Charleston. The property, which features 380 apartments and 27,250 square feet of ground-floor retail space, is located on a five-acre site at 838 Morrison Drive within an opportunity zone. Revitate’s opportunity zone platform RevOz Capital led investment in Morrison Yard, which upon completion will feature a 10-story office building, Kimpton Hotel and 40,000 square feet of retail space, in addition to Morrison Yards Residences. The apartment community includes studios, one-, two- and three-bedroom floor plans, as well as an open-air saltwater pool with sundecks, cabanas, grilling stations and TVs. Other amenities include 1.5 acres of outdoor courtyards, a dog park and a gym with fitness classes. Additionally, the property will be programmed with group gatherings such as wine tastings and cookouts. Rental rates start at $2,264 per month, according to the property website.
BALTIMORE — MAG Partners has debuted Volo Beach, a 184,732-square-foot multipurpose sports entertainment venue located at Baltimore Peninsula (formerly Port Covington). The destination is a partnership between the developers of the $5 billion, 235-acre Baltimore Peninsula development, led by MAG Partners, and Volo Sports, a national provider of social and competitive adult sports leagues. Situated on more than four acres near the waterfront, Volo Beach is located directly behind the newly opening 1.1 million square feet of offices, shops, restaurants, apartments and hotels within Baltimore Peninsula. The venue will offer beach volleyball and pickleball courts, in addition to fields for kickball, soccer and flag football. The space features entertainment amenities like picnic tables and cornhole, and visitors will be able to enjoy food and beverages and sometimes live music. The leagues at Volo Beach, including youth leagues, are expected to be in full swing this fall.
OKLAHOMA CITY — Dallas-based Gatehouse Capital has topped out a 132-room boutique hotel that is part of Phase I of OAK, a 20-acre mixed-used project in Oklahoma City. The first phase also includes 135,000 square feet of retail and restaurant space, 320 apartments and a 7,000-square-foot central green space. Phase II will feature 100,000 square feet of office space and an additional 85,000 square feet of retail space. Full completion is slated for next September. Veritas Development is the master developer of OAK.
TROY, N.Y. — The United Group of Cos. has begun sitework on City Station North, a mixed-use project that will be located just outside Albany in Troy. City Station North will consist of 87 market-rate apartments, 40,000 square feet of office space and a 160-space covered parking garage on a one-acre site. The office building will rise four stories and house suites starting at 2,500 square feet. Residential units will come in one- and two-bedroom floor plans and range in size from 675 to 1,277 square feet, while residential amenities will include a fitness center, rooftop terrace and a community room. Demolition of existing structures on the site is underway.
COSTA MESA, CALIF. — CBRE has brokered the sale of a mixed-use property located at 2027-29 Harbor Blvd. in Costa Mesa. A private investor acquired the asset from a privately held partnership for $3.2 million, or $425 per square foot. Both parties are based in Orange County. The mixed-use property features 12 residential apartments and street-front retail space spread across four buildings, totaling 7,530 square feet. The three multifamily buildings offer eight studio units, two one-bedroom units and two two-bedroom units. The property also features surface parking, a community laundry room and storage lockers. Additionally, there is a 1,942-square-foot street-front commercial building, occupied by an auto trim business. Dan Blackwell and Mike O’Neill of CBRE represented the seller and buyer in the transaction.
— By Bob Lisauskas, Principal, RDC in Long Beach, Calif. — Daily patterns of life have been turned upside down since 2020. Three years since the disruption of quarantine living, it’s becoming clear what was temporary and what has been permanently changed. The good news: our cities have the potential to come back healthier than ever. Cities are resilient places and are finding ways to adapt and transform. Building owners, municipalities, architects and other stakeholders are actively collaborating on ways to repair the city fabric. While some of these companies and individuals have fled to the suburbs, many are more committed than ever to preserve urban living. This is often because they love the city where they own their property, and are personally motivated to breathe life into the area. Another wrinkle driving urban transformation is the housing crisis. It’s an urgent reality that we need more housing at every price point in our urban centers. This is something that’s of paramount concern, particularly in California, as rents and property values rise. These, along with other trends and market disruptors, are pushing cities toward a primarily mixed-use future in which new developments serve the entire 24-hour cycle: living, working, shopping …
WILLOW GROVE, PA. — Federal Realty Investment Trust will develop a 306,448-square-foot mixed-use project in Willow Grove, a northern suburb of Philadelphia. The transit-served project, which will consist of 260 apartments and 20,000 square feet of retail and restaurant space within a six-story building, represents the third phase of the redevelopment of Willow Grove Shopping Center. Construction of Phase III, which will also include a structured parking garage, could commence as early as fall 2024. Phase II of the project, which featured an 18,000-square-foot outparcel retail building and various infrastructural developments, is nearing completion.
LAS VEGAS — Red Ridge Development is underway on Origin at Symphony Park, a 6-acre mixed-use project located in downtown Las Vegas. The development will feature 100,000 square feet of retail space, a 32-story residential tower, mid-rise apartment building, outdoor promenade and office space upon completion, which is scheduled for 2026. The McGarey Group, a division of the Divaris Group, will manage leasing for the retail space at the project in partnership with Paragon Commercial Group.


