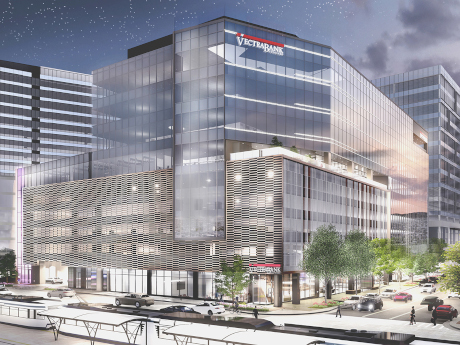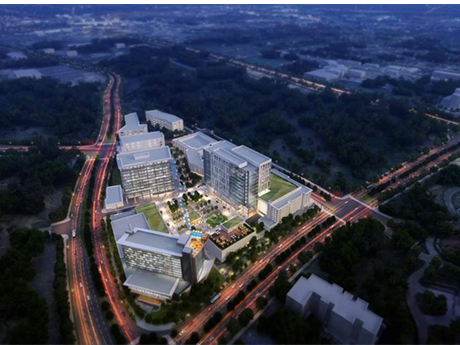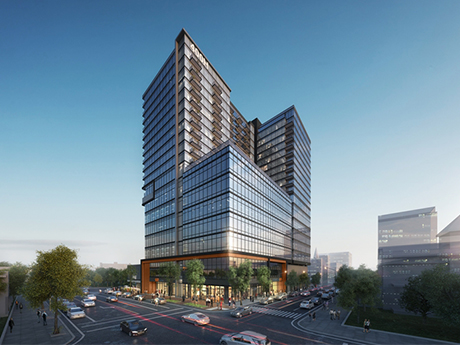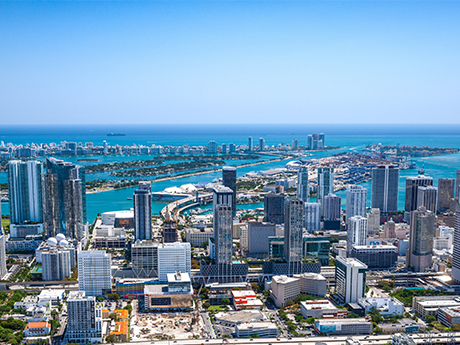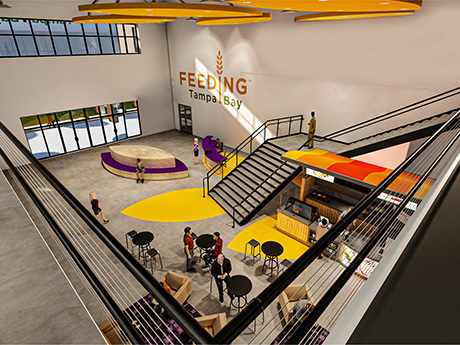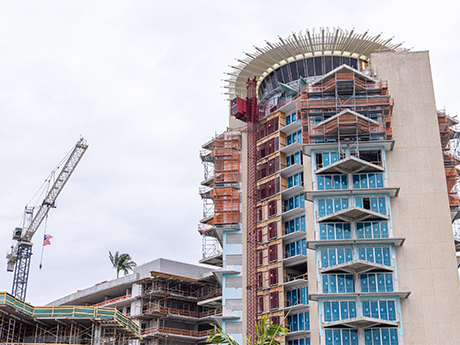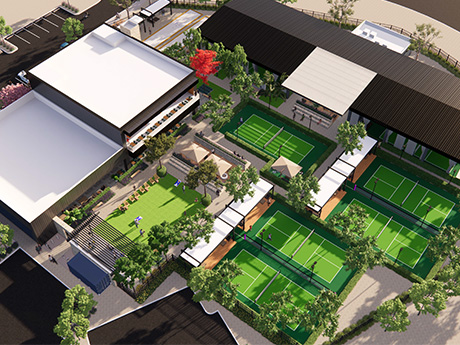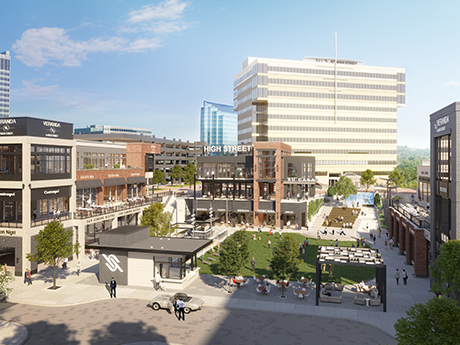DENVER — Confluent Development has completed Vectra Bank Corporate Center, a nine-story office building within Belleview Station in Denver. The 127,000-square-foot building brings together more than 200 employees from across the Denver metro area to serve Vectra Bank customers and facilitate the bank’s future growth. Vectra Bank Corporate Center features floors of office space and parking; a 4,300-square-foot conference center for employee training and hosting public events; and one floor of commercial retail space, including a Vectra Bank branch. Other features at the building include eight electric vehicle charging stations, bicycle storage, a greenspace with a large open-air patio on the sixth floor, café, grand fireplace and a lobby on the ninth floor. The project team included Open Studio Architectures, Weitz Co. and Provident Construction, as well as in-house entitlement experts at Confluent.
Mixed-Use
Terra, Blanca Begin Leasing Offices at Mixed-Use Development in Miami’s Bay Harbor Islands District
by John Nelson
MIAMI — Locally based developer Terra and brokerage firm Blanca Commercial Real Estate have launched leasing at The Offices at THE WELL, the office component of THE WELL Bay Harbor Islands mixed-use project located at 1177 Kane Concourse in Miami. Tere Blanca, Danet Linares, Christina Jolley and Nicole Kaiser of Blanca Commercial Real Estate have begun leasing the building’s 98,420 square feet of office space, which is spread across four floors. In addition to offices, THE WELL Bay Harbor Islands will also feature 54 luxury residences and 11,000 square feet of wellness space operated by New York-based THE WELL that includes a fitness center, concierge services, indoor and outdoor classes and onsite sessions with a health coach. Other amenities include a 6,500-square-foot food-and-beverage outlet, elevated plaza, rooftop and a parking garage. Terra plans to break ground on the mixed-use development in the first quarter with completion anticipated for late 2024. The design team includes architect Arquitectonica and interior designer Meyer Davis.
Chartwell Hospitality, Southstar Break Ground on $500M Aureum Mixed-Use Development Near Nashville
by John Nelson
FRANKLIN, TENN. — A joint venture between locally based developers Chartwell Hospitality and Southstar has broken ground on Aureum, a $500 million mixed-use development located in the Nashville suburb of Franklin. Situated in the city’s Cool Springs district, the 22-acre development will feature residences, shops, restaurants, entertainment venues, offices and two hotels, as well as five acres of open space featuring parks and trails. “We are the first to market with an all-in-one entertainment, hospitality and residential community that hasn’t been seen before in this area,” says Rob Schaedle, president of Chartwell Cos. “Studies done by the city predict Cool Springs will be the gateway to a popular and highly accessible submarket of Franklin, and we expect Aureum to be a popular choice for residents.” Aureum, which is Latin for “golden,” was originally announced in summer 2019. No construction timeline was given for the development, which will be completed in phases. Aureum will be situated at the southwest corner of Carothers Parkway and McEwen Drive, a site the co-developers are calling the “golden corner” of Cool Springs. The vertically integrated mixed-use project will reach 12 stories and contain housing, commercial office space and entertainment venues. Phase I will feature 355 …
RALEIGH, N.C. — Trammell Crow Co. (TCC) has topped out 400H, a 365,000-square-foot mixed-use development located at 400 Hillsborough St. in downtown Raleigh. Set to open this summer, the project will include 150,000 square feet of Class A office space, 242 residential units and 16,000 square feet of ground-floor retail space. Amenities will include conference space and an outdoor terrace for office tenants, a shared fitness center and an outdoor swimming pool for residents. The development team includes TCC affiliate High Street Residential, AECOM-Canyon Partners and HM Partners. The design-build team includes architect Gensler and general contractor Barnhill Contracting Co. CBRE will oversee property management for 400H. John MacDonell and Mimi Portratz of JLL are handling office leasing, and John Koonce of York Properties is handling the retail leasing assignment.
MIAMI — Berkadia has arranged the $39.5 million sale of a one-acre, opportunity zone-designated site at 533 N.W. 2nd Ave in Miami, across from the Miami Central Brightline station. The buyer, Chicago-based The John Buck Co., is making its entry into the South Florida market with this land acquisition. The company is leading a joint venture partnership with Florida Value Partners, BH Group and PEBB Enterprises for the development of Miami Station, a mixed-use development that is currently entitled for 301 residential units, 244,000 square feet of office space and more than 7,000 square feet of retail space. The development is zoned for 36 stories with the potential for an additional 24 stories pending Federal Aviation Administration and Miami-Dade Aviation Department approval. Jaret Turkell, Roberto Pesant, Scott Wadler, Yoav Yuhjtman, Omar Morales and Jose Mota of Berkadia South Florida marketed the land on behalf of the sellers, BH 18 Investments LLC and Meyers Group.
NORWALK, CONN. — Locally based brokerage firm Angel Commercial has negotiated the $6 million sale of a 34,583-square-foot mixed-use building in Norwalk, located in the southern coastal part of Connecticut. The property at 430 Main Ave. comprises 14 retail and office units and nine apartments. Brett Sherman of Angel Commercial represented the seller, an entity doing business as C&H Lew LLC, in the off-market transaction. Sherman also procured the undisclosed buyer.
TAMPA, FLA. — Ryan Cos. U.S. Inc. has broken ground on the new Tampa headquarters for Feeding Tampa Bay, a nonprofit organization. Upon completion, which is scheduled for 2024, the facility will comprise 210,463 square feet and serve as the primary distribution facility for the organization. The headquarters will include 41,000 square feet of cold storage warehouse space, offices, 11,000-square-foot kitchen and a mezzanine level. In addition to producing up to 6,000 meals per day, the kitchen will serve as a classroom to teach culinary skills. BDG is the architect of record for the project. Ryan is the design-build firm and is also making a financial contribution to Feeding Tampa Bay.
FORT LAUDERDALE, FLA. — Tavistock Development Co. has topped off a new hotel and resort residential tower as part of the redevelopment of Pier Sixty-Six, a mixed-use waterfront destination in Fort Lauderdale. The reimagined Pier Sixty-Six Resort and The Residences at Pier Sixty-Six are set to debut next year. Situated on 32 acres along the Intracoastal Waterway, the overall development will ultimately include the resort and 62 luxury condominiums, as well as the property’s 164-slip marina, restaurants, shops and offices. The project team includes general contractors Americaribe and Moriarty, which are employing 1,000 construction workers for the redevelopment project.
LRE & Cos., American Hospitality Services Unveil Plans for 11-Acre Mixed-Use Development in Roseville, California
by Jeff Shaw
ROSEVILLE, CALIF. — LRE & Cos. and American Hospitality Services have unveiled full plans for Roseville Junction, a new mixed-use development in Roseville. The property will feature two hotels, three restaurants, an entertainment and sports complex and an outdoor gathering space. Roseville Junction will be built on an 11-acre site that is 20 miles northeast of Sacramento. The site is adjacent to Highway 65 near Interstate 80, and is located nearby many of the area’s vineyards and wineries, as well as new retail and shopping amenities such as the Roseville Galleria. A timeline for completion was not disclosed. The family- and pet-friendly outdoor gathering space will be called Social Connection and will offer guests a variety of food and beverage options, including craft brewery Fieldwork Brewing Co. The restaurants leases are currently under negotiation. The project’s entertainment and sports complex, The Electric Pickle, will include a bocce ball court and 10 pickleball courts. The Electric Pickle will also offer food options such as wood-fired pizzas, tacos, burgers and more. Guests will be able to place food and beverage orders through an app and have their food delivered by “food ambassadors” moving throughout the property. The two five-story, select-service hotels will be …
GID Signs Four New Retailers to Join $2B High Street Mixed-Use Development in Atlanta
by John Nelson
ATLANTA — GID Development has signed four new tenants to join High Street, a $2 billion mixed-use, transit-oriented development underway in Atlanta’s Central Perimeter submarket. Phase I of the development, which will span 10 city blocks near the Dunwoody MARTA station, is set to come on line in 2024. The new tenants joining High Street include three food-and-beverage concepts — Agave Bandido, Cuddlefish and Ben & Jerry’s — as well as boutique beauty salon Sugarcoat. Previously committed tenants at High Street include Puttshack and Hampton Social. In addition to 150,000 square feet of retail and restaurant space, the development will feature 90,000 square feet of new loft offices, 600 apartments and a signature park.


